120 Bonnie, Ellabell, GA 31308
Local realty services provided by:ERA Southeast Coastal Real Estate
Upcoming open houses
- Sun, Nov 1601:00 pm - 03:00 pm
Listed by: mike stubbs
Office: keller williams coastal area p
MLS#:SA340530
Source:GA_SABOR
Price summary
- Price:$329,000
- Price per sq. ft.:$168.37
- Monthly HOA dues:$32.92
About this home
Discover the perfect blend of peaceful country living and stylish updates in this spacious 4 bedroom, 2 and a half bath home. Step inside to find fresh new LVP flooring and paint throughout the first floor, creating a bright and inviting atmosphere from the moment you enter. The kitchen features a full appliance package along with hanging pendant lights over the large breakfast bar, perfect for your morning coffee. The large primary suite offers a private retreat, complete with plenty of room to relax, his and hers closets, and a comfort height double vanity in the ensuite bath. A generous bonus room provides endless possibilities—whether you need a game room, home office, or media space, this home adapts to your lifestyle. With its country setting, you’ll enjoy the tranquility of wide-open spaces while still having all the modern comforts you desire. Located just minutes from the new Hyundai Meta Plant, this is the home you’ve been waiting for. Schedule your private showing today.
Contact an agent
Home facts
- Year built:2018
- Listing ID #:SA340530
- Added:48 day(s) ago
- Updated:November 13, 2025 at 03:36 PM
Rooms and interior
- Bedrooms:4
- Total bathrooms:3
- Full bathrooms:2
- Half bathrooms:1
- Living area:1,954 sq. ft.
Heating and cooling
- Cooling:Central Air, Electric, Heat Pump
- Heating:Central, Electric, Heat Pump
Structure and exterior
- Roof:Asphalt, Ridge Vents
- Year built:2018
- Building area:1,954 sq. ft.
- Lot area:0.35 Acres
Schools
- High school:Bryan County
- Middle school:Bryan County
- Elementary school:Lanier
Utilities
- Water:Shared Well
- Sewer:Septic Tank
Finances and disclosures
- Price:$329,000
- Price per sq. ft.:$168.37
- Tax amount:$3,085 (2024)
New listings near 120 Bonnie
- New
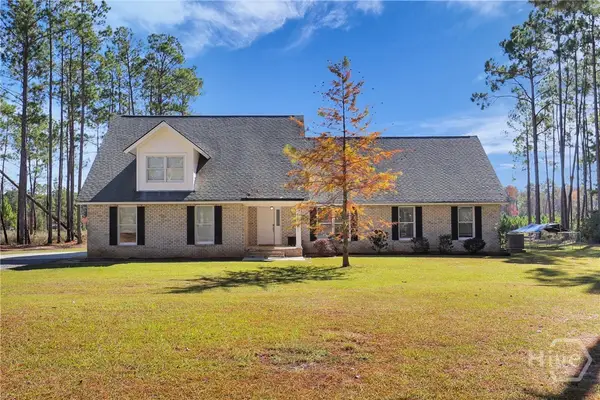 $582,200Active4 beds 4 baths2,784 sq. ft.
$582,200Active4 beds 4 baths2,784 sq. ft.965 Old Olive Branch Road, Ellabell, GA 31308
MLS# SA343337Listed by: REALTY ONE GROUP INCLUSION - New
 $359,000Active4 beds 2 baths1,915 sq. ft.
$359,000Active4 beds 2 baths1,915 sq. ft.132 River Bluff Way, Ellabell, GA 31308
MLS# 10641873Listed by: Keller Williams Realty Coastal - New
 $6,500,000Active-- beds -- baths
$6,500,000Active-- beds -- baths641 Us Highway 80 E, Ellabell, GA 31308
MLS# 10641373Listed by: Scott Realty Professionals LLC - New
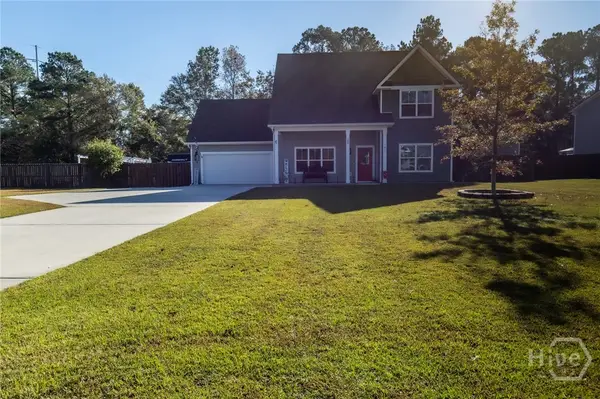 $399,900Active4 beds 3 baths2,181 sq. ft.
$399,900Active4 beds 3 baths2,181 sq. ft.101 Buford Hill Road, Eden, GA 31307
MLS# SA342917Listed by: WEICHERT, REALTORS - RE PROFES - New
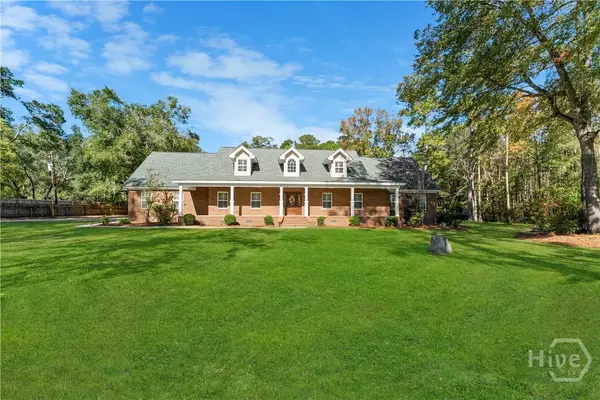 $989,000Active4 beds 4 baths4,651 sq. ft.
$989,000Active4 beds 4 baths4,651 sq. ft.472 S Laurel Circle, Eden, GA 31307
MLS# SA343372Listed by: SOUTHBRIDGE GREATER SAV REALTY - New
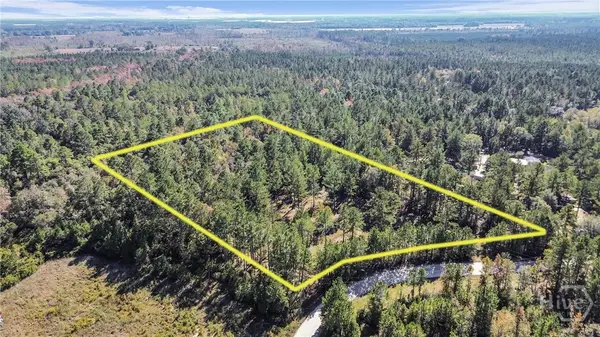 $200,000Active5.5 Acres
$200,000Active5.5 Acres5036 Cherrywood Drive, Ellabell, GA 31308
MLS# SA342221Listed by: EXP REALTY LLC 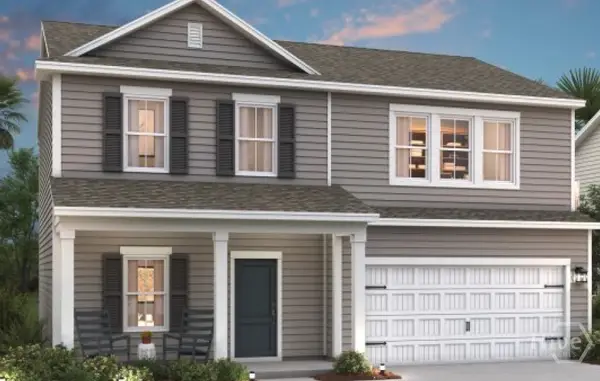 $334,900Pending5 beds 3 baths2,081 sq. ft.
$334,900Pending5 beds 3 baths2,081 sq. ft.175 Kingswood Circle #41, Savannah, GA 31302
MLS# SA342559Listed by: K. HOVNANIAN HOMES OF GA LLC- New
 $343,000Active5 beds 4 baths2,625 sq. ft.
$343,000Active5 beds 4 baths2,625 sq. ft.540 Pine Ridge Drive, Ellabell, GA 31308
MLS# SA342932Listed by: LUXSREE - New
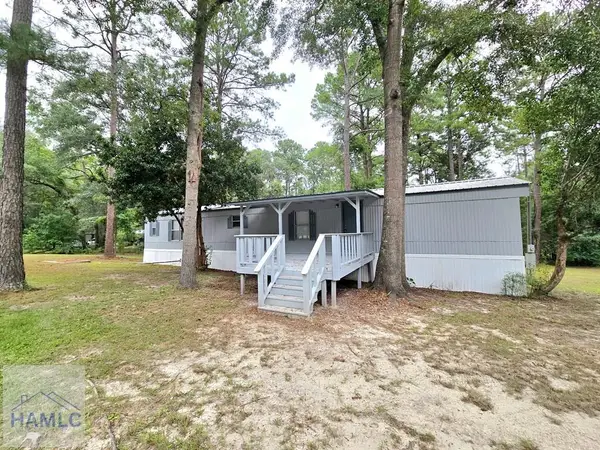 $185,000Active2 beds 2 baths1,000 sq. ft.
$185,000Active2 beds 2 baths1,000 sq. ft.1000 Pine Needle Drive, Ellabell, GA 31308
MLS# 163621Listed by: SUMMIT HOMES & LAND LLC  $6,500,000Active170.81 Acres
$6,500,000Active170.81 Acres641 Us Highway 80 Highway E, Ellabell, GA 31308
MLS# SA341684Listed by: SCOTT REALTY PROFESSIONALS
