163 River Bluff Way, Ellabell, GA 31308
Local realty services provided by:ERA Evergreen Real Estate Company
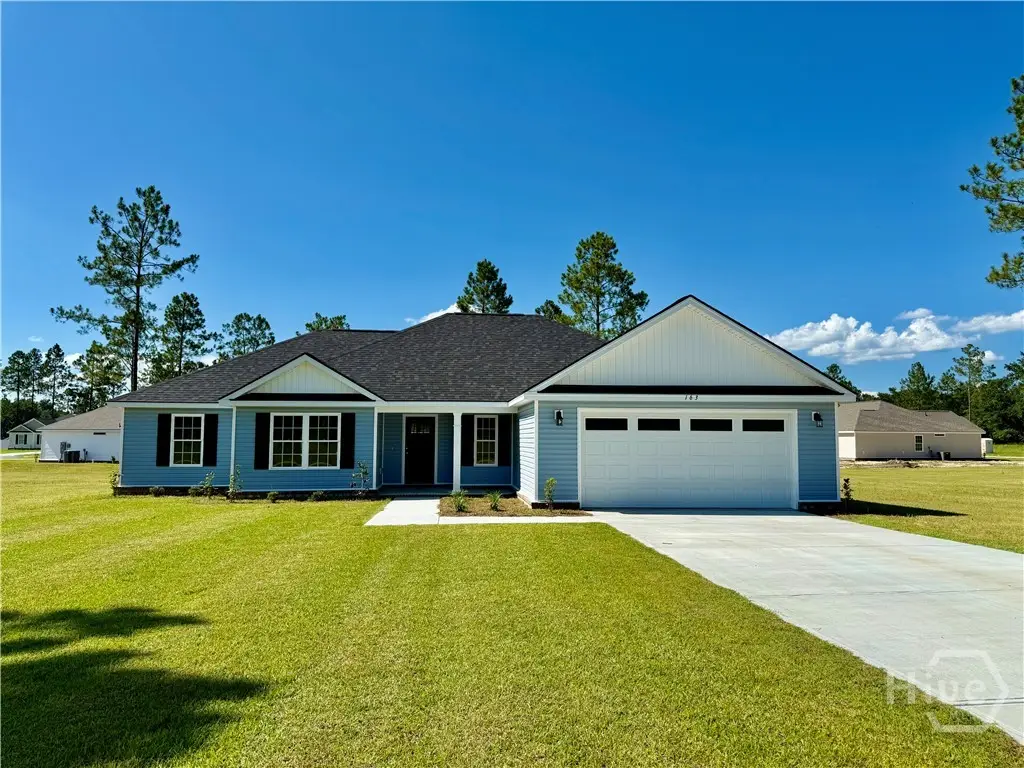

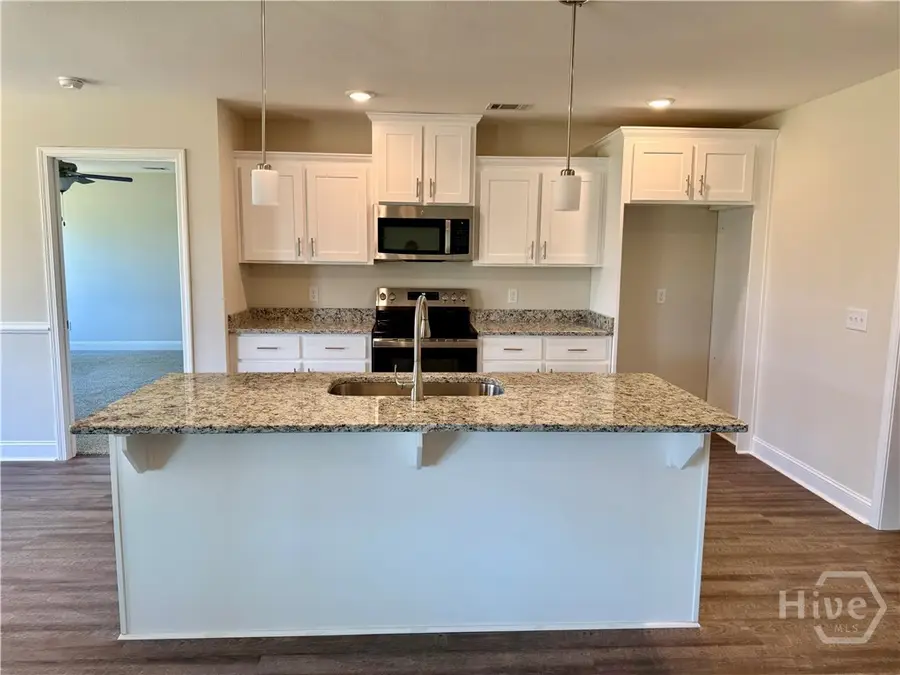
Listed by:jackie phillips anderson
Office:coldwell banker conner realty
MLS#:327011
Source:GA_SABOR
Price summary
- Price:$364,900
- Price per sq. ft.:$190.55
- Monthly HOA dues:$14.58
About this home
**INCREDIBLE "WELCOME HOME" PKG INCLUDED! CHOOSE UP TO $10,000 TOWARDS CLOSING COSTS, DESIGN UPGRADES OR RATE BUY DOWN!** Beautifully designed Berklee/Bentley plan by S.D. Sauers Construction! Just minutes to Hyundai megasite, I-16, Pooler, Effingham & Bryan County! Picturesque community in wooded park-like setting. Beautifully designed homes w/ low maintenance vinyl siding, brick skirt, 30YR architectural shingles, Low E vinyl windows, energy effic. systems, custom cabinetry, stainless appl pkg., on half acre homesite Sod/landscaping/irrigation pkg included! Lot 165 features open concept, lofty great room, oversized island kitchen, bar seating & bright dining area, owners suite w/ 2 LARGE walk-in closets, en suite w/ generous vanity, tub/shower with tile surround. Foam roof deck insulation for heating/AC efficiency. Fabulous covered back porch. Plans/specs subject to change at builder discretion. $500 one time mailbox fee for buyer. Builder reserves right to change plan.
Contact an agent
Home facts
- Year built:2025
- Listing Id #:327011
- Added:160 day(s) ago
- Updated:August 14, 2025 at 02:20 PM
Rooms and interior
- Bedrooms:4
- Total bathrooms:2
- Full bathrooms:2
- Living area:1,915 sq. ft.
Heating and cooling
- Cooling:Electric, Heat Pump
- Heating:Electric, Heat Pump
Structure and exterior
- Year built:2025
- Building area:1,915 sq. ft.
- Lot area:0.52 Acres
Schools
- High school:SE Bulloch
- Middle school:SE Bulloch
- Elementary school:Stilson
Utilities
- Water:Shared Well
- Sewer:Septic Tank
Finances and disclosures
- Price:$364,900
- Price per sq. ft.:$190.55
New listings near 163 River Bluff Way
- New
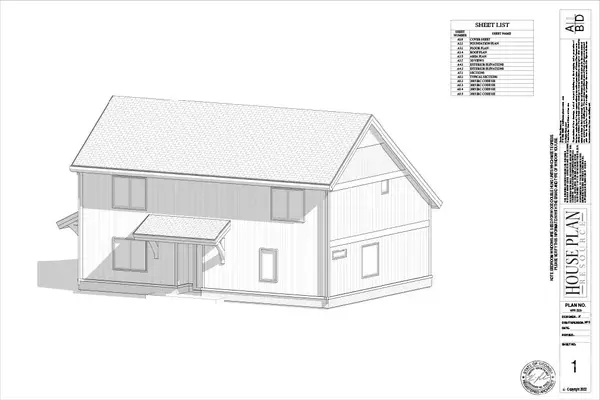 $639,000Active6 beds 3 baths3,383 sq. ft.
$639,000Active6 beds 3 baths3,383 sq. ft.397 Pine Ridge Drive, Ellabell, GA 31308
MLS# SA336557Listed by: COAST & COUNTRY RE EXPERTS - Open Sat, 2 to 4pmNew
 $305,000Active4 beds 2 baths1,475 sq. ft.
$305,000Active4 beds 2 baths1,475 sq. ft.2599 Black Creek Church Rd, Ellabell, GA 31308
MLS# SA336334Listed by: LPT REALTY LLC  $235,000Pending3 beds 2 baths1,849 sq. ft.
$235,000Pending3 beds 2 baths1,849 sq. ft.950 Sunshine Road, Ellabell, GA 31308
MLS# SA335868Listed by: RE/MAX SAVANNAH $760,000Active4 beds 3 baths2,270 sq. ft.
$760,000Active4 beds 3 baths2,270 sq. ft.1099 Old Olive Branch Road, Ellabell, GA 31308
MLS# SA335359Listed by: KELLER WILLIAMS COASTAL AREA P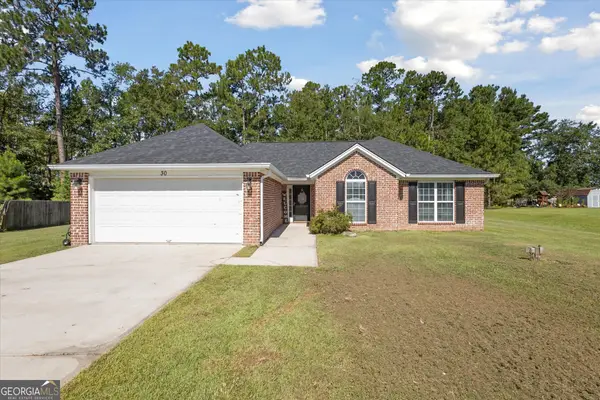 $281,000Active3 beds 2 baths1,329 sq. ft.
$281,000Active3 beds 2 baths1,329 sq. ft.30 Farmers Circle, Ellabell, GA 31308
MLS# 10573458Listed by: Great GA Realty, LLC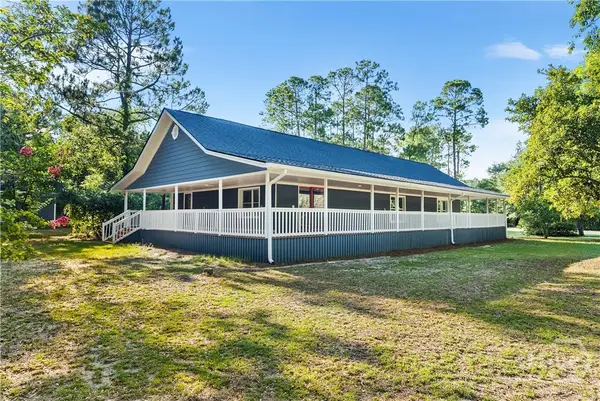 $339,900Active5 beds 4 baths2,625 sq. ft.
$339,900Active5 beds 4 baths2,625 sq. ft.540 Pine Ridge Drive, Ellabell, GA 31308
MLS# SA335378Listed by: LUXSREE $374,900Active4 beds 3 baths2,852 sq. ft.
$374,900Active4 beds 3 baths2,852 sq. ft.235 Frank Edwards Road, Ellabell, GA 31308
MLS# SA334736Listed by: SUMMIT HOMES & LAND, LLC $346,500Active4 beds 2 baths1,639 sq. ft.
$346,500Active4 beds 2 baths1,639 sq. ft.35 Bonnie Circle, Ellabell, GA 31308
MLS# SA335227Listed by: CHARTER ONE REALTY $40,000Pending0.87 Acres
$40,000Pending0.87 Acres835 Black Creek Church Road, Ellabell, GA 31308
MLS# SA335088Listed by: KELLER WILLIAMS COASTAL AREA P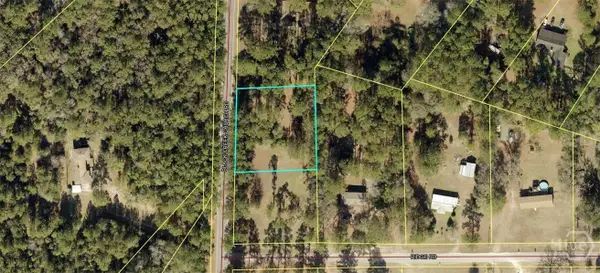 $40,000Pending0.87 Acres
$40,000Pending0.87 Acres883 Black Creek Church Road, Ellabell, GA 31308
MLS# SA335090Listed by: KELLER WILLIAMS COASTAL AREA P
