130 Belmont Farms Drive, Ellenwood, GA 30294
Local realty services provided by:ERA Towne Square Realty, Inc.
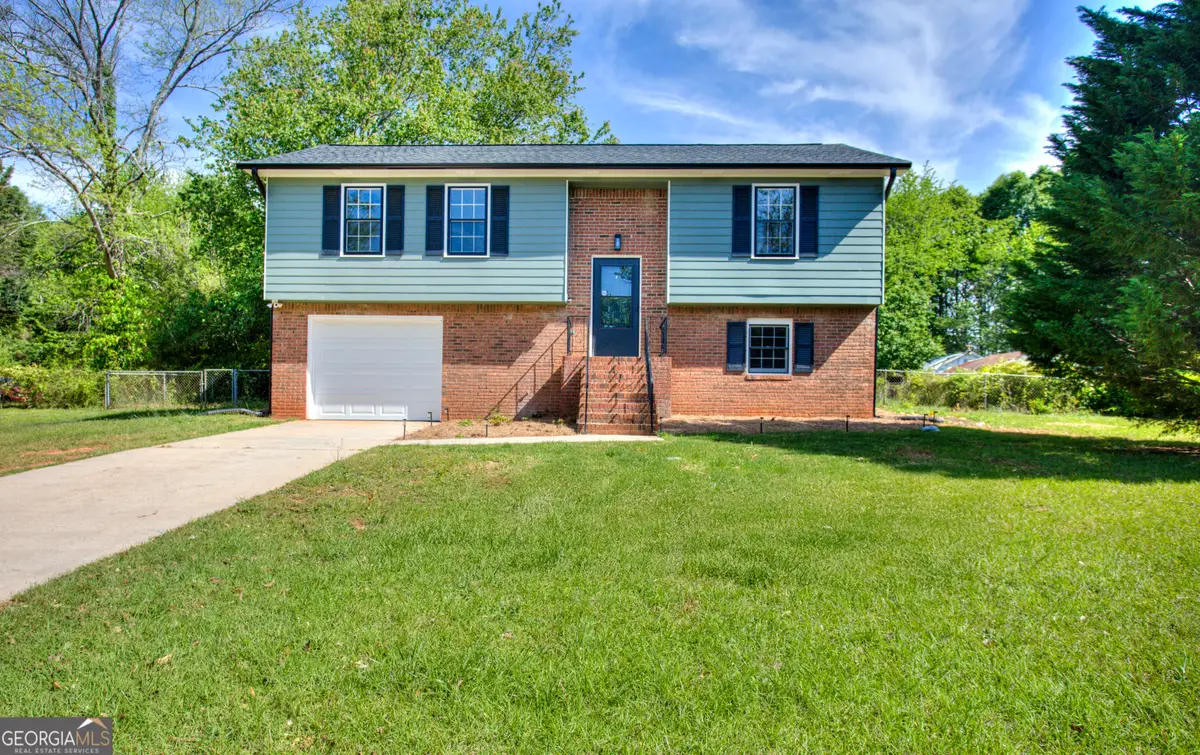
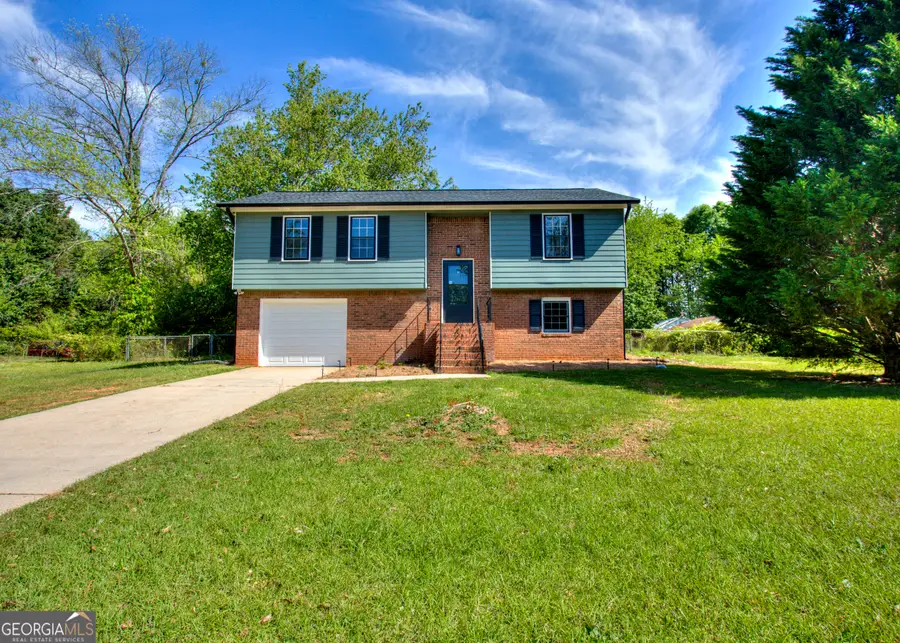
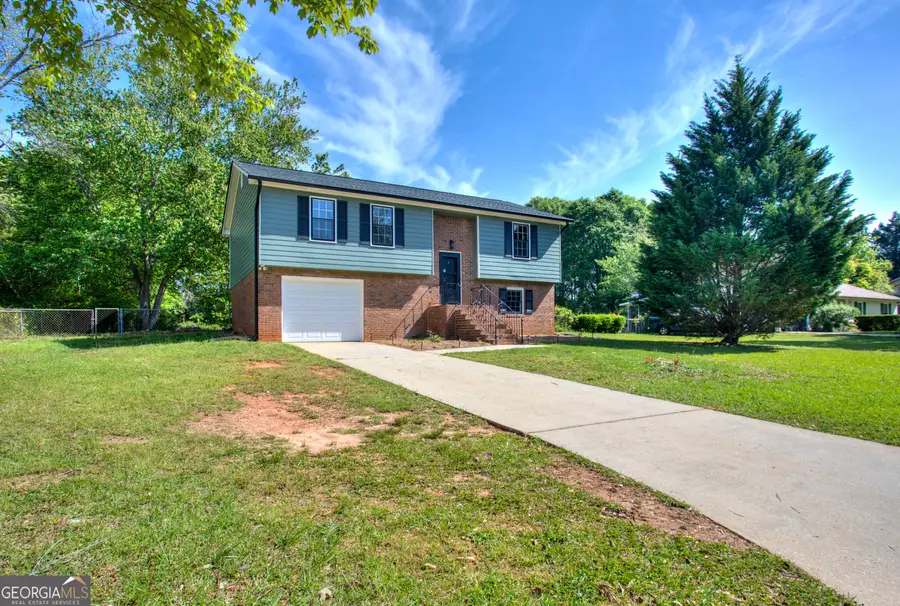
130 Belmont Farms Drive,Ellenwood, GA 30294
$285,000
- 4 Beds
- 2 Baths
- 1,766 sq. ft.
- Single family
- Active
Listed by:alicia thomas
Office:exp realty
MLS#:10506503
Source:METROMLS
Price summary
- Price:$285,000
- Price per sq. ft.:$161.38
About this home
This home has been upgraded top to bottom with a NEW HVAC, NEW roof, NEW gutters, NEW LVP flooring, NEW kitchen, NEW interior and exterior paint, NEW fireplace, and much more. Welcome to this beautifully remodeled modern home featuring an open and airy layout, perfect for comfortable living and stylish entertaining. This 4-bedroom, 2-bathroom gem has been thoughtfully updated throughout with on-trend finishes and designer touches. Step into the spacious family room, where a contemporary slat wall subtly defines the space and a striking black accent wall showcases an electric fireplace with color-changing LED lights-ideal for cozy evenings and a touch of ambiance. The kitchen is a showstopper with high 42" white shaker cabinets, elegant quartz countertops with soft grey veining, and a classic subway tile backsplash. A large single-basin undermount sink with a brushed gold faucet adds a luxe feel, while the center island offers seating for 3-4 and flows seamlessly into the open dining area. The dining space features its own statement slat accent wall with a mirror for added depth and style. Retreat to the spacious master bedroom, complete with a bold black accent wall, creating a calming and contemporary vibe. The lower level offers a versatile layout with a 4th bedroom and a cozy den area-ideal for a home office, gym, or guest space. Enjoy outdoor living on the large deck overlooking the expansive, fenced backyard-perfect for gatherings, gardening, or pets. Don't miss your chance to own this move-in-ready modern beauty that blends sleek design with everyday comfort and that's been professionally valued and priced to sell less than 30 days ago. Schedule your showing today!
Contact an agent
Home facts
- Year built:1984
- Listing Id #:10506503
- Updated:August 14, 2025 at 10:41 AM
Rooms and interior
- Bedrooms:4
- Total bathrooms:2
- Full bathrooms:2
- Living area:1,766 sq. ft.
Heating and cooling
- Cooling:Ceiling Fan(s), Central Air, Electric
- Heating:Forced Air, Natural Gas
Structure and exterior
- Roof:Composition
- Year built:1984
- Building area:1,766 sq. ft.
- Lot area:0.48 Acres
Schools
- High school:Stockbridge
- Middle school:Austin Road
- Elementary school:Fairview
Utilities
- Water:Public, Water Available
- Sewer:Septic Tank
Finances and disclosures
- Price:$285,000
- Price per sq. ft.:$161.38
- Tax amount:$3,336 (2024)
New listings near 130 Belmont Farms Drive
- New
 $259,900Active3 beds 3 baths2,345 sq. ft.
$259,900Active3 beds 3 baths2,345 sq. ft.3612 River Mill Court, Ellenwood, GA 30294
MLS# 10584325Listed by: All 3 Realty LLC - New
 $299,900Active5 beds 3 baths1,967 sq. ft.
$299,900Active5 beds 3 baths1,967 sq. ft.2309 Pine View Trail, Ellenwood, GA 30294
MLS# 7632156Listed by: KELLER WILLIAMS REALTY WEST ATLANTA - New
 $218,500Active3 beds 3 baths1,870 sq. ft.
$218,500Active3 beds 3 baths1,870 sq. ft.5903 Nell Lane, Ellenwood, GA 30294
MLS# 10584013Listed by: Keller Williams Rlty Atl. Part - New
 $200,000Active3 beds 1 baths1,075 sq. ft.
$200,000Active3 beds 1 baths1,075 sq. ft.5838 Highway 42, Ellenwood, GA 30294
MLS# 10583639Listed by: Keller Williams Rlty Atl Part - New
 $375,000Active4 beds 3 baths3,230 sq. ft.
$375,000Active4 beds 3 baths3,230 sq. ft.3851 Chimney Stone Court, Ellenwood, GA 30294
MLS# 7629244Listed by: ATLANTA COMMUNITIES - Coming Soon
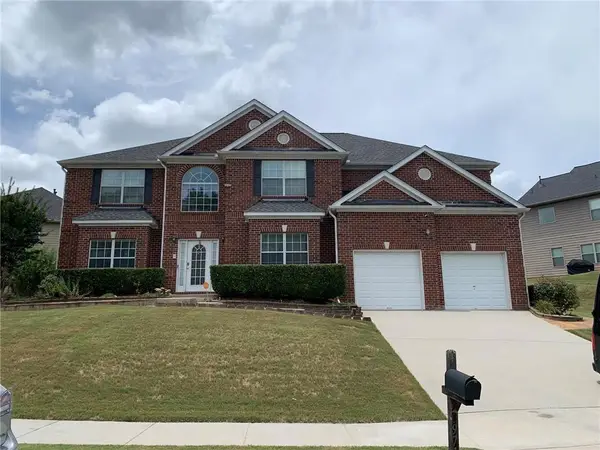 $375,000Coming Soon5 beds 3 baths
$375,000Coming Soon5 beds 3 baths3971 Busby Mill Court, Ellenwood, GA 30294
MLS# 7630641Listed by: KELLER WILLIAMS RLTY, FIRST ATLANTA - New
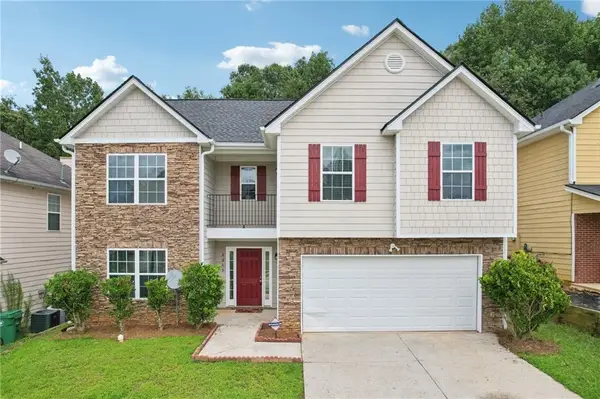 $324,000Active4 beds 3 baths2,438 sq. ft.
$324,000Active4 beds 3 baths2,438 sq. ft.2243 Pine View Trail, Ellenwood, GA 30294
MLS# 7631361Listed by: CHAPMAN HALL PREMIER, REALTORS - New
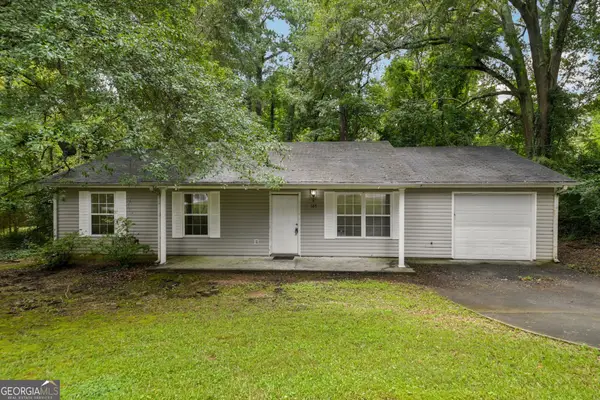 $249,900Active3 beds 2 baths1,410 sq. ft.
$249,900Active3 beds 2 baths1,410 sq. ft.103 N Circle Drive, Ellenwood, GA 30294
MLS# 10582932Listed by: EveryState - Coming Soon
 $325,000Coming Soon3 beds 3 baths
$325,000Coming Soon3 beds 3 baths4484 Northridge Trail, Ellenwood, GA 30294
MLS# 7630902Listed by: EXP REALTY, LLC. - New
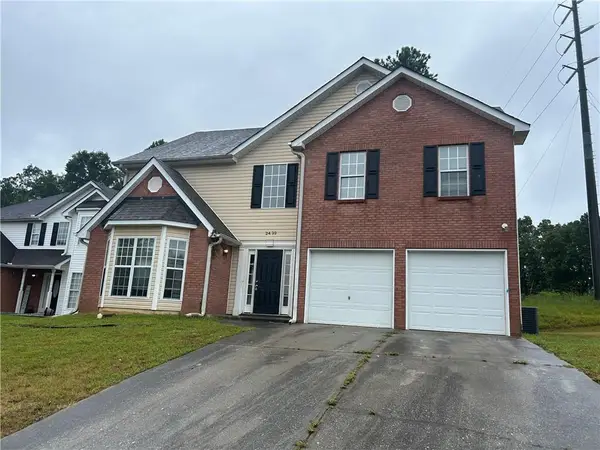 $289,900Active4 beds 3 baths2,666 sq. ft.
$289,900Active4 beds 3 baths2,666 sq. ft.2499 Tolliver Drive, Ellenwood, GA 30294
MLS# 7630882Listed by: ATLANTA COMMUNITIES
