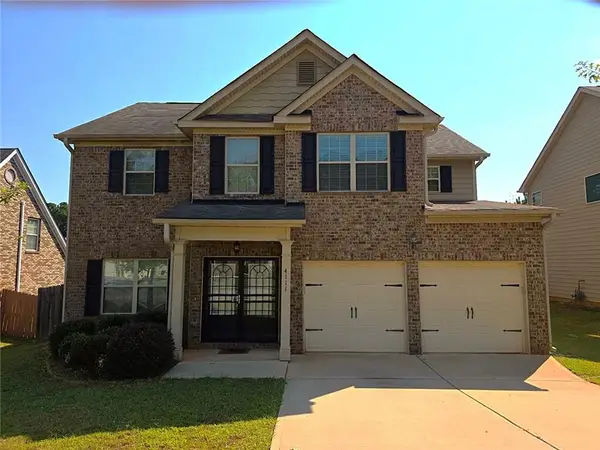209 Kingscastle Drive, Ellenwood, GA 30294
Local realty services provided by:ERA Towne Square Realty, Inc.
209 Kingscastle Drive,Ellenwood, GA 30294
$690,000
- 5 Beds
- 6 Baths
- 4,228 sq. ft.
- Single family
- Active
Listed by:kamilah mabrey404-604-3800
Office:keller williams buckhead
MLS#:7571465
Source:FIRSTMLS
Price summary
- Price:$690,000
- Price per sq. ft.:$163.2
About this home
Bring your clients to view this 5 bedroom, 4 bathroom with 2 half bath home located in the Kingsbrook Subdivision. When entering you'll fall in love with the open, two story foyer that also overlooks the living room, located right off the open kitchen. This home is very spacious and ready for you and all of your family and friends to entertain. Every bedroom is very large and will fit all of your massive bedroom furniture. In the cozy, primary bedroom you'll find a calming fireplace, a large sitting area along with a wet bar for more private entertaining. As you head back downstairs, looking down at the foyer and the living area, make your way to the finished basement. The basement is mancave/womancave/kidcave ready, two finished rooms, a half bathroom, bar area for the up an coming NFL season, plenty of storage areas, another quiet sitting area and so much more!! This home is a one owner occupied home and is not a fixer upper and has very little and minor cosmetics fixes, as most homes do. Please don't let your clients miss out on viewing this amazing property in Ellenwood!
Contact an agent
Home facts
- Year built:2006
- Listing ID #:7571465
- Updated:October 04, 2025 at 01:22 PM
Rooms and interior
- Bedrooms:5
- Total bathrooms:6
- Full bathrooms:4
- Half bathrooms:2
- Living area:4,228 sq. ft.
Heating and cooling
- Cooling:Ceiling Fan(s), Central Air
- Heating:Central
Structure and exterior
- Roof:Composition
- Year built:2006
- Building area:4,228 sq. ft.
- Lot area:1.08 Acres
Schools
- High school:Woodland - Henry
- Middle school:Austin Road
- Elementary school:Austin Road
Utilities
- Water:Public, Water Available
- Sewer:Septic Tank, Sewer Available
Finances and disclosures
- Price:$690,000
- Price per sq. ft.:$163.2
- Tax amount:$9,008 (2024)
New listings near 209 Kingscastle Drive
- New
 $375,000Active5 beds 4 baths3,055 sq. ft.
$375,000Active5 beds 4 baths3,055 sq. ft.2633 Penders Ridge Trail, Ellenwood, GA 30294
MLS# 10618954Listed by: Homebuzz Biz LLC - New
 $439,900Active5 beds 3 baths3,215 sq. ft.
$439,900Active5 beds 3 baths3,215 sq. ft.3028 Wentworth Avenue, Ellenwood, GA 30294
MLS# 7659134Listed by: HOMESMART - New
 $375,000Active4 beds 3 baths2,388 sq. ft.
$375,000Active4 beds 3 baths2,388 sq. ft.4174 Lyons Walk, Ellenwood, GA 30294
MLS# 7660728Listed by: VIRTUAL PROPERTIES REALTY.COM - New
 $430,000Active5 beds 3 baths3,215 sq. ft.
$430,000Active5 beds 3 baths3,215 sq. ft.3027 Wentworth Avenue, Ellenwood, GA 30294
MLS# 7660619Listed by: DRAKE REALTY, INC - New
 $290,000Active4 beds 3 baths2,444 sq. ft.
$290,000Active4 beds 3 baths2,444 sq. ft.2907 Cedar Trace Drive, Ellenwood, GA 30294
MLS# 7659929Listed by: EXCALIBUR HOMES, LLC. - New
 $419,900Active5 beds 3 baths3,761 sq. ft.
$419,900Active5 beds 3 baths3,761 sq. ft.101 Solomon Drive, Ellenwood, GA 30294
MLS# 7659874Listed by: HOMESMART - New
 $169,900Active0.8 Acres
$169,900Active0.8 Acres0 Old Rex Morrow Road, Ellenwood, GA 30294
MLS# 7659496Listed by: MAXIMUM ONE REALTOR PARTNERS - Coming Soon
 $435,000Coming Soon5 beds 3 baths
$435,000Coming Soon5 beds 3 baths300 Olympian Drive, Ellenwood, GA 30294
MLS# 7659401Listed by: KELLER WMS RE ATL MIDTOWN - New
 $359,900Active4 beds 3 baths2,114 sq. ft.
$359,900Active4 beds 3 baths2,114 sq. ft.4111 Village Crossing Circle, Ellenwood, GA 30294
MLS# 7658817Listed by: EXP REALTY, LLC. - New
 $179,900Active0.8 Acres
$179,900Active0.8 Acres0 Old Rex Morrow Road, Ellenwood, GA 30294
MLS# 10616003Listed by: Maximum One Realtor Partners
