2578 Brittany Park Lane, Ellenwood, GA 30294
Local realty services provided by:ERA Sunrise Realty
2578 Brittany Park Lane,Ellenwood, GA 30294
$347,500
- 4 Beds
- 3 Baths
- 2,786 sq. ft.
- Single family
- Active
Listed by: joshua keen404-564-5560
Office: keller williams realty metro atlanta
MLS#:7664930
Source:FIRSTMLS
Price summary
- Price:$347,500
- Price per sq. ft.:$124.73
About this home
Why keep scrolling? This is the moment you pick up the phone and call your agent to arrange a tour. Because the transformation that's taken place at 2578 Brittany Park Lane is nothing short of comprehensive. This meticulously updated four-bedroom, three-bath home is positioned to attract serious offers from day one. At nearly 2,800 square feet, this isn't one of those homes where you're left wondering where all the space actually went. This is genuine, usable square footage. Rooms feel generous without being cavernous, the floor plan makes intuitive sense, and you can actually envision your life unfolding comfortably here. What truly distinguishes this property are the subtle details: the way natural light filters through generous windows, the seamless flow between living spaces, and a layout where every square foot serves a genuine purpose. And that's just what you'll notice stepping through the front door. Inside, the bright entry reveals a home that's been given thoughtful attention at every turn. A fresh contemporary color palette flows throughout, creating an ideal backdrop for your personal style. Durable tile flooring in warm ash-gray twood ones anchors the main level, where the open-concept design connects living, dining, and kitchen areas with effortless grace. The kitchen stands ready for both casual weeknight dinners and holiday feasts, featuring rich wood cabinetry, a convenient center island, and a complete stainless steel appliance package. Large windows frame the breakfast nook, offering views of the backyard while filling the space with morning light. It's the sort of kitchen where family naturally gravitates, where homework gets finished while dinner simmers. The family room creates its own inviting atmosphere, anchored by an elegant white-mantled fireplace that adds both warmth and architectural interest. Plush new carpeting underfoot makes this an ideal spot for movie nights or simply unwinding after a long day. Now, here's where things get interesting. The upper level unfolds with a primary suite so expansive it might just redefine your expectations. At over 400 square feet, this isn't just a bedroom. It's a private retreat. The generous sleeping area flows into a dedicated sitting room complete with its own fireplace and French doors. Perhaps it becomes your morning coffee sanctuary, a private home office, a serene nursery, or simply a quiet den for reading. The tray ceiling adds architectural flourish, while the spa-inspired ensuite bath and walk-in closet complete the experience. Three additional bedrooms provide ample space for family, guests, or that dedicated home office you've been planning. A second-floor laundry room means no more hauling baskets up and down stairs. The home's three full bathrooms have been updated with stylish fixtures and contemporary finishes. Step outside to discover a substantial corner lot that backs to mature trees, creating a natural privacy buffer. The spacious yard offers plenty of room for outdoor entertaining or a future play area. Dog owners will appreciate the generous space, and with a privacy fence installation, it would become perfect for pets to safely explore. The two-car garage provides convenient parking plus additional storage. Real estate is all about location. Brittany Park Lane offers that increasingly rare combination of tranquil suburban living with genuine accessibility. Tucked into a peaceful neighborhood where neighbors actually wave to each other, you're still less than a mile from Panola Road's convenient shopping and dining. Commuters will appreciate being just three miles from I-20, making trips into the city or out to the suburbs refreshingly straightforward.
Updated and refreshed, yet waiting for your personal touches to make it truly yours. Offered as a no-questions, no-surprises, move-in-ready opportunity, this is the kind of home that doesn't linger on the market. If you're a ready-to-act buyer, call your agent today and schedule your tour.
Contact an agent
Home facts
- Year built:2006
- Listing ID #:7664930
- Updated:December 19, 2025 at 02:27 PM
Rooms and interior
- Bedrooms:4
- Total bathrooms:3
- Full bathrooms:3
- Living area:2,786 sq. ft.
Heating and cooling
- Cooling:Ceiling Fan(s), Central Air
- Heating:Central
Structure and exterior
- Roof:Composition
- Year built:2006
- Building area:2,786 sq. ft.
- Lot area:0.3 Acres
Schools
- High school:Cedar Grove
- Middle school:Cedar Grove
- Elementary school:Cedar Grove
Utilities
- Water:Public, Water Available
- Sewer:Public Sewer, Sewer Available
Finances and disclosures
- Price:$347,500
- Price per sq. ft.:$124.73
- Tax amount:$6,417 (2024)
New listings near 2578 Brittany Park Lane
- New
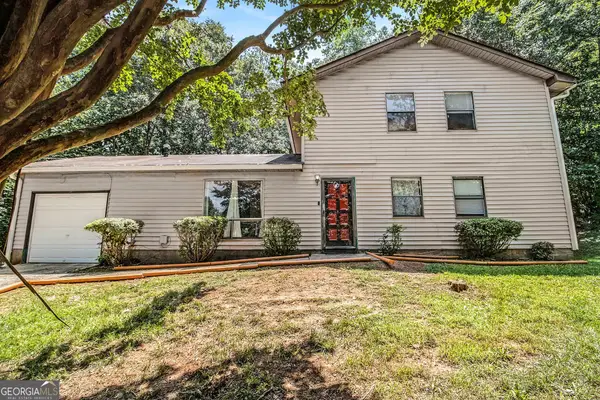 $259,000Active4 beds 2 baths1,946 sq. ft.
$259,000Active4 beds 2 baths1,946 sq. ft.3808 Shane Court, Ellenwood, GA 30294
MLS# 10659842Listed by: eXp Realty - New
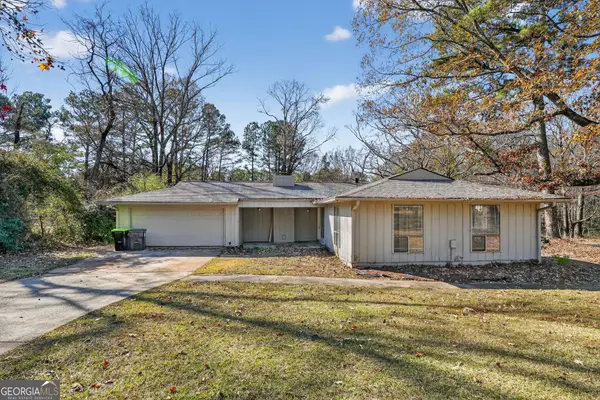 $199,900Active3 beds 2 baths1,216 sq. ft.
$199,900Active3 beds 2 baths1,216 sq. ft.80 Triple Crown Way, Ellenwood, GA 30294
MLS# 10658800Listed by: Trelora Realty, Inc. - Open Sat, 12 to 2pmNew
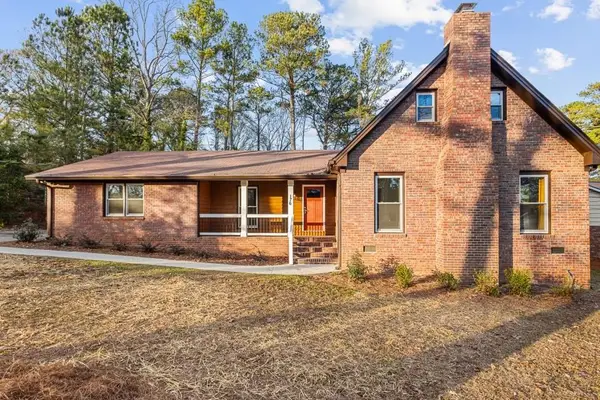 $311,777Active4 beds 3 baths2,449 sq. ft.
$311,777Active4 beds 3 baths2,449 sq. ft.176 Blake Lane, Ellenwood, GA 30294
MLS# 7694070Listed by: PRESTIGE PROPERTIES OF GEORGIA - New
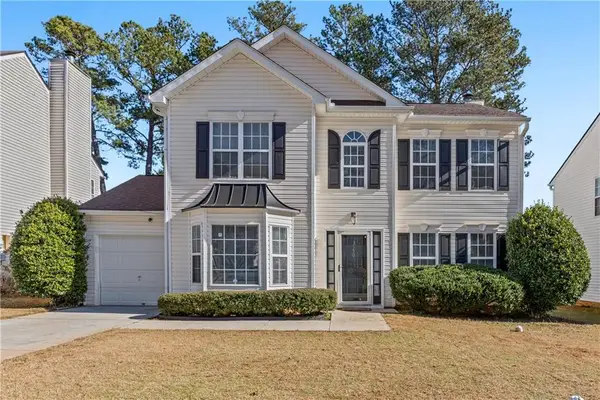 $300,000Active4 beds 3 baths1,910 sq. ft.
$300,000Active4 beds 3 baths1,910 sq. ft.3550 Willow Tree Trace, Decatur, GA 30034
MLS# 7693458Listed by: ATLANTA COMMUNITIES - New
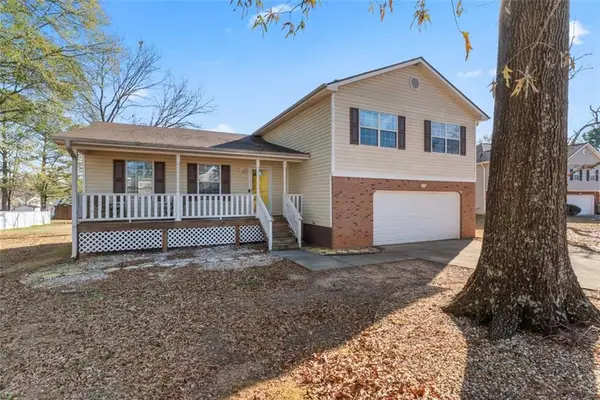 $270,000Active3 beds 3 baths2,123 sq. ft.
$270,000Active3 beds 3 baths2,123 sq. ft.5370 Queen Ester Court, Ellenwood, GA 30294
MLS# 7692662Listed by: ATRIUM REALTY, LLC - New
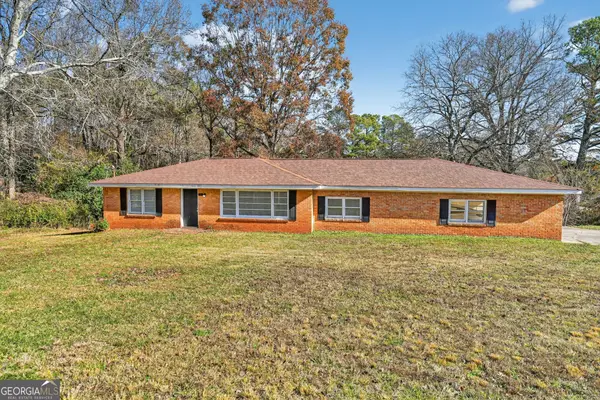 $214,900Active3 beds 2 baths1,186 sq. ft.
$214,900Active3 beds 2 baths1,186 sq. ft.4458 Linecrest Way, Ellenwood, GA 30294
MLS# 10658798Listed by: Trelora Realty, Inc. - New
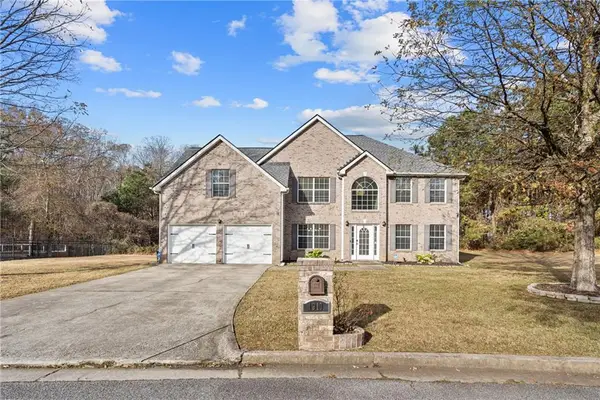 $320,000Active4 beds 4 baths2,513 sq. ft.
$320,000Active4 beds 4 baths2,513 sq. ft.1910 Boulder Gate Drive, Ellenwood, GA 30294
MLS# 7691563Listed by: CENTURY 21 RESULTS - New
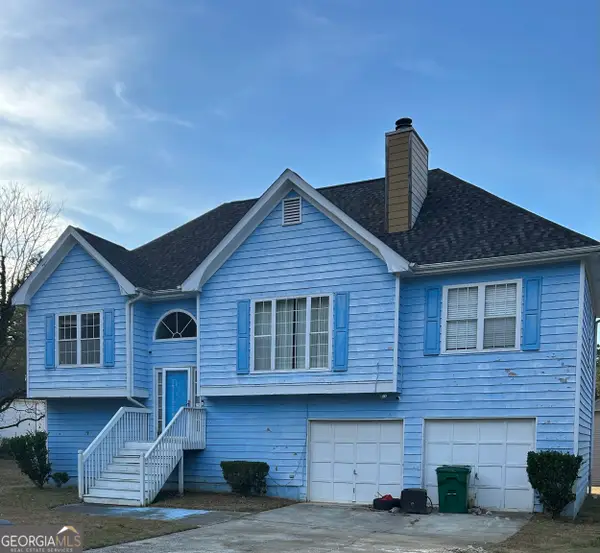 $247,900Active4 beds 3 baths
$247,900Active4 beds 3 baths3658 Boulder Ridge Court, Ellenwood, GA 30294
MLS# 10656920Listed by: PalmerHouse Properties - New
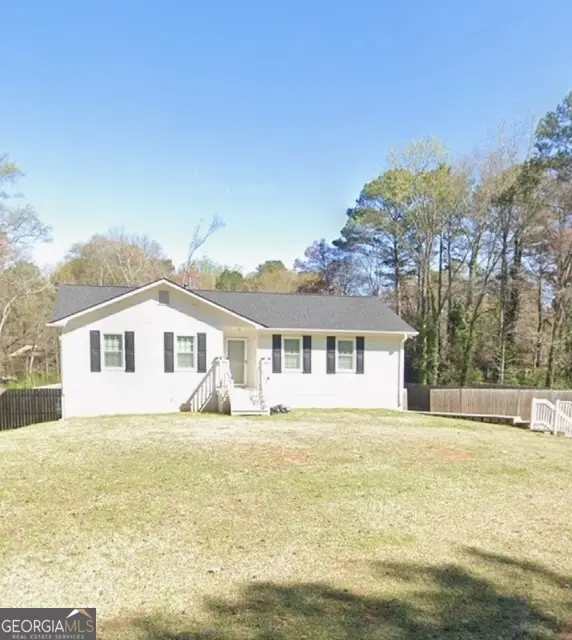 $275,000Active4 beds 3 baths1,511 sq. ft.
$275,000Active4 beds 3 baths1,511 sq. ft.260 Remington Trail, Ellenwood, GA 30294
MLS# 10656683Listed by: First United Realty - New
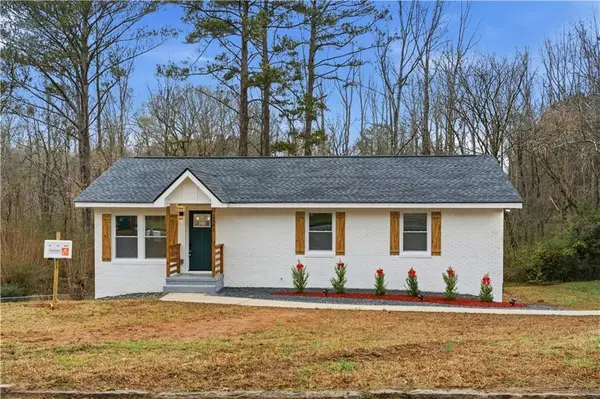 $239,900Active3 beds 2 baths1,110 sq. ft.
$239,900Active3 beds 2 baths1,110 sq. ft.2482 Yolanda Trail, Ellenwood, GA 30294
MLS# 7690983Listed by: EXP REALTY, LLC.
