4026 Villagewood Lane, Ellenwood, GA 30294
Local realty services provided by:ERA Towne Square Realty, Inc.
4026 Villagewood Lane,Ellenwood, GA 30294
$375,000
- 4 Beds
- 3 Baths
- 2,612 sq. ft.
- Single family
- Active
Listed by: samuel chatman
Office: maximum one platinum realtors
MLS#:10601790
Source:METROMLS
Price summary
- Price:$375,000
- Price per sq. ft.:$143.57
About this home
Welcome to 4026 Villagewood Lane, a stunning 4-bedroom, 2.5-bath home in the heart of Ellenwood. Built in 2018 and offering over 2,600 square feet of living space, this residence blends modern comfort with timeless style. From the moment you step inside, you're greeted by a bright, open floor plan featuring high ceilings, beautiful finishes, and plenty of room for both everyday living and entertaining. At the center of the home is a chef's kitchen, a spacious counters, walk-in pantry, and abundant cabinetry. It flows seamlessly into the inviting family room, complete with a cozy fireplace-perfect for gatherings with friends and loved ones. Upstairs, retreat to the oversized primary suite, featuring its own sitting area, a generous walk-in closet, and a spa-like bath with double vanities, a soaking tub, and separate shower. Three additional bedrooms provide flexibility for family, guests, or a home office. Set on a private, level lot, the backyard is ideal for outdoor living, gardening, or play. The exterior offers curb appeal and lasting durability, while the two-car garage and wide driveway provide plenty of parking. Located in a peaceful community with low HOA fees, this home also offers quick access to I-675 and I-285, making your commute into Atlanta a breeze. If you've been looking for a home that combines space, style, and convenience, 4026 Villagewood Lane is the perfect choice. Don't miss the opportunity to make this Ellenwood gem your own! Seller is offering up to $10k with full offer!!!!!!!!
Contact an agent
Home facts
- Year built:2018
- Listing ID #:10601790
- Updated:February 12, 2026 at 11:41 AM
Rooms and interior
- Bedrooms:4
- Total bathrooms:3
- Full bathrooms:2
- Half bathrooms:1
- Living area:2,612 sq. ft.
Heating and cooling
- Cooling:Central Air
- Heating:Central
Structure and exterior
- Roof:Composition
- Year built:2018
- Building area:2,612 sq. ft.
- Lot area:0.27 Acres
Schools
- High school:Morrow
- Middle school:Adamson
- Elementary school:Anderson Primary
Utilities
- Water:Public, Water Available
- Sewer:Public Sewer
Finances and disclosures
- Price:$375,000
- Price per sq. ft.:$143.57
- Tax amount:$5,770 (2024)
New listings near 4026 Villagewood Lane
- New
 $430,000Active5 beds 3 baths2,936 sq. ft.
$430,000Active5 beds 3 baths2,936 sq. ft.3678 Deer Springs Trail, Ellenwood, GA 30294
MLS# 10690207Listed by: Coldwell Banker Realty - New
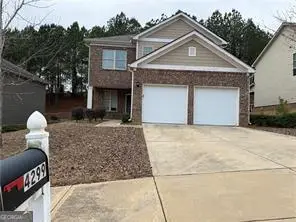 $309,000Active4 beds 3 baths2,161 sq. ft.
$309,000Active4 beds 3 baths2,161 sq. ft.4299 Traipse Path, Ellenwood, GA 30294
MLS# 10689816Listed by: Vistaray USA Inc - New
 $440,000Active4 beds 3 baths3,132 sq. ft.
$440,000Active4 beds 3 baths3,132 sq. ft.3977 Ambrose Court, Ellenwood, GA 30294
MLS# 10689034Listed by: Keller Williams Rlty. Buckhead - New
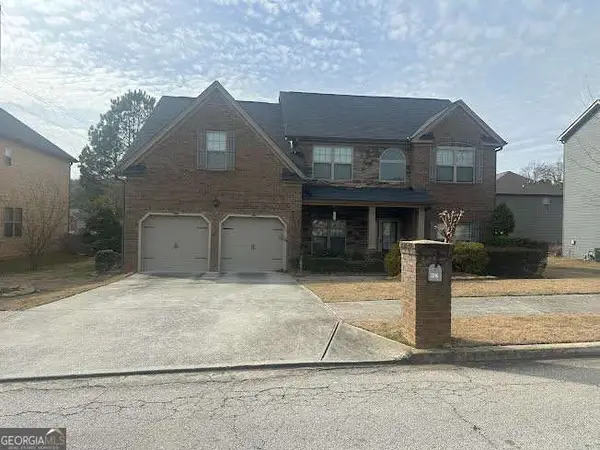 $400,000Active5 beds 4 baths
$400,000Active5 beds 4 baths4127 Brittany Park Court, Ellenwood, GA 30294
MLS# 10688920Listed by: PalmerHouse Properties - New
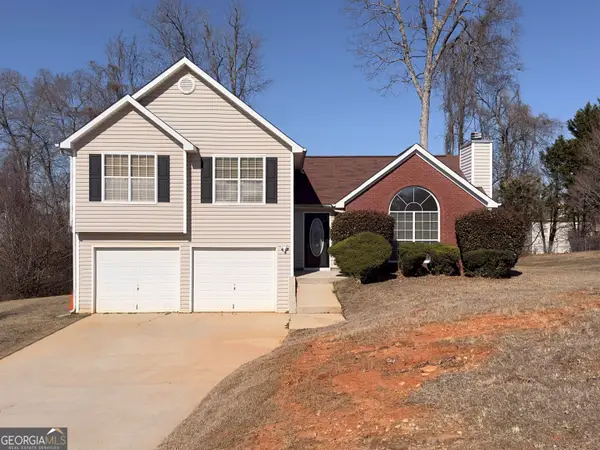 $299,999Active3 beds 3 baths368 sq. ft.
$299,999Active3 beds 3 baths368 sq. ft.4484 Northridge Trail, Ellenwood, GA 30294
MLS# 10688842Listed by: Market South Properties Inc. - New
 $300,000Active5 beds 3 baths2,193 sq. ft.
$300,000Active5 beds 3 baths2,193 sq. ft.317 Acaro Ct, Ellenwood, GA 30294
MLS# 7717013Listed by: EXP REALTY, LLC. - Coming Soon
 $445,000Coming Soon5 beds 4 baths
$445,000Coming Soon5 beds 4 baths109 Expedition Drive, Ellenwood, GA 30294
MLS# 10688303Listed by: The Legacy Real Estate Group - New
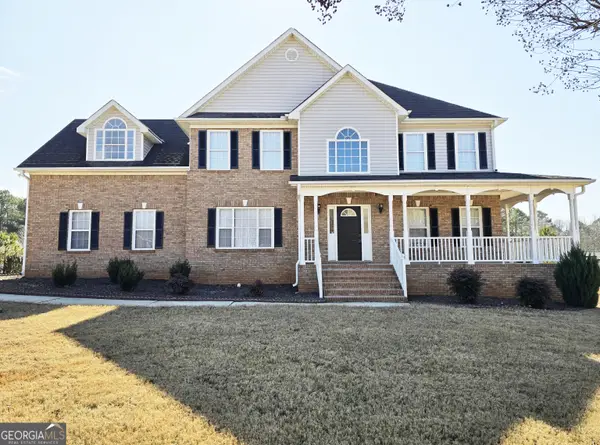 $419,900Active4 beds 3 baths2,813 sq. ft.
$419,900Active4 beds 3 baths2,813 sq. ft.150 Varsailles Place, Ellenwood, GA 30294
MLS# 10687548Listed by: Woodforest Realty LLC - New
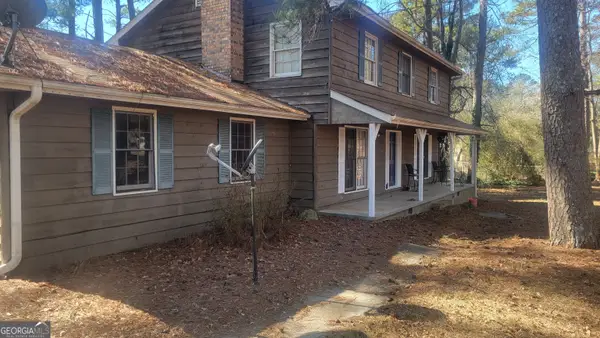 $187,900Active4 beds 3 baths2,100 sq. ft.
$187,900Active4 beds 3 baths2,100 sq. ft.963 Blackberry Court, Ellenwood, GA 30294
MLS# 10687237Listed by: Argus Realty - New
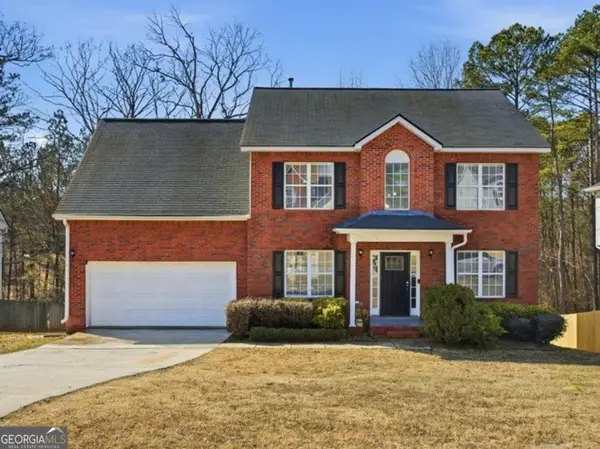 $290,000Active6 beds 4 baths2,739 sq. ft.
$290,000Active6 beds 4 baths2,739 sq. ft.3375 River Mill Lane, Ellenwood, GA 30294
MLS# 10686344Listed by: Self Property Advisors

