6 Fairfield Drive, Ellenwood, GA 30294
Local realty services provided by:ERA Towne Square Realty, Inc.
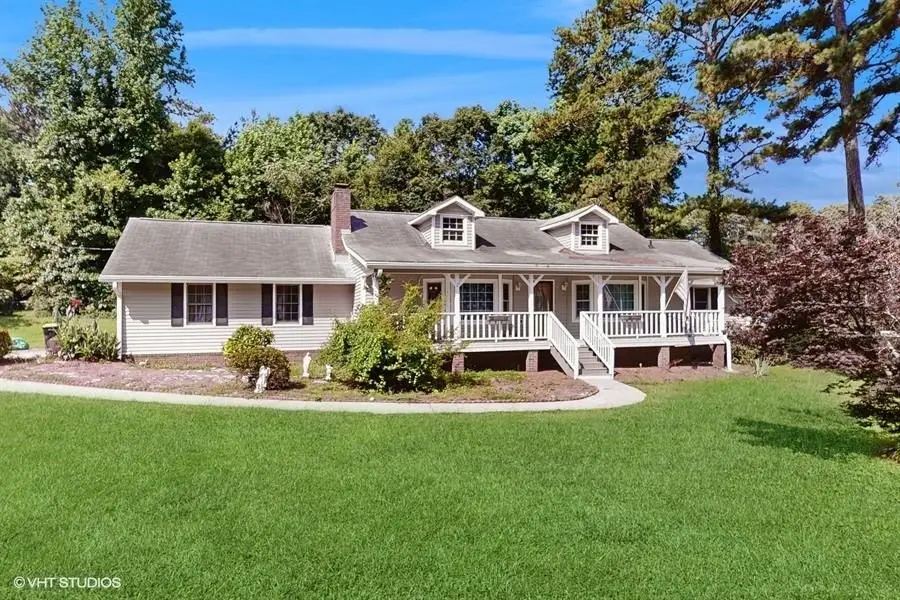

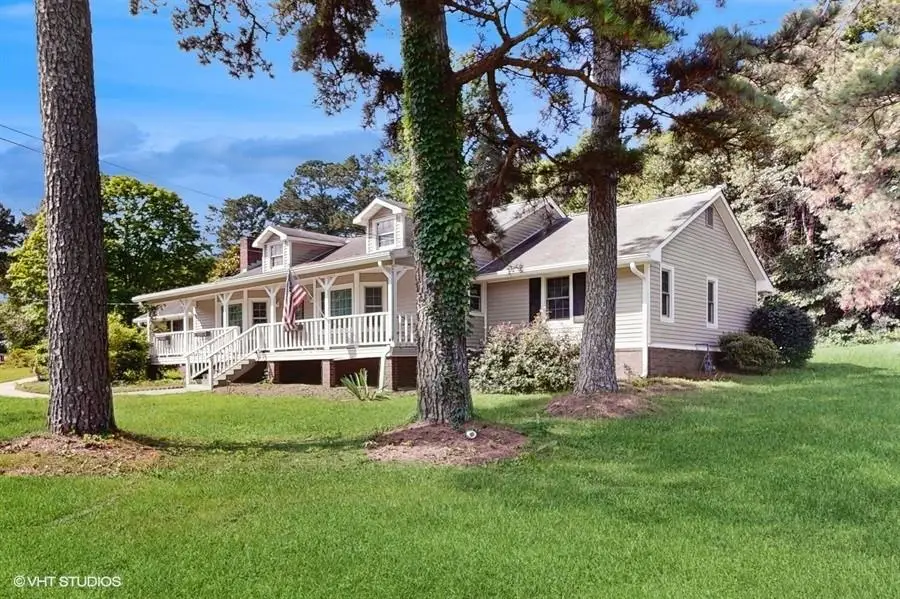
6 Fairfield Drive,Ellenwood, GA 30294
$280,000
- 3 Beds
- 2 Baths
- 1,914 sq. ft.
- Single family
- Pending
Listed by:nancy lambeth
Office:chapman hall realtors
MLS#:7583985
Source:FIRSTMLS
Price summary
- Price:$280,000
- Price per sq. ft.:$146.29
About this home
Put this home on your list to see and start packing! Check out the great location near schools, shopping, parks, the airport and downtown Atlanta. This home has 1914 Sq Ft of living space with a large family room with oversize fireplace with gas logs,ceiling fan and great flow to the kitchen and dining area. The kitchen has all the cabinets you could need, an island and pantry. Enjoy your coffee, quiet time, hobbies or grow beautiful plants in the sun room. The bedrooms are very nice sized with the primary en suite offering a walk-in jetted tub/shower combo. There's lots of storage space in the laundry room and closets. The kitchen & dining areas have hardwood floors and the hall, laundry, bedrooms, baths and sun-room are all tiled. Drive on by and fall in love with the curb appeal and this quiet, stable neighborhood where you and the kids can make friends and great memories. Storage shed, washer & dryer, refrigerator and a standalone freezer are included making this home even more affordable. Call to schedule your appointment and be in your new home before the new school year starts.
Contact an agent
Home facts
- Year built:1979
- Listing Id #:7583985
- Updated:August 03, 2025 at 07:11 AM
Rooms and interior
- Bedrooms:3
- Total bathrooms:2
- Full bathrooms:2
- Living area:1,914 sq. ft.
Heating and cooling
- Cooling:Ceiling Fan(s), Central Air
- Heating:Central, Natural Gas
Structure and exterior
- Roof:Composition
- Year built:1979
- Building area:1,914 sq. ft.
- Lot area:0.61 Acres
Schools
- High school:Stockbridge
- Middle school:Austin Road
- Elementary school:Fairview - Henry
Utilities
- Water:Public, Water Available
- Sewer:Septic Tank
Finances and disclosures
- Price:$280,000
- Price per sq. ft.:$146.29
- Tax amount:$740 (2024)
New listings near 6 Fairfield Drive
- New
 $259,900Active3 beds 3 baths2,345 sq. ft.
$259,900Active3 beds 3 baths2,345 sq. ft.3612 River Mill Court, Ellenwood, GA 30294
MLS# 10584325Listed by: All 3 Realty LLC - New
 $299,900Active5 beds 3 baths1,967 sq. ft.
$299,900Active5 beds 3 baths1,967 sq. ft.2309 Pine View Trail, Ellenwood, GA 30294
MLS# 7632156Listed by: KELLER WILLIAMS REALTY WEST ATLANTA - New
 $218,500Active3 beds 3 baths1,870 sq. ft.
$218,500Active3 beds 3 baths1,870 sq. ft.5903 Nell Lane, Ellenwood, GA 30294
MLS# 10584013Listed by: Keller Williams Rlty Atl. Part - New
 $200,000Active3 beds 1 baths1,075 sq. ft.
$200,000Active3 beds 1 baths1,075 sq. ft.5838 Highway 42, Ellenwood, GA 30294
MLS# 10583639Listed by: Keller Williams Rlty Atl Part - New
 $375,000Active4 beds 3 baths3,230 sq. ft.
$375,000Active4 beds 3 baths3,230 sq. ft.3851 Chimney Stone Court, Ellenwood, GA 30294
MLS# 7629244Listed by: ATLANTA COMMUNITIES - Coming Soon
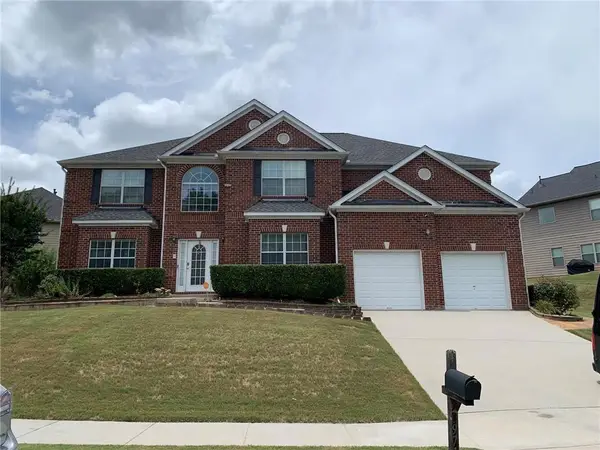 $375,000Coming Soon5 beds 3 baths
$375,000Coming Soon5 beds 3 baths3971 Busby Mill Court, Ellenwood, GA 30294
MLS# 7630641Listed by: KELLER WILLIAMS RLTY, FIRST ATLANTA - New
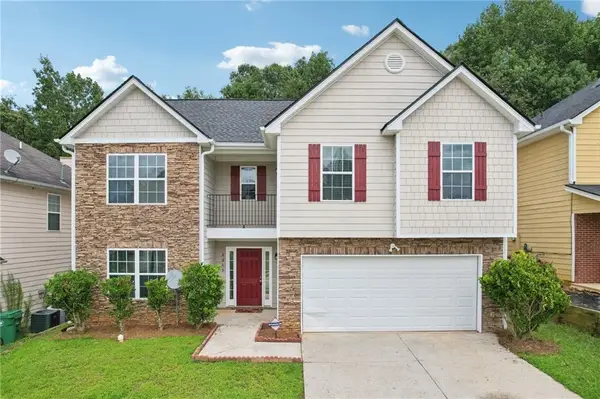 $324,000Active4 beds 3 baths2,438 sq. ft.
$324,000Active4 beds 3 baths2,438 sq. ft.2243 Pine View Trail, Ellenwood, GA 30294
MLS# 7631361Listed by: CHAPMAN HALL PREMIER, REALTORS - New
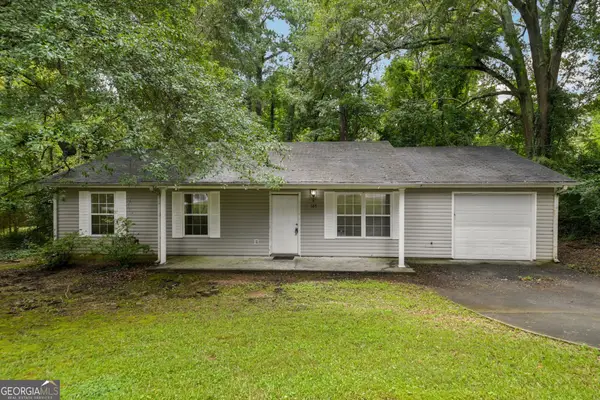 $249,900Active3 beds 2 baths1,410 sq. ft.
$249,900Active3 beds 2 baths1,410 sq. ft.103 N Circle Drive, Ellenwood, GA 30294
MLS# 10582932Listed by: EveryState - Coming Soon
 $325,000Coming Soon3 beds 3 baths
$325,000Coming Soon3 beds 3 baths4484 Northridge Trail, Ellenwood, GA 30294
MLS# 7630902Listed by: EXP REALTY, LLC. - New
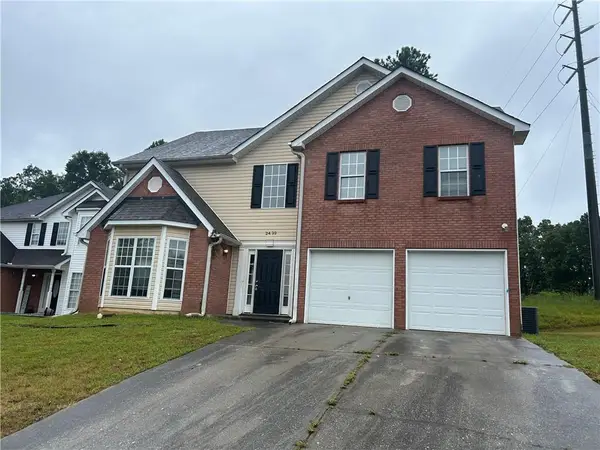 $289,900Active4 beds 3 baths2,666 sq. ft.
$289,900Active4 beds 3 baths2,666 sq. ft.2499 Tolliver Drive, Ellenwood, GA 30294
MLS# 7630882Listed by: ATLANTA COMMUNITIES
