114 Vista Heights Drive, Ellijay, GA 30540
Local realty services provided by:ERA Sunrise Realty
Listed by: mistil griffith
Office: atlanta communities - cartersville
MLS#:414478
Source:NEG
Price summary
- Price:$579,000
- Price per sq. ft.:$289.5
About this home
Beautiful new construction home. Open floor plan first level. Primary bedroom on main with large primary bathroom. Secondary living room, 2 spacious bedrooms and full bath on lower level. Two rock fireplaces one in upstairs living room and one on the large back porch. Spanning the entire length of the house with covered space. Stunning kitchen with quartz counter tops, stainless steel appliances, electric range and oven but, also has natural gas hook up. Touch on and off Delta faucet over a farmhouse sink. Under counter lighting adds a little extra touch to this amazing space. Two car garage with over head attic space. Garage steps directly into kitchen. Upgraded lighting, built in closets, spray home insulation, storm room with extra storage space and beautiful landscaping are just some of the added touches. No HOA, no amenities Private lot 1.5 miles from town.
Contact an agent
Home facts
- Year built:2025
- Listing ID #:414478
- Updated:June 24, 2025 at 12:40 AM
Rooms and interior
- Bedrooms:3
- Total bathrooms:3
- Full bathrooms:2
- Half bathrooms:1
- Living area:2,000 sq. ft.
Heating and cooling
- Cooling:Electric
- Heating:Central, Electric
Structure and exterior
- Roof:Shingle
- Year built:2025
- Building area:2,000 sq. ft.
- Lot area:0.92 Acres
Utilities
- Water:Public
- Sewer:Septic Tank
Finances and disclosures
- Price:$579,000
- Price per sq. ft.:$289.5
New listings near 114 Vista Heights Drive
- New
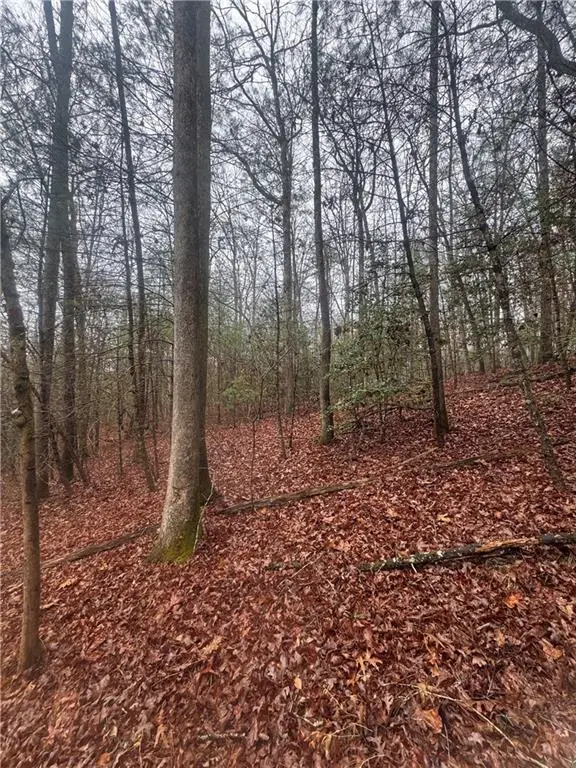 $22,500Active0.59 Acres
$22,500Active0.59 Acres0 Mountaintown Trail, Ellijay, GA 30540
MLS# 7693286Listed by: ATLANTA COMMUNITIES REAL ESTATE BROKERAGE - New
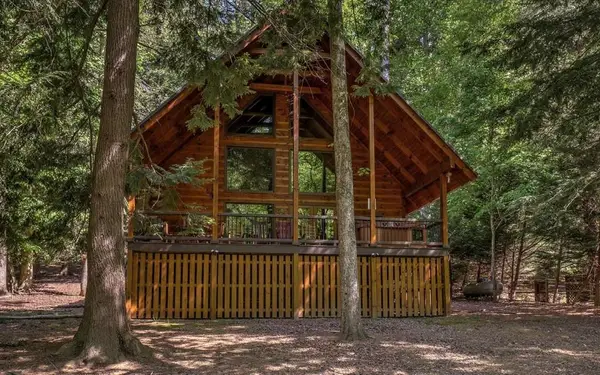 $679,000Active2 beds 2 baths1,616 sq. ft.
$679,000Active2 beds 2 baths1,616 sq. ft.343 Muller Lane, Ellijay, GA 30540
MLS# 420855Listed by: COMPASS - E+E GROUP - New
 $30,000Active1.26 Acres
$30,000Active1.26 Acres0 Holly Lane #2, Ellijay, GA 30540
MLS# 10659227Listed by: Coldwell Banker Kinard Realty - New
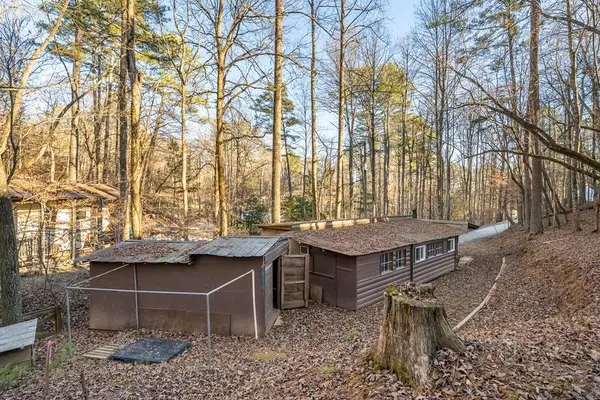 $89,500Active1 beds 1 baths
$89,500Active1 beds 1 baths90 19th Street, Ellijay, GA 30540
MLS# 420841Listed by: REMAX TOWN & COUNTRY - ELLIJAY - New
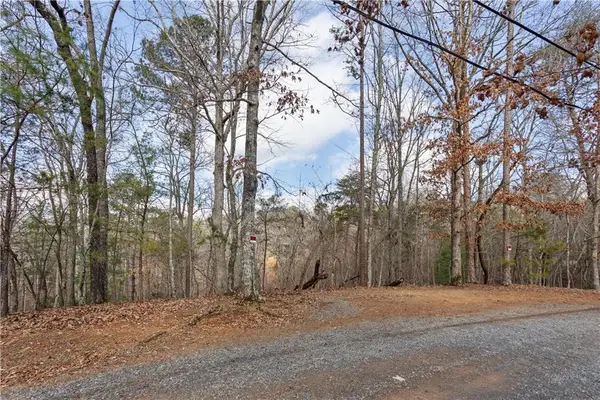 Listed by ERA$35,000Active0.68 Acres
Listed by ERA$35,000Active0.68 Acres0 Omen Court, Ellijay, GA 30540
MLS# 7693734Listed by: ERA SUNRISE REALTY - New
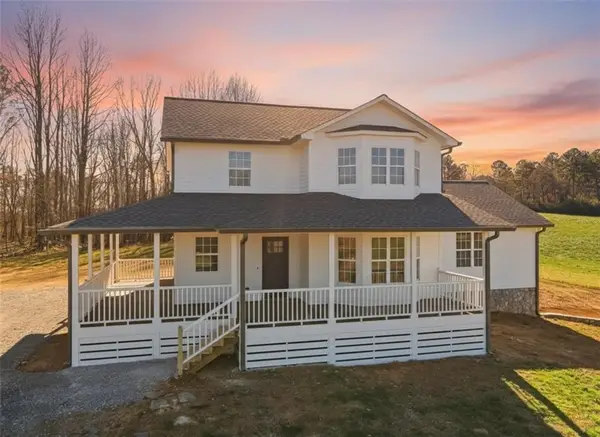 $749,000Active4 beds 3 baths3,351 sq. ft.
$749,000Active4 beds 3 baths3,351 sq. ft.130 Wingate Drive, Ellijay, GA 30540
MLS# 7693486Listed by: RE/MAX TOWN AND COUNTRY - New
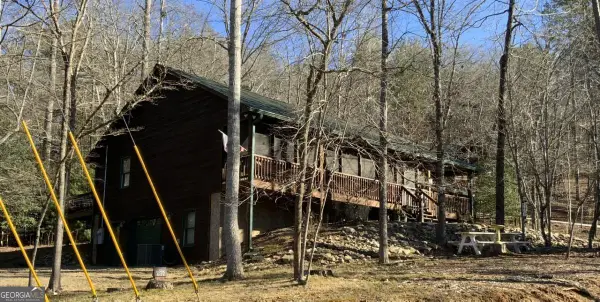 $449,900Active3 beds 3 baths2,902 sq. ft.
$449,900Active3 beds 3 baths2,902 sq. ft.29 Agora Lane #410, Ellijay, GA 30540
MLS# 10658762Listed by: BHGRE Metro Brokers - New
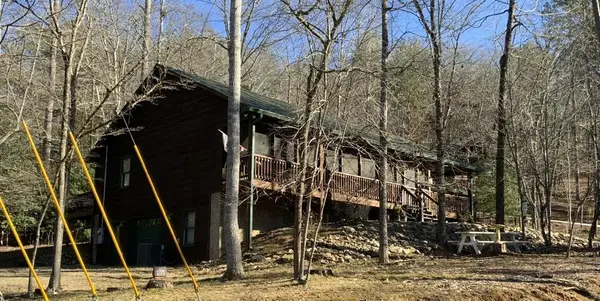 $449,900Active3 beds 3 baths2,902 sq. ft.
$449,900Active3 beds 3 baths2,902 sq. ft.29 Agora Lane, Ellijay, GA 30540
MLS# 420829Listed by: BHGRE METRO BROKERS - ELLIJAY - New
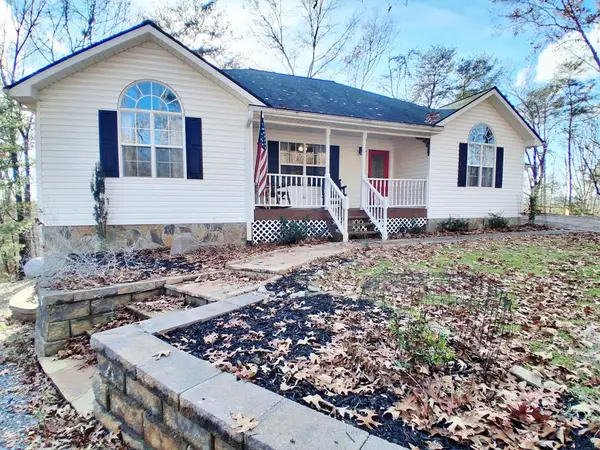 $500,000Active3 beds 2 baths
$500,000Active3 beds 2 baths44 Foxhound Court, Ellijay, GA 30540
MLS# 420825Listed by: SELL YOUR HOME SERVICES LLC  $165,000Active4.91 Acres
$165,000Active4.91 Acres246 Andes Ridge, Ellijay, GA 30536
MLS# 7653307Listed by: GEORGIA HIGHLANDS REALTY
