173 Nexus Drive, Ellijay, GA 30540
Local realty services provided by:ERA Sunrise Realty
173 Nexus Drive,Ellijay, GA 30540
$524,900
- 3 Beds
- 4 Baths
- 2,270 sq. ft.
- Single family
- Active
Listed by:catherine benitez706-515-7653
Office:re/max town and country
MLS#:7640667
Source:FIRSTMLS
Price summary
- Price:$524,900
- Price per sq. ft.:$231.23
- Monthly HOA dues:$90
About this home
Welcome to this beautifully maintained, like-new home in the sought-after Coosawattee River Resort. Located close to the gate on all paved roads & situated on a level lot, the home offers a concrete driveway, 2-car garage, and firepit area perfect for evenings under the stars. Breeze through the charming front porch to a thoughtfully designed interior where comfort meets elegance. Just off the foyer, you'll find a versatile office that could serve as a 4th bedroom if needed. A convenient half bath & spacious laundry room with folding counter with a sink, and a closet add to the home's functionality. Don't miss the under-stairs closet for extra storage! The open-concept main living area is a true showstopper with soaring vaulted ceilings finished in tongue & groove wood, adding a warm mountain feel, plus a floor-to-ceiling stone wood-burning fireplace. Oversized windows flood the space with natural light and offer serene views of the wooded private backyard. The chef's dream kitchen features abundant cabinetry, gleaming granite countertops, an island, built-in coffee bar with wine fridge, and bright, modern finishes. The adjacent dining area opens to a large covered back porch where you can relax and take in the peaceful setting while watching deer roam. Upstairs, the expansive master suite offers vaulted ceilings, a large walk-in closet, and luxurious ensuite bath with granite double vanity, private water closet & stunning, tiled walk-in shower with glass door. Two additional bedroom suites each with their own beautifully finished full ensuite bathrooms offer comfort and privacy for family or guests. With a harmonious blend of wood and drywall finishes throughout, Hardie board siding for easy maintenance, and all the high-end features you'd expect, this property is the perfect combination of style, function, and location. The community has top-notch amenities including: 3 pools, Rec Center with gym & game room, riverfront parks, resident activities, and more. This home offers the perfect combination of luxury, function and community in one of North Georgia's top gated resorts.
Contact an agent
Home facts
- Year built:2021
- Listing ID #:7640667
- Updated:September 30, 2025 at 01:21 PM
Rooms and interior
- Bedrooms:3
- Total bathrooms:4
- Full bathrooms:3
- Half bathrooms:1
- Living area:2,270 sq. ft.
Heating and cooling
- Cooling:Ceiling Fan(s), Central Air, Zoned
- Heating:Central
Structure and exterior
- Roof:Shingle
- Year built:2021
- Building area:2,270 sq. ft.
- Lot area:0.53 Acres
Schools
- High school:Gilmer
- Middle school:Clear Creek
- Elementary school:Mountain View - Gilmer
Utilities
- Water:Public, Water Available
- Sewer:Septic Tank
Finances and disclosures
- Price:$524,900
- Price per sq. ft.:$231.23
- Tax amount:$3,616 (2024)
New listings near 173 Nexus Drive
- New
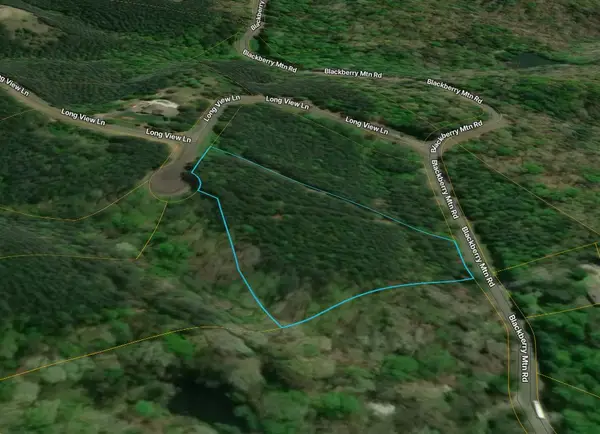 $64,900Active3.59 Acres
$64,900Active3.59 Acres0 Oval Leaf Lane, Ellijay, GA 30536
MLS# 419179Listed by: SELL YOUR HOME SERVICES LLC - New
 $539,000Active3 beds 3 baths2,305 sq. ft.
$539,000Active3 beds 3 baths2,305 sq. ft.188 Foxhound Drive, Ellijay, GA 30540
MLS# 7657456Listed by: RE/MAX TOWN AND COUNTRY - New
 $539,000Active3 beds 3 baths2,305 sq. ft.
$539,000Active3 beds 3 baths2,305 sq. ft.188 Foxhound Drive #13, Ellijay, GA 30540
MLS# 10614733Listed by: RE/MAX Town & Country - New
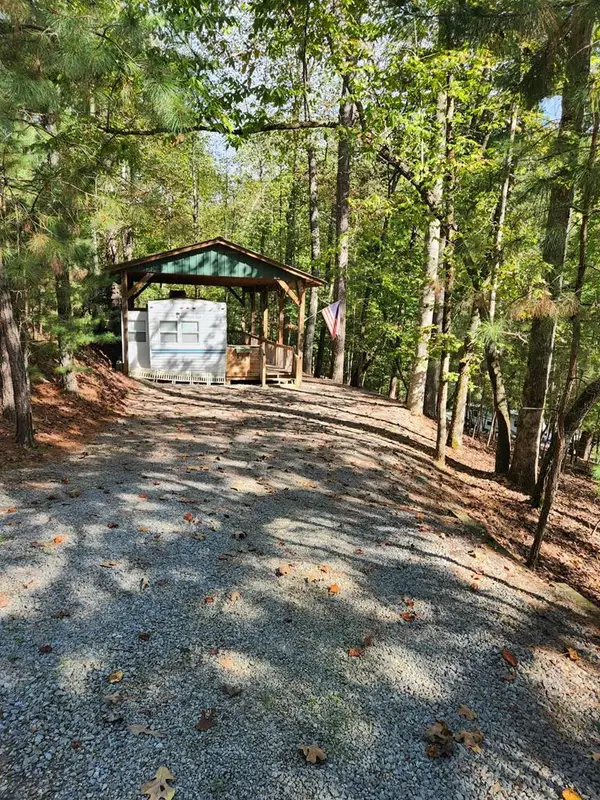 $107,750Active1 beds 1 baths
$107,750Active1 beds 1 baths1027 Ogden Drive, Ellijay, GA 30540
MLS# 419174Listed by: EXP REALTY, LLC - New
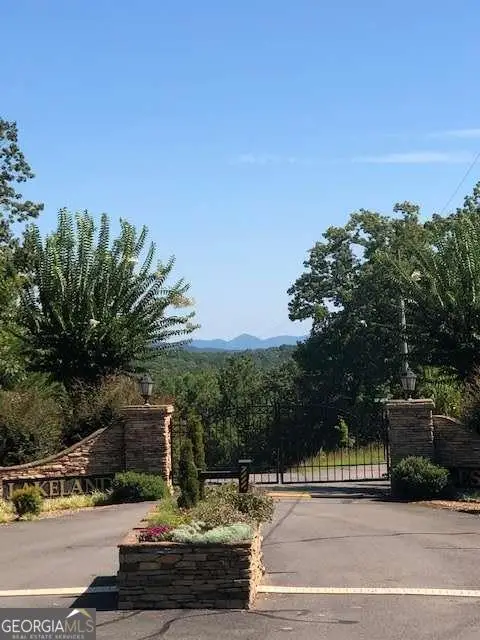 $35,900Active2.07 Acres
$35,900Active2.07 AcresLT 54 Honeysuckle Way, Ellijay, GA 30540
MLS# 10614529Listed by: Coldwell Banker High Country - New
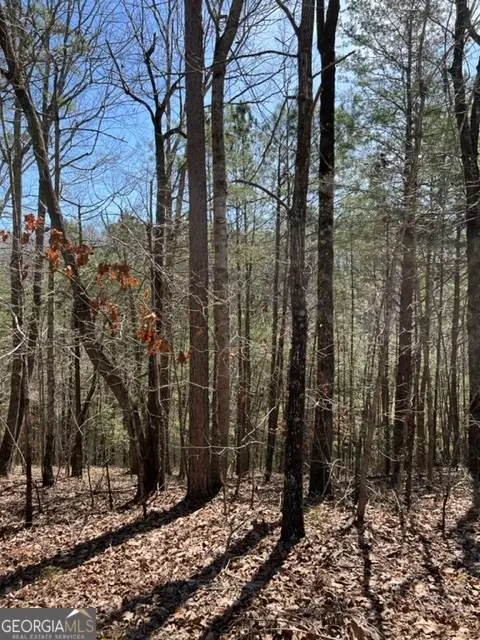 $60,000Active2.79 Acres
$60,000Active2.79 AcresLOT 4 Hunter Ridge, Ellijay, GA 30540
MLS# 10614464Listed by: Coldwell Banker High Country - New
 $70,000Active3.45 Acres
$70,000Active3.45 AcresLT 3 Hunter Ridge, Ellijay, GA 30540
MLS# 10614468Listed by: Coldwell Banker High Country - New
 $40,500Active1.92 Acres
$40,500Active1.92 AcresLT 60 Honeysuckle Way, Ellijay, GA 30540
MLS# 10614481Listed by: Coldwell Banker High Country - New
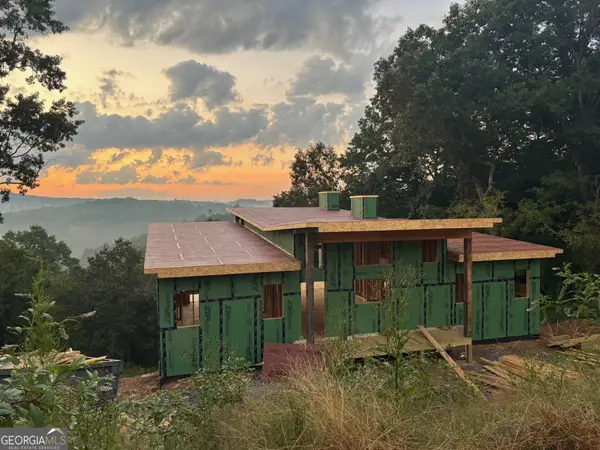 $950,000Active3 beds 4 baths3,002 sq. ft.
$950,000Active3 beds 4 baths3,002 sq. ft.216 Old Orchard Road, Ellijay, GA 30536
MLS# 10614420Listed by: BHHS Georgia Properties - New
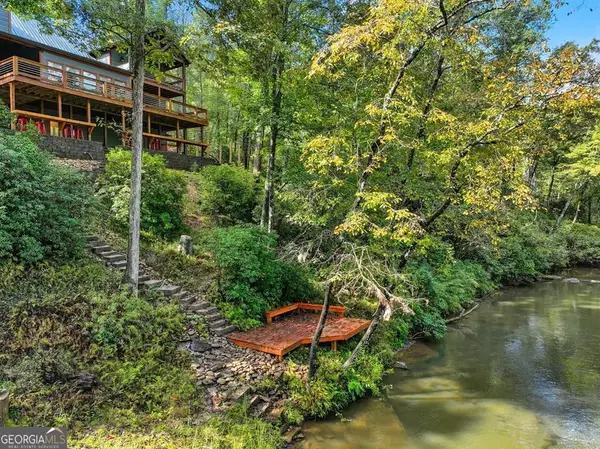 $950,000Active4 beds 3 baths2,824 sq. ft.
$950,000Active4 beds 3 baths2,824 sq. ft.452 Ashley Drive, Ellijay, GA 30540
MLS# 10614385Listed by: BHHS Georgia Properties
