245 Timberwalk Drive, Ellijay, GA 30540
Local realty services provided by:ERA Sunrise Realty
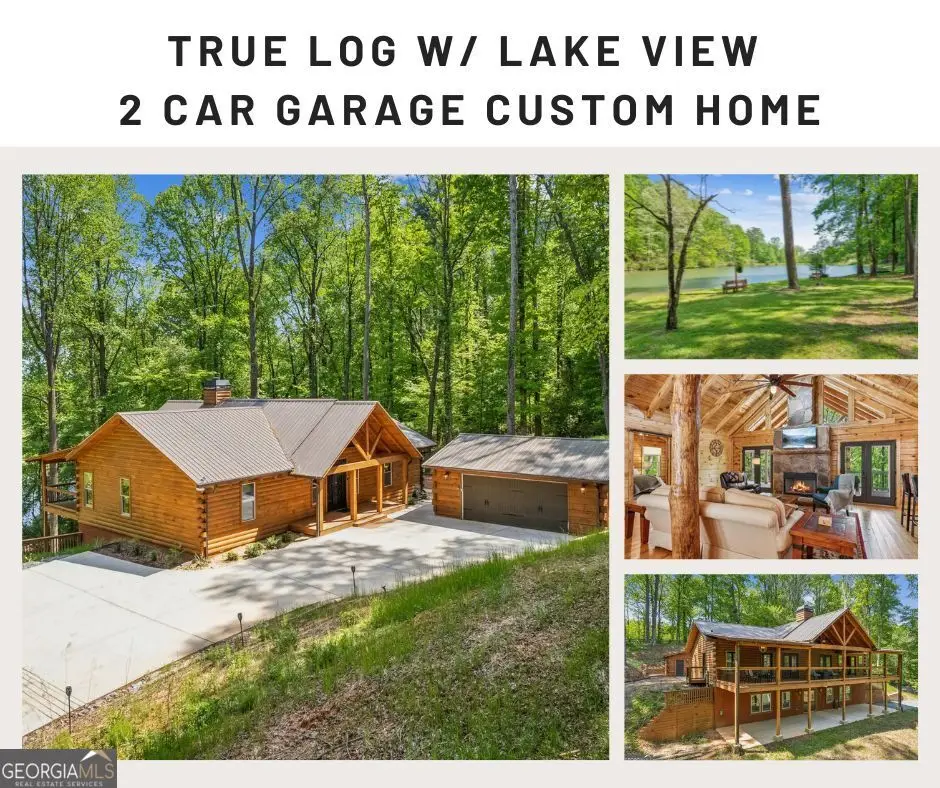


245 Timberwalk Drive,Ellijay, GA 30540
$749,888
- 4 Beds
- 3 Baths
- 3,163 sq. ft.
- Single family
- Active
Listed by:julia krusac7065157653
Office:re/max town & country
MLS#:10532369
Source:METROMLS
Price summary
- Price:$749,888
- Price per sq. ft.:$237.08
- Monthly HOA dues:$37.5
About this home
Just completed in 2025! Watch the video walkthrough: Authentic Custom Log Cabin with Lake Views in Timberwalk Estates FURNISHED & TURNKEY! This stunning true log cabin, built in 2023, is a rare find in Ellijay-crafted with live edge timbers throughout and brimming with rustic elegance with its impressive stone fireplace as the centerpiece of the great room. Perched just above Timberwalk Lake, a peaceful community lake, this home offers beautiful year-round views and an immersive mountain living experience. Bring your paddle board and fishing pole! Step inside to find a dramatic cathedral ceiling with exposed beams and a massive live edge centerpiece timber anchoring the open-concept living, dining, and kitchen areas. Wine/drink fridge nook off living room for those evenings on the porch! The main level features a luxurious primary suite with a travertine bathroom, a guest bedroom and full bath, and a well-placed laundry room with side entry access. A separate two-car garage on the main level adds convenience and function with a concrete driveway. The terrace level includes a second master suite, an additional bedroom/office, a spacious recreation room, and is pre-plumbed for an additional bathroom and kitchen-ideal for extended family or future expansion. Both levels enjoy full-width covered porches, offering the perfect spots to relax and take in the natural surroundings. Hot-tub ready connection on concrete patio for your convenience. High Speed Coax internet, Cable TV and phone available. Located in Timberwalk Estates, the property sits across from community green space with a flat grassy area-perfect for picnics or a game of catch-and a community fishing dock for those laid-back summer evenings. Though not directly waterfront, the setting gives you that "by the lake" feel without the taxes! All this, just 8 minutes to charming downtown Ellijay, with shopping, dining, and outdoor adventures at your fingertips.
Contact an agent
Home facts
- Year built:2023
- Listing Id #:10532369
- Updated:August 16, 2025 at 10:36 AM
Rooms and interior
- Bedrooms:4
- Total bathrooms:3
- Full bathrooms:3
- Living area:3,163 sq. ft.
Heating and cooling
- Cooling:Ceiling Fan(s), Central Air, Electric
- Heating:Central, Electric, Wood
Structure and exterior
- Roof:Metal
- Year built:2023
- Building area:3,163 sq. ft.
- Lot area:1.04 Acres
Schools
- High school:Gilmer
- Middle school:Clear Creek
- Elementary school:Mountain View
Utilities
- Water:Private, Well
- Sewer:Septic Tank
Finances and disclosures
- Price:$749,888
- Price per sq. ft.:$237.08
- Tax amount:$3,822 (2024)
New listings near 245 Timberwalk Drive
- New
 $450,000Active4 beds 3 baths2,459 sq. ft.
$450,000Active4 beds 3 baths2,459 sq. ft.234 Water Wheel Way, Ellijay, GA 30540
MLS# 7632977Listed by: ORCHARD BROKERAGE LLC - New
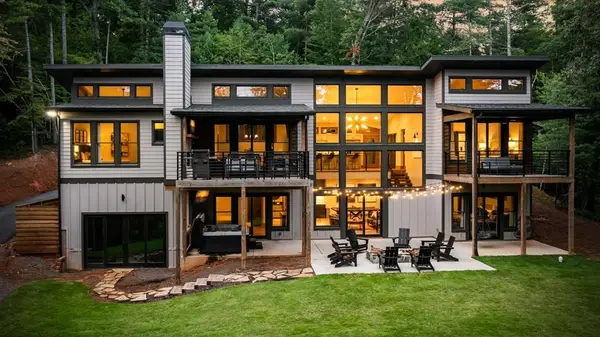 $1,549,000Active5 beds 6 baths4,237 sq. ft.
$1,549,000Active5 beds 6 baths4,237 sq. ft.177 Creekside Landing, Ellijay, GA 30540
MLS# 418060Listed by: REMAX TOWN & COUNTRY - BR APPALACHIAN - New
 $39,000Active1.69 Acres
$39,000Active1.69 AcresLOT 42 Squirrel Hunting Road, Ellijay, GA 30540
MLS# 10585521Listed by: Engel & Völkers North GA Mtns. - New
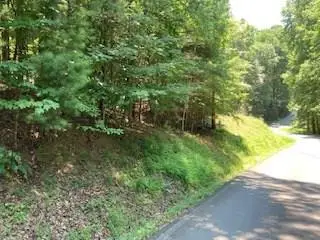 $17,500Active0.5 Acres
$17,500Active0.5 AcresLt 914 Villa Drive, Ellijay, GA 30540
MLS# 418052Listed by: WOODLAND REALTY - New
 $489,000Active2 beds 3 baths
$489,000Active2 beds 3 baths750 Morton Drive, Ellijay, GA 30540
MLS# 10585424Listed by: Ansley Real Estate Mtn & Lake - New
 $350,000Active3 beds 2 baths1,320 sq. ft.
$350,000Active3 beds 2 baths1,320 sq. ft.307 Canoe Point, Ellijay, GA 30540
MLS# 7633407Listed by: ATLANTA COMMUNITIES - New
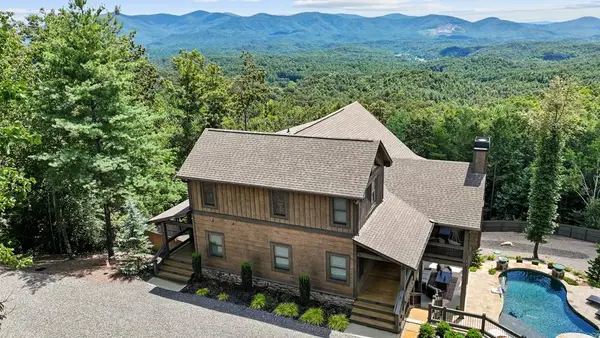 $1,999,900Active4 beds 4 baths3,248 sq. ft.
$1,999,900Active4 beds 4 baths3,248 sq. ft.865 Bryant Farm, Ellijay, GA 30540
MLS# 418050Listed by: BLUE RIDGE DREAM PROPERTIES - New
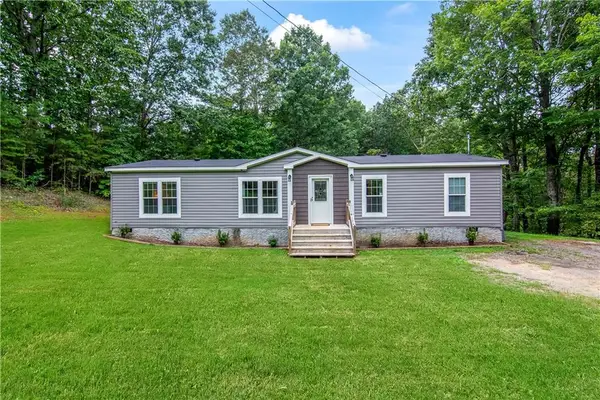 $349,777Active3 beds 2 baths1,568 sq. ft.
$349,777Active3 beds 2 baths1,568 sq. ft.306 Cripple Creek Lane, Ellijay, GA 30536
MLS# 7632624Listed by: RE/MAX TOWN AND COUNTRY - New
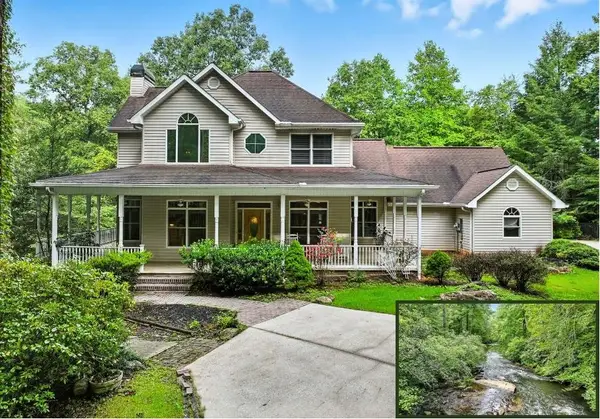 $649,900Active4 beds 4 baths4,071 sq. ft.
$649,900Active4 beds 4 baths4,071 sq. ft.137 W Mountaintown Trail, Ellijay, GA 30540
MLS# 418037Listed by: REMAX TOWN & COUNTRY - ELLIJAY - New
 $375,000Active5.35 Acres
$375,000Active5.35 Acres0 Old Bucktown Road, Ellijay, GA 30536
MLS# 10583941Listed by: Realty One Group Edge
