278 Oakwood Lane, Ellijay, GA 30540
Local realty services provided by:ERA Towne Square Realty, Inc.
278 Oakwood Lane,Ellijay, GA 30540
$4,286,000
- 10 Beds
- 11 Baths
- 8,642 sq. ft.
- Single family
- Active
Listed by: faith doldo, neil doldo585-301-6853
Office: homesmart
MLS#:7672655
Source:FIRSTMLS
Price summary
- Price:$4,286,000
- Price per sq. ft.:$495.95
- Monthly HOA dues:$54.17
About this home
Welcome to Oakwood Estates, a bespoke mountain estate where contemporary craftsmanship meets timeless lodge design. Perched on a private, elevated ridge with sweeping mountain views, this 10-bed, 10.5bath masterpiece redefines luxury mountain living. Custom-designed and artisan-built, the property spans two fully equipped residences, each with its own character, amenities, and breathtaking vistas, offering an unparalleled opportunity for multi-generational living, investment income, or a private family compound. The main lodge showcases Colorado-inspired architecture with natural stone, timber, and glass framing the mountain panorama. Inside are 5 king ensuites, a nursery, and a bunkroom, along with multiple gathering spaces, including a sound-insulated theater with wetbar, Finnish sauna, game rooms, and 2 gourmet kitchens, ideal for entertaining. Outdoor living takes center stage with wrap-around covered decks, a double-sided stone fireplace, hot tub, and firepit overlooking the mountains. The private cottage mirrors the same elevated design, offering 3 king ensuites, 4 full baths, private gym, infrared sauna, kitchen, hot tub, game loft, and a covered deck with fireplace, perfect for guests, extended family, or additional rental revenue. Smart home technology and infrastructure meet natural beauty, including 6 fireplaces, 4 HVAC zones, 2 Generac generators, whole-home humidifiers, ERV systems, 2 septic systems, radon mitigation, and fiber-optic. A detached, insulated 2-car garage offers conversion potential for added living space. Currently a successful short-term rental, the estate comes fully furnished with projected annual revenue of $350K+. Live in one home while renting the other, host retreats, or simply enjoy the privacy of your own mountain sanctuary; the possibilities are endless. Just minutes from downtown Ellijay in High River, with gated access, paved roads, river access, and proximity to hiking and wineries, this is mountain living at its finest.
Contact an agent
Home facts
- Year built:2023
- Listing ID #:7672655
- Updated:December 09, 2025 at 02:39 PM
Rooms and interior
- Bedrooms:10
- Total bathrooms:11
- Full bathrooms:10
- Half bathrooms:1
- Living area:8,642 sq. ft.
Heating and cooling
- Cooling:Ceiling Fan(s), Central Air
- Heating:Central
Structure and exterior
- Roof:Metal, Shingle
- Year built:2023
- Building area:8,642 sq. ft.
- Lot area:3.5 Acres
Schools
- High school:Gilmer - Other
- Middle school:Gilmer - Other
- Elementary school:Gilmer - Other
Utilities
- Water:Private
- Sewer:Septic Tank
Finances and disclosures
- Price:$4,286,000
- Price per sq. ft.:$495.95
- Tax amount:$11,281 (2025)
New listings near 278 Oakwood Lane
- New
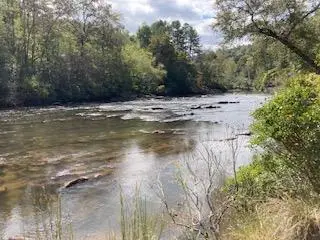 $139,900Active1.1 Acres
$139,900Active1.1 AcresLT 2486 Novena Court, Ellijay, GA 30540
MLS# 420780Listed by: WOODLAND REALTY - New
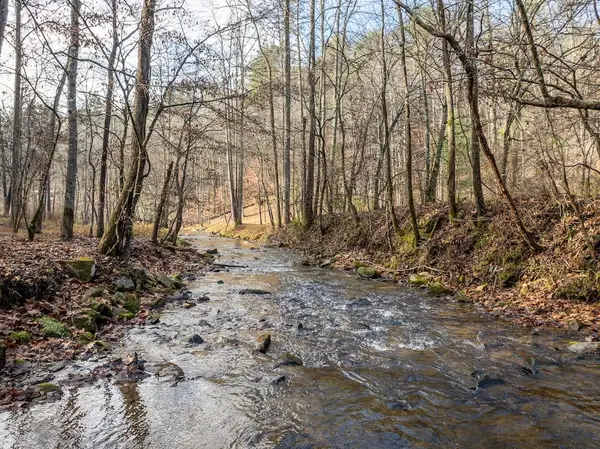 $457,620Active7.89 Acres
$457,620Active7.89 Acres894 Hap Holt Road, Ellijay, GA 30540
MLS# 420778Listed by: COLDWELL BANKER HIGH COUNTRY REALTY - ELLIJAY - New
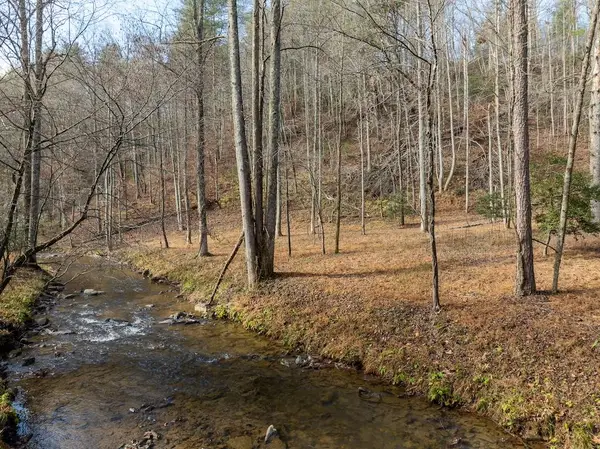 $797,951Active20.73 Acres
$797,951Active20.73 Acres780 Banks Road, Ellijay, GA 30540
MLS# 420779Listed by: COLDWELL BANKER HIGH COUNTRY REALTY - ELLIJAY - New
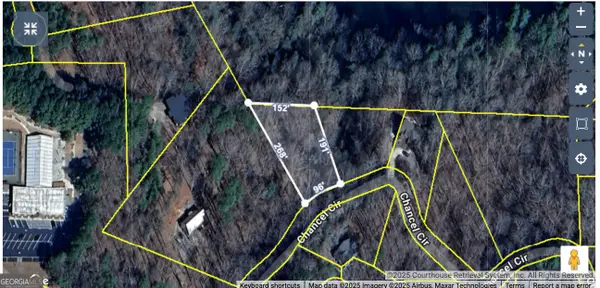 $12,000Active0.57 Acres
$12,000Active0.57 Acres0 Chancel Circle, Ellijay, GA 30540
MLS# 10657584Listed by: Keller Williams Realty - New
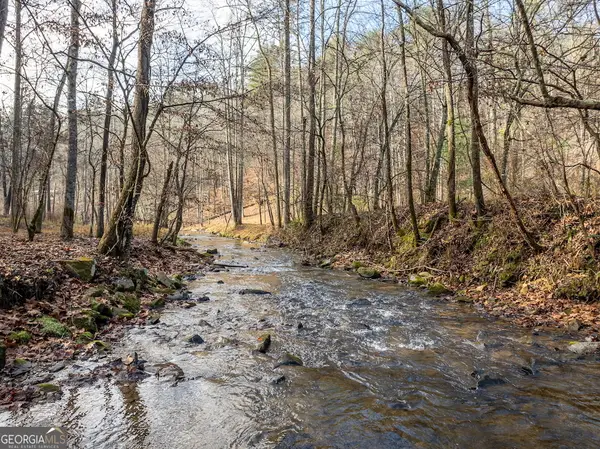 $457,620Active-- beds -- baths
$457,620Active-- beds -- baths894 Hap Holt Road, Ellijay, GA 30540
MLS# 10657568Listed by: Coldwell Banker High Country - New
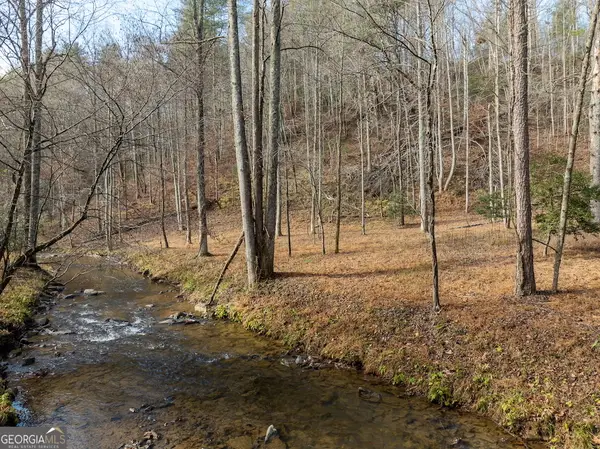 $797,951Active-- beds -- baths
$797,951Active-- beds -- baths780 Banks Road, Ellijay, GA 30540
MLS# 10657572Listed by: Coldwell Banker High Country - Open Sun, 1 to 3pmNew
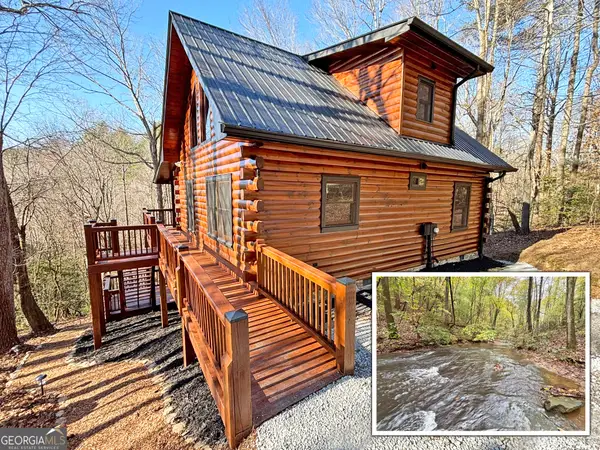 $469,995Active3 beds 2 baths1,016 sq. ft.
$469,995Active3 beds 2 baths1,016 sq. ft.571 Jones Creek Road, Ellijay, GA 30540
MLS# 10657401Listed by: Appalachia Land & Homes - New
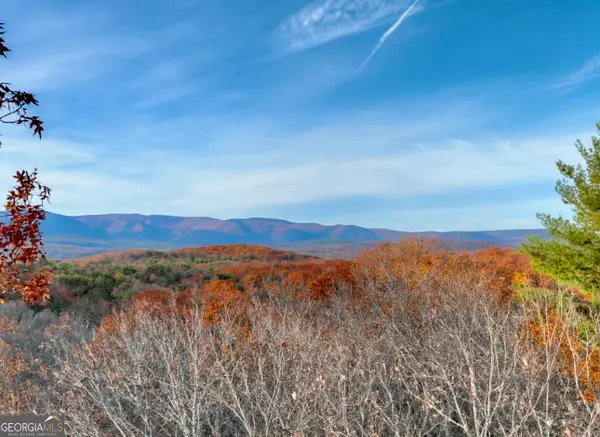 $150,000Active3.03 Acres
$150,000Active3.03 Acres0 Creek Camp Road, Ellijay, GA 30536
MLS# 10657203Listed by: RE/MAX Town & Country - New
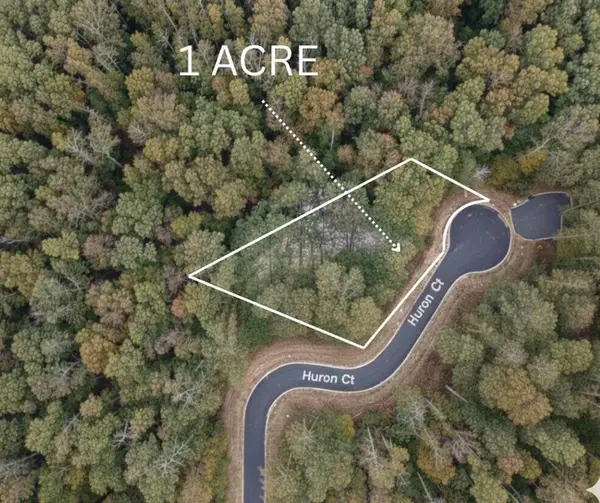 $12,900Active1 Acres
$12,900Active1 Acres0 Huron Court, Ellijay, GA 30540
MLS# 7691932Listed by: MAXIMUM ONE PREMIER REALTORS - New
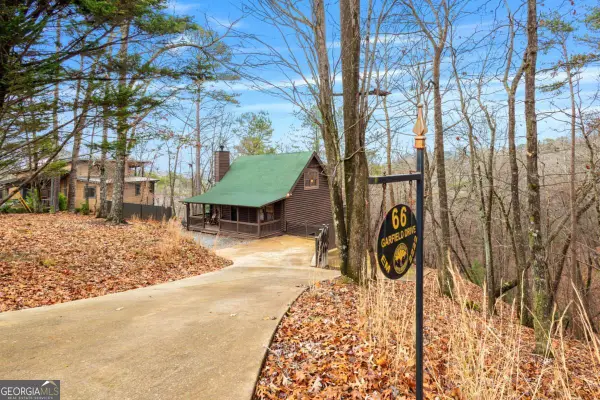 $428,500Active4 beds 3 baths
$428,500Active4 beds 3 baths66 Garfield Drive, Ellijay, GA 30540
MLS# 10657027Listed by: Century 21 Results
