32 Muscogee Drive N, Ellijay, GA 30540
Local realty services provided by:ERA Towne Square Realty, Inc.
32 Muscogee Drive N,Ellijay, GA 30540
$439,000
- 3 Beds
- 3 Baths
- 2,735 sq. ft.
- Single family
- Pending
Listed by:vitor silvainfo@evmountains.com
Office:engel & volkers north georgia mountains
MLS#:7586005
Source:FIRSTMLS
Price summary
- Price:$439,000
- Price per sq. ft.:$160.51
- Monthly HOA dues:$20.83
About this home
This 3BR/2.5BA traditional style home is 2,735 sq. ft. in the Buckhorn Estates community. The main floor has the master suite (the bathroom includes a huge walk-in closet) and half bath, along with the living room, kitchen and breakfast area, laundry room, and entrance from the attached 2-bay garage. Upstairs are two beautiful bedrooms with similar layouts, each having a window alcove with a bench, with a view of the front yard, woods, and seasonal mountain view! Between them is a full bathroom. The unfinished basement is close to full size, already stubbed for a bathroom, very spacious with tons of potential! The basement has exterior access which leads to the side yard, and around to the open grassy front yard. Both the front and back of the house feature covered porches with plenty of room for seating and seasonal mountain views! Surrounded by light forest, the property is occasionally visited by deer, which can be seen in the pictures. This community contains several public amenities: the beautiful 8-acre Whitepath Lake, the 18-hole Whitepath Golf Course designed by Rocky Roquemore and Joe Lee, and a walking park along the sparkling banks of the Ellijay River. The community is conveniently located 10 minutes from Downtown Ellijay and about 15 minutes from Blue Ridge, with both cities having a myriad of attractions, from hiking and fishing, river access, festivals, wineries and vineyards, shopping, and more! Note: Buckhorn Estates is focused on property-owner / long-term residency and community ambiance. Therefore, short-term rentals (STRs) are not allowed.
Contact an agent
Home facts
- Year built:2000
- Listing ID #:7586005
- Updated:October 04, 2025 at 07:31 AM
Rooms and interior
- Bedrooms:3
- Total bathrooms:3
- Full bathrooms:2
- Half bathrooms:1
- Living area:2,735 sq. ft.
Heating and cooling
- Cooling:Ceiling Fan(s), Heat Pump
- Heating:Heat Pump
Structure and exterior
- Roof:Composition
- Year built:2000
- Building area:2,735 sq. ft.
- Lot area:0.81 Acres
Schools
- High school:Gilmer
- Middle school:Clear Creek
- Elementary school:Gilmer - Other
Utilities
- Water:Water Available, Well
- Sewer:Septic Tank
Finances and disclosures
- Price:$439,000
- Price per sq. ft.:$160.51
- Tax amount:$2,561 (2023)
New listings near 32 Muscogee Drive N
- New
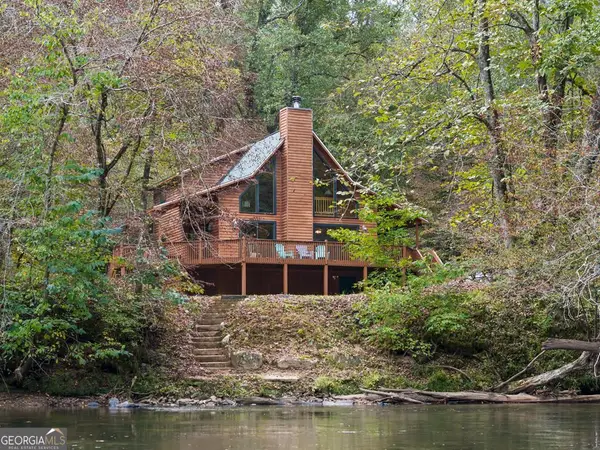 $539,900Active2 beds 2 baths2,904 sq. ft.
$539,900Active2 beds 2 baths2,904 sq. ft.96 Holiday Court, Ellijay, GA 30540
MLS# 10619675Listed by: Ansley Real Estate Mtn & Lake - Coming Soon
 $380,000Coming Soon3 beds 2 baths
$380,000Coming Soon3 beds 2 baths82 Orman Drive, Ellijay, GA 30540
MLS# 7661347Listed by: CENTURY 21 LINDSEY AND PAULEY - New
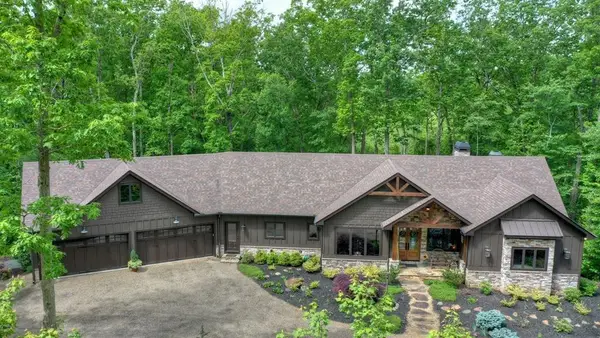 $1,600,000Active5 beds 6 baths5,919 sq. ft.
$1,600,000Active5 beds 6 baths5,919 sq. ft.244 Wilderness Way, Ellijay, GA 30536
MLS# 7661368Listed by: RE/MAX TOWN AND COUNTRY - New
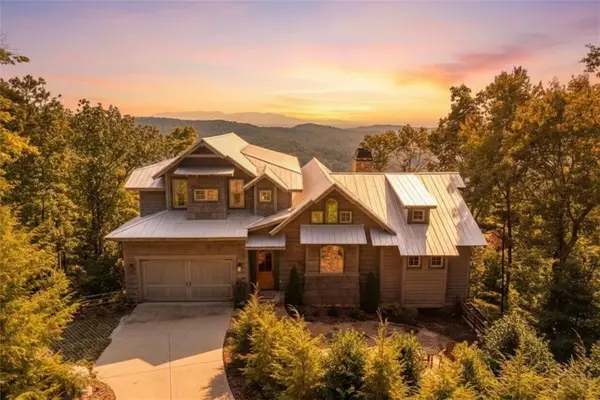 $1,875,000Active5 beds 7 baths4,702 sq. ft.
$1,875,000Active5 beds 7 baths4,702 sq. ft.207 Utana Bluffs Trail, Ellijay, GA 30540
MLS# 7661064Listed by: RE/MAX TOWN AND COUNTRY - New
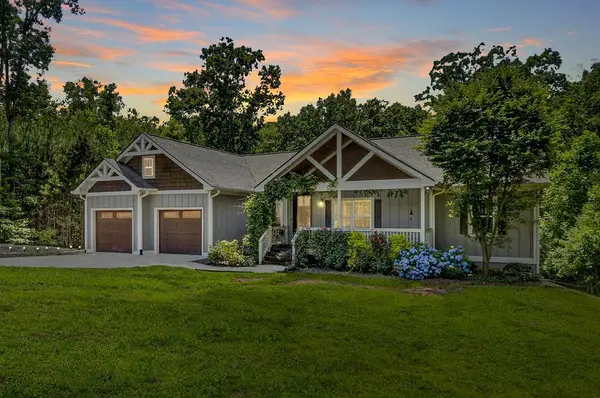 $599,777Active5 beds 3 baths3,508 sq. ft.
$599,777Active5 beds 3 baths3,508 sq. ft.362 Meadow Circle, Ellijay, GA 30540
MLS# 419360Listed by: REMAX TOWN & COUNTRY - ELLIJAY - Open Sat, 11am to 1pmNew
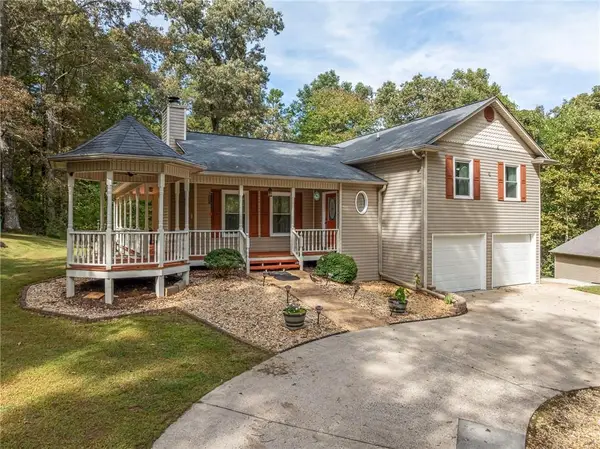 $535,000Active4 beds 3 baths2,568 sq. ft.
$535,000Active4 beds 3 baths2,568 sq. ft.780 Timber Ridge Ln, Ellijay, GA 30540
MLS# 7658591Listed by: MAXIMUM ONE PREMIER REALTORS - New
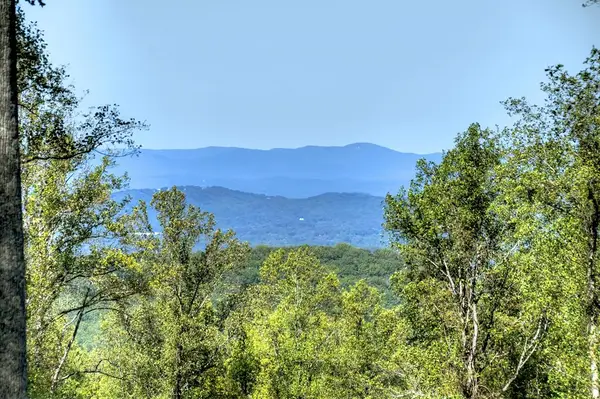 $199,777Active2.14 Acres
$199,777Active2.14 AcresLT 296 Andes Ridge, Ellijay, GA 30536
MLS# 419358Listed by: REMAX TOWN & COUNTRY - ELLIJAY - New
 $575,000Active3 beds 3 baths2,184 sq. ft.
$575,000Active3 beds 3 baths2,184 sq. ft.3214 Lower Cartecay Road, Ellijay, GA 30536
MLS# 10619001Listed by: RE/MAX Town & Country - New
 $69,900Active6.44 Acres
$69,900Active6.44 Acres0 Double Knob Road, Ellijay, GA 30540
MLS# 10618992Listed by: ReMax Town & Ctry-Downtown - New
 $829,500Active3 beds 4 baths2,760 sq. ft.
$829,500Active3 beds 4 baths2,760 sq. ft.1432 Walnut Ridge, Ellijay, GA 30536
MLS# 7657321Listed by: REMAX FIVE STAR
