409 Owensby Mill Drive, Ellijay, GA 30536
Local realty services provided by:ERA Sunrise Realty
409 Owensby Mill Drive,Ellijay, GA 30536
$499,000
- 3 Beds
- 3 Baths
- 2,292 sq. ft.
- Single family
- Active
Listed by: the mountain life team, heather byers7068355121, heather@themountainlifeteam.com
Office: keller williams elevate
MLS#:10617375
Source:METROMLS
Price summary
- Price:$499,000
- Price per sq. ft.:$217.71
About this home
Home is pre-inspected and move-in ready! Bordering thousands of acres of untouched U.S. Forest Service land that can never be developed, this rare property offers a front-row seat to some of North Georgia's most protected and breathtaking natural landscapes-right from your own backyard. Set on over 2 private acres in a peaceful, well-maintained neighborhood, this 3-bedroom, 2.5-bath home provides direct access to vast woodlands, open meadows, and mountain terrain ideal for hiking, hunting, and enjoying true outdoor freedom. The surrounding environment is permanently preserved, ensuring privacy, quiet, and stunning views for generations to come. As part of an exclusive riverfront community, residents also enjoy private access to the Cartecay River via two scenic pavilions. The home features an open, light-filled layout with vaulted ceilings and hardwood floors throughout the main living areas. A spacious living room with a stone fireplace and gas logs flows into a well-appointed kitchen with granite countertops, gas stove, ample cabinetry, a breakfast nook, and a formal dining room. The owner's suite includes two walk-in closets and a luxurious bath with jetted tub, walk-in shower, double vanity, and a private laundry area. Two guest bedrooms share a full bath, with a half bath available for visitors. A bright sunroom offers year-round enjoyment of the surrounding landscape. Outside, a peaceful stone sitting area by a small pond invites quiet mornings or evening relaxation under the trees. The terrace level includes a 2-car garage and unfinished basement already stubbed for an additional bath, plus a separate 1-car garage with power-perfect for extra storage or a workshop. A concrete driveway offers easy access and generous parking, including room for an RV. Wheelchair accessible and located just five minutes from town, this home blends thoughtful design, everyday convenience, and a truly exceptional connection to the natural world.
Contact an agent
Home facts
- Year built:1998
- Listing ID #:10617375
- Updated:February 19, 2026 at 11:48 AM
Rooms and interior
- Bedrooms:3
- Total bathrooms:3
- Full bathrooms:2
- Half bathrooms:1
- Living area:2,292 sq. ft.
Heating and cooling
- Cooling:Ceiling Fan(s), Central Air, Electric
- Heating:Central, Propane
Structure and exterior
- Year built:1998
- Building area:2,292 sq. ft.
- Lot area:2.04 Acres
Schools
- High school:Gilmer
- Middle school:Clear Creek
- Elementary school:Ellijay
Utilities
- Water:Public
- Sewer:Septic Tank
Finances and disclosures
- Price:$499,000
- Price per sq. ft.:$217.71
- Tax amount:$724 (2024)
New listings near 409 Owensby Mill Drive
- Coming Soon
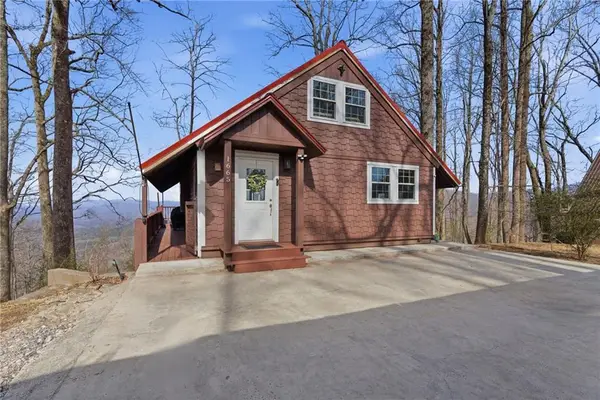 $494,999Coming Soon3 beds 3 baths
$494,999Coming Soon3 beds 3 baths1665 Walnut Ridge, Ellijay, GA 30536
MLS# 7720791Listed by: CENTURY 21 RESULTS - New
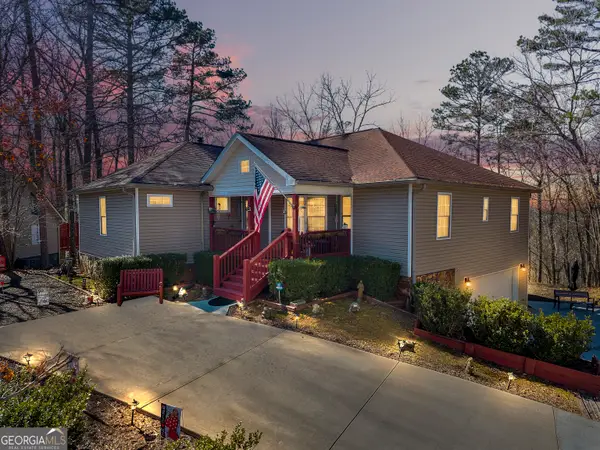 $424,999Active3 beds 3 baths3,968 sq. ft.
$424,999Active3 beds 3 baths3,968 sq. ft.215 Zenith Trail, Ellijay, GA 30540
MLS# 10694216Listed by: Century 21 Results - New
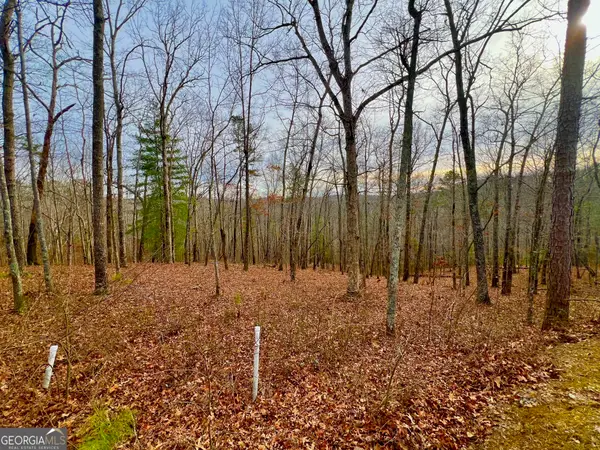 $49,900Active1.37 Acres
$49,900Active1.37 Acres208 Harris Ridge Drive, Ellijay, GA 30540
MLS# 10694145Listed by: ReMax Town & Ctry-Downtown - New
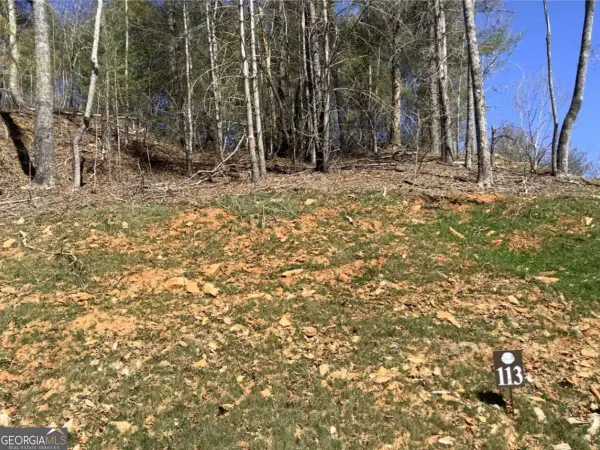 $100,000Active3.18 Acres
$100,000Active3.18 AcresLOT113 High River Crossing, Ellijay, GA 30540
MLS# 10694090Listed by: eXp Realty - New
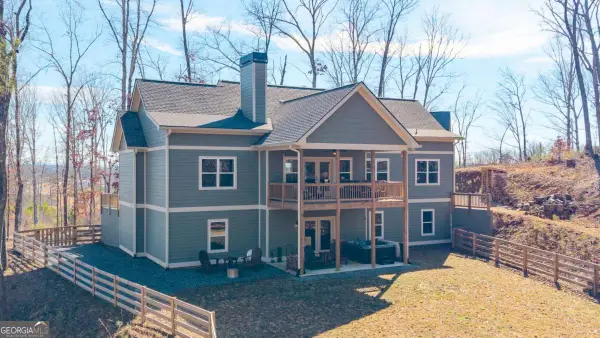 $820,000Active4 beds 3 baths3,310 sq. ft.
$820,000Active4 beds 3 baths3,310 sq. ft.218 Oak Wood Lane #202, Ellijay, GA 30540
MLS# 10694100Listed by: Local Realty - New
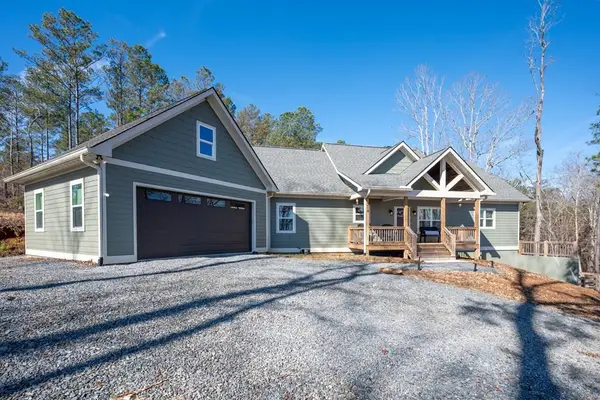 $820,000Active4 beds 3 baths3,310 sq. ft.
$820,000Active4 beds 3 baths3,310 sq. ft.218 Oak Wood Lane, Ellijay, GA 30540
MLS# 425048Listed by: LOCAL REALTY - ELLIJAY - New
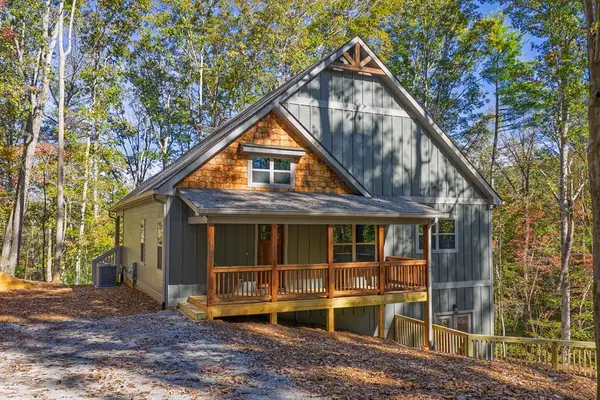 $495,000Active3 beds 3 baths3,400 sq. ft.
$495,000Active3 beds 3 baths3,400 sq. ft.916 Medina Court, Ellijay, GA 30540
MLS# 425035Listed by: REMAX TOWN & COUNTRY - ELLIJAY - New
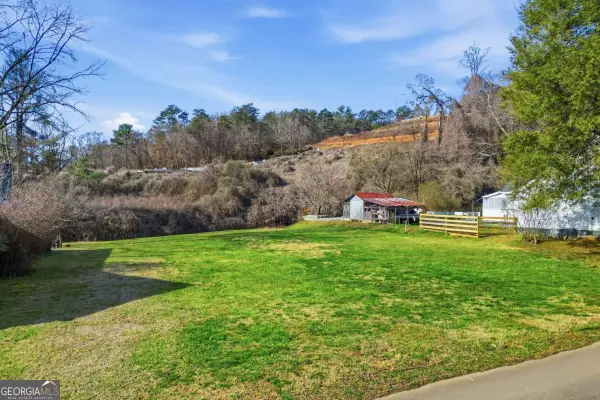 $225,000Active0.43 Acres
$225,000Active0.43 Acres74 Spring Street, Ellijay, GA 30540
MLS# 10693764Listed by: Keller Williams Elevate - New
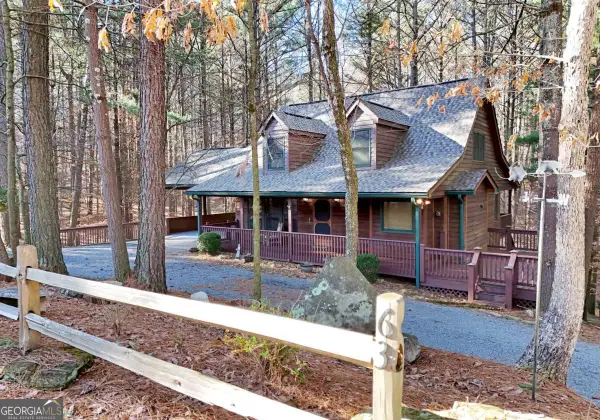 $629,000Active4 beds 4 baths2,942 sq. ft.
$629,000Active4 beds 4 baths2,942 sq. ft.63 Misty Oaks Court, Ellijay, GA 30536
MLS# 10693668Listed by: Coldwell Banker High Country - New
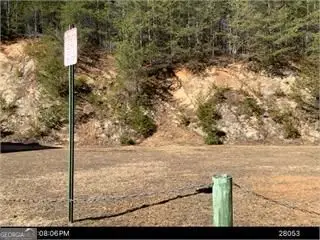 $65,000Active0.09 Acres
$65,000Active0.09 AcresBUILDING 8 Ridgehaven Trail, Ellijay, GA 30540
MLS# 10693592Listed by: BHGRE Metro Brokers

