446 Riverwood Road, Ellijay, GA 30536
Local realty services provided by:ERA Sunrise Realty
446 Riverwood Road,Ellijay, GA 30536
$449,000
- 4 Beds
- 3 Baths
- 2,672 sq. ft.
- Single family
- Active
Listed by: logan fitts706-222-5588
Office: mountain blue ridge, llc.
MLS#:7666036
Source:FIRSTMLS
Price summary
- Price:$449,000
- Price per sq. ft.:$168.04
- Monthly HOA dues:$16.67
About this home
Welcome to 446 Riverwood Road in Ellijay, Georgia - a well-appointed craftsman mountain home with plenty of space and flexibility. This four-bedroom, three-bathroom property spans three levels with a smart, open layout. The main level features cathedral ceilings, a stone fireplace, and hardwood floors throughout the open living, kitchen, and dining area. Just off the living room is a sun-drenched sunroom that can be used as a den, office, or extra bedroom. The terrace level includes a gas log fireplace, a wet bar, and a walk-out patio that leads to a screened porch with a hot tub. A whole-home generator adds convenience and security. The asphalt driveway leads to a two-car garage with extra storage and a workshop. An additional buildable lot is included with the property, creating room for future expansion or investment. The location is hard to beat-just minutes from Historic Downtown Ellijay, walking distance to the Cartecay River, and close to local apple houses and wineries. Call today for an exclusive tour!
Contact an agent
Home facts
- Year built:1993
- Listing ID #:7666036
- Updated:February 15, 2026 at 02:25 PM
Rooms and interior
- Bedrooms:4
- Total bathrooms:3
- Full bathrooms:3
- Living area:2,672 sq. ft.
Heating and cooling
- Cooling:Ceiling Fan(s), Central Air, Heat Pump
- Heating:Central, Electric, Heat Pump
Structure and exterior
- Roof:Composition
- Year built:1993
- Building area:2,672 sq. ft.
- Lot area:3.31 Acres
Schools
- High school:Gilmer
- Middle school:Clear Creek
- Elementary school:Gilmer - Other
Utilities
- Water:Well
- Sewer:Septic Tank
Finances and disclosures
- Price:$449,000
- Price per sq. ft.:$168.04
- Tax amount:$460 (2024)
New listings near 446 Riverwood Road
- New
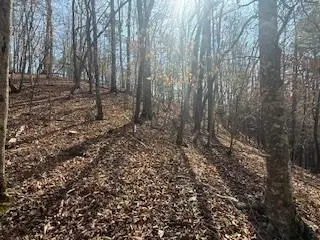 $7,999Active0.74 Acres
$7,999Active0.74 AcresLot 2119 Newport Drive, Ellijay, GA 30540
MLS# 424967Listed by: BHHS GEORGIA PROPERTIES - ELLIJAY - New
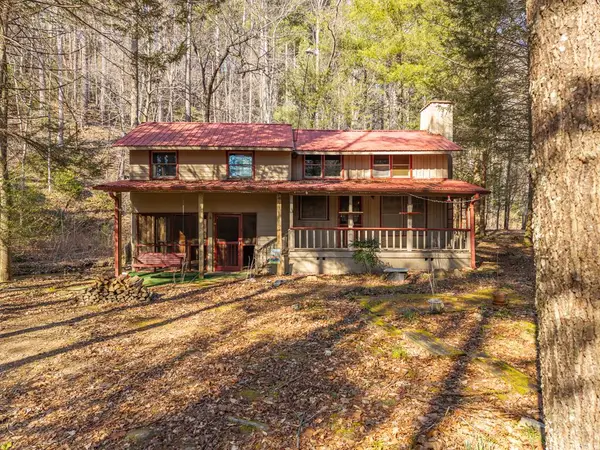 $499,000Active1 beds 1 baths1,056 sq. ft.
$499,000Active1 beds 1 baths1,056 sq. ft.5411 Turniptown Road, Ellijay, GA 30536
MLS# 424952Listed by: GEORGIA MOUNTAIN LIVING REALTY, LLC - New
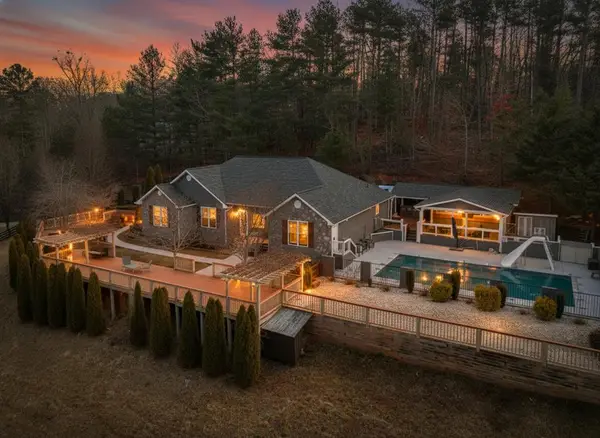 $787,777Active5 beds 3 baths3,235 sq. ft.
$787,777Active5 beds 3 baths3,235 sq. ft.245 Crabapple Lane, Ellijay, GA 30540
MLS# 424955Listed by: REMAX TOWN & COUNTRY THE CINDY WEST TEAM - New
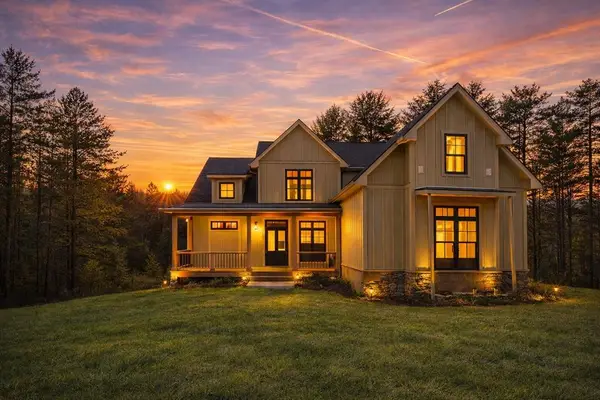 $1,059,000Active4 beds 3 baths3,032 sq. ft.
$1,059,000Active4 beds 3 baths3,032 sq. ft.291 Aspen Avenue, Ellijay, GA 30536
MLS# 424956Listed by: REMAX TOWN & COUNTRY - ELLIJAY - New
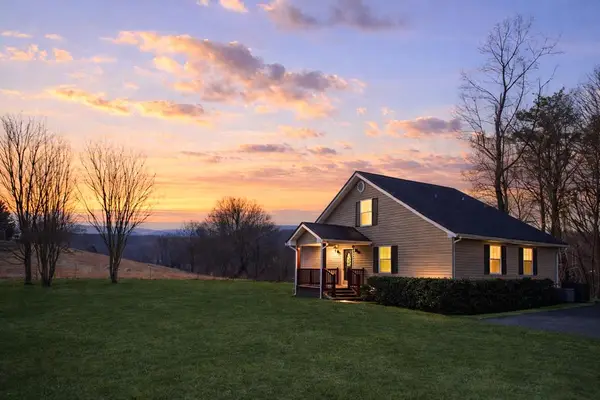 $399,000Active3 beds 3 baths2,675 sq. ft.
$399,000Active3 beds 3 baths2,675 sq. ft.65 Ivy Ridge, Ellijay, GA 30540
MLS# 424950Listed by: REMAX TOWN & COUNTRY - ELLIJAY - New
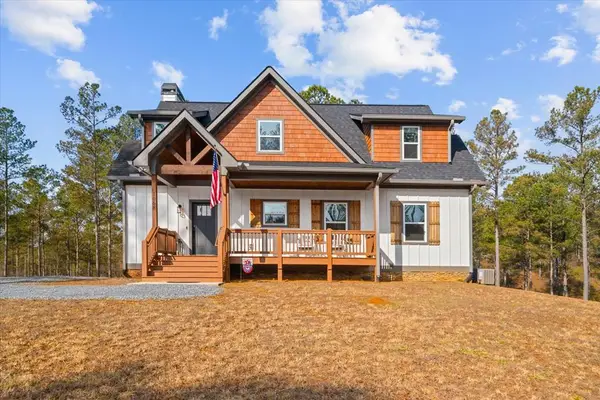 $749,000Active3 beds 3 baths3,105 sq. ft.
$749,000Active3 beds 3 baths3,105 sq. ft.1068 High River Road, Ellijay, GA 30540
MLS# 424932Listed by: SELLING NORTH GEORGIA REALTY - New
 $649,000Active8 Acres
$649,000Active8 Acres8 acres Brunton Circle, Ellijay, GA 30540
MLS# 424933Listed by: REMAX TOWN & COUNTRY - ELLIJAY - New
 $110,000Active0.91 Acres
$110,000Active0.91 Acres0 W River Trace #LOT 48, Ellijay, GA 30536
MLS# 10691061Listed by: Crye-Leike, Realtors - New
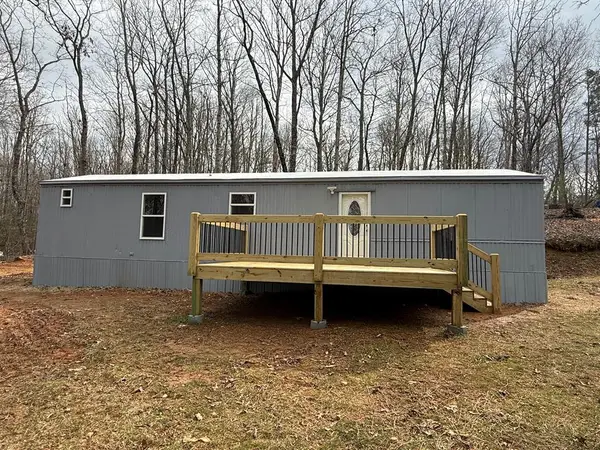 $139,900Active2 beds 2 baths672 sq. ft.
$139,900Active2 beds 2 baths672 sq. ft.429 Sumac Lane, Ellijay, GA 30540
MLS# 424917Listed by: REMAX TOWN & COUNTRY - ELLIJAY - New
 $55,000Active1.5 Acres
$55,000Active1.5 Acres0 Roaring Forks Ln, Ellijay, GA 30540
MLS# 10690924Listed by: Coldwell Banker Kinard Realty

