452 Garfield Drive, Ellijay, GA 30540
Local realty services provided by:ERA Towne Square Realty, Inc.
452 Garfield Drive,Ellijay, GA 30540
$777,777
- 3 Beds
- 2 Baths
- 3,200 sq. ft.
- Single family
- Pending
Listed by: cindy west706-273-9033
Office: re/max town and country
MLS#:7647880
Source:FIRSTMLS
Price summary
- Price:$777,777
- Price per sq. ft.:$243.06
- Monthly HOA dues:$180
About this home
NEW CONSTRUCTION - Welcome to "Black Bear Pine Retreat" - Perfectly situated on 2.48 ACRES with a protected long range MOUNTAIN VIEW of the Cohuttas, this brand-NEW custom cabin blends rustic charm with luxury detail at every turn. Step inside to soaring cathedral ceilings with exposed beams and pegs for a true timber-frame feel, anchored by a stunning 12' Tennessee fieldstone fireplace with a craftsman beam mantle. The thoughtful design continues throughout with layered trim, live-edge accents, custom wainscoting, and tailored cedar closet systems. The primary suite offers a clever pass-through to the laundry area, while the kitchen showcases shaker cabinetry, chiseled cream granite, tumbled travertine backsplash, GE appliances, and a walk-in pantry. A full unfinished basement (plumbed for expansion to include bath, kitchen, & radon) & framed to accommodate a garage if desired. Outdoors, expansive party porches with rough-sawn timbers, live-edge details, and a wood-burning fireplace create the perfect gathering spaces (already pre-wired and supported for a hot tub). Practical features include tankless water heater, city water, generous parking with level driveway & split rail fencing, and short-term rental eligibility. Located in a popular river resort community, with numerous amenities & where ATVs, golf carts, and side-by-sides are welcome (w/permit). Private yet convenient, this property offers both an inviting retreat and a smart investment.
Contact an agent
Home facts
- Year built:2025
- Listing ID #:7647880
- Updated:November 20, 2025 at 07:42 PM
Rooms and interior
- Bedrooms:3
- Total bathrooms:2
- Full bathrooms:2
- Living area:3,200 sq. ft.
Heating and cooling
- Cooling:Ceiling Fan(s), Central Air, Heat Pump
- Heating:Central, Electric, Heat Pump
Structure and exterior
- Roof:Shingle
- Year built:2025
- Building area:3,200 sq. ft.
- Lot area:2.48 Acres
Schools
- High school:Gilmer
- Middle school:Clear Creek
- Elementary school:Mountain View - Gilmer
Utilities
- Water:Public, Water Available
- Sewer:Septic Tank
Finances and disclosures
- Price:$777,777
- Price per sq. ft.:$243.06
- Tax amount:$54 (2024)
New listings near 452 Garfield Drive
- New
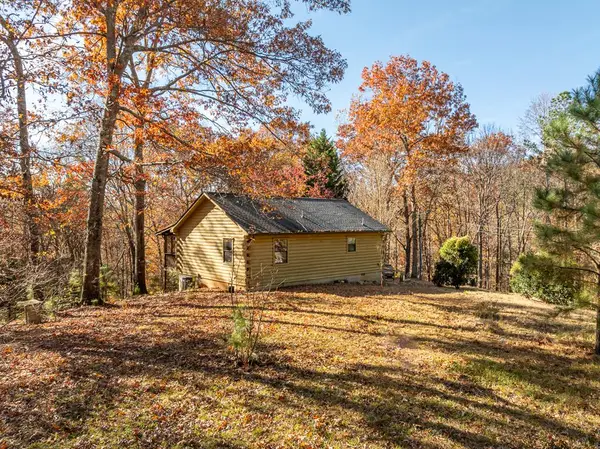 $225,000Active2 beds 1 baths936 sq. ft.
$225,000Active2 beds 1 baths936 sq. ft.2515 Camp Branch Road, Ellijay, GA 30540
MLS# 420406Listed by: REMAX TOWN & COUNTRY - ELLIJAY - New
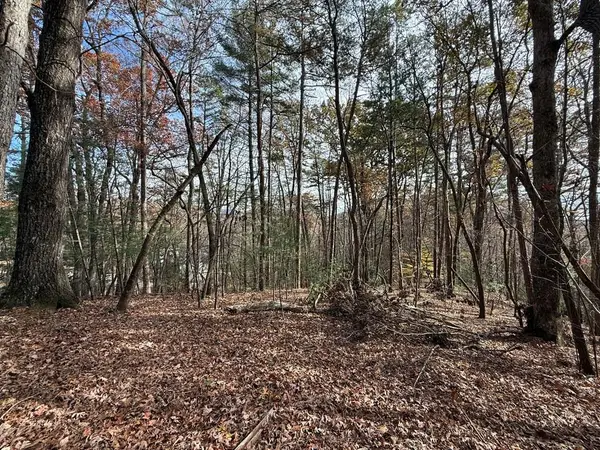 $52,900Active2.81 Acres
$52,900Active2.81 Acres12 North Ridge Drive, Ellijay, GA 30540
MLS# 420401Listed by: WOODLAND REALTY - New
 $499,900Active3 beds 2 baths1,862 sq. ft.
$499,900Active3 beds 2 baths1,862 sq. ft.375 Linger Longer Dr, Ellijay, GA 30540
MLS# 7683972Listed by: HARRY NORMAN REALTORS - New
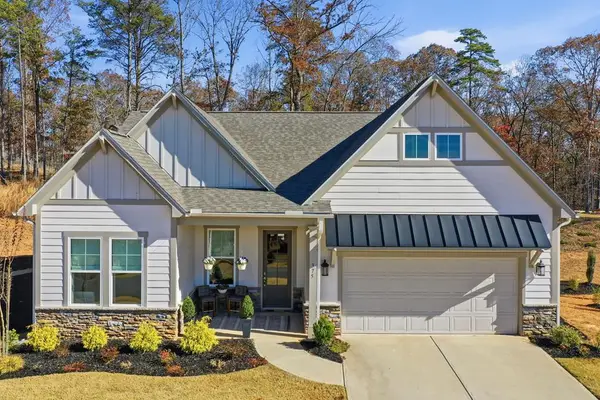 $499,900Active3 beds 2 baths1,853 sq. ft.
$499,900Active3 beds 2 baths1,853 sq. ft.375 Linger Longer Drive, Ellijay, GA 30540
MLS# 420390Listed by: HARRY NORMAN REALTORS - WOODSTOCK - New
 $649,777Active2 beds 3 baths3,524 sq. ft.
$649,777Active2 beds 3 baths3,524 sq. ft.200 Lookiba Lane, Ellijay, GA 30540
MLS# 10646443Listed by: RE/MAX Town & Country - New
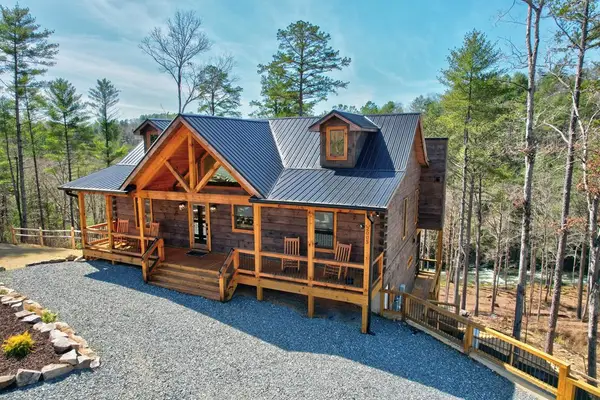 $849,900Active3 beds 3 baths2,136 sq. ft.
$849,900Active3 beds 3 baths2,136 sq. ft.2005 High River Crossing, Ellijay, GA 30540
MLS# 420362Listed by: REMAX TOWN & COUNTRY - BR APPALACHIAN - New
 $60,000Active1 Acres
$60,000Active1 Acres447 Creekview Drive, Ellijay, GA 30536
MLS# 7683201Listed by: DUFFY REALTY OF ATLANTA  $637,500Active4 beds 3 baths2,455 sq. ft.
$637,500Active4 beds 3 baths2,455 sq. ft.957 Roundtop Road, Ellijay, GA 30540
MLS# 7653693Listed by: ATLANTA COMMUNITIES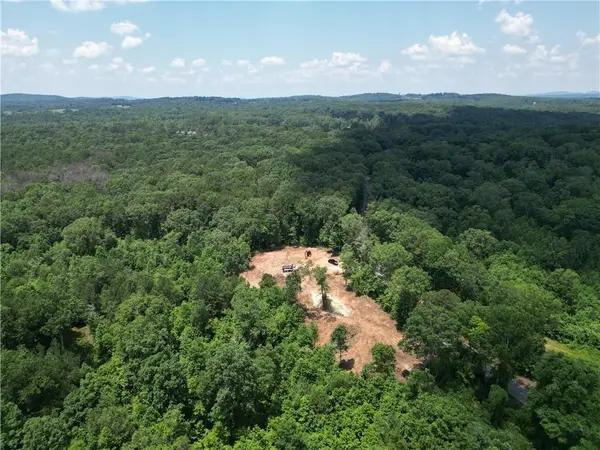 $625,000Active3 beds 3 baths2,135 sq. ft.
$625,000Active3 beds 3 baths2,135 sq. ft.953 Roundtop Road, Ellijay, GA 30540
MLS# 7655629Listed by: ATLANTA COMMUNITIES- New
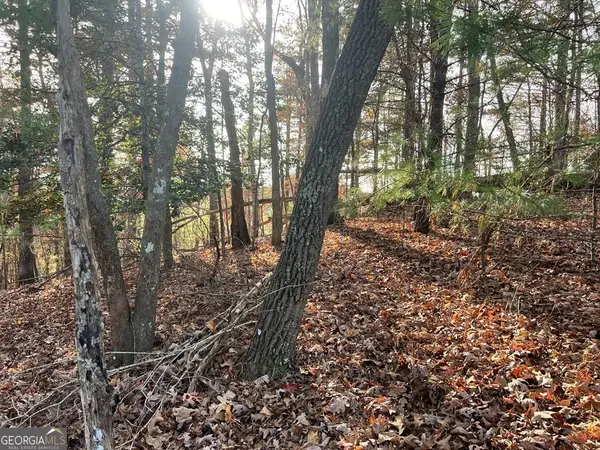 $18,500Active0.39 Acres
$18,500Active0.39 Acres71 Dryad Court, Ellijay, GA 30540
MLS# 10645627Listed by: RE/MAX Town & Country
