641 Dover Highlands Trail, Ellijay, GA 30540
Local realty services provided by:ERA Hirsch Real Estate Team
641 Dover Highlands Trail,Ellijay, GA 30540
$815,000
- 3 Beds
- 4 Baths
- 2,728 sq. ft.
- Single family
- Active
Listed by: tonya abercrombieDexter Dix, dexter.dix@metrobrokers.com
Office: bhgre metro brokers
MLS#:10613520
Source:METROMLS
Price summary
- Price:$815,000
- Price per sq. ft.:$298.75
- Monthly HOA dues:$62.5
About this home
Imagine coming home to your very own custom-built rustic retreat, where a soaring river rock wood-burning fireplace anchors the great room and the glow of a gas fireplace warms the all-season porch. The kitchen is the heart of the home, with solid-surface countertops, an alabaster textured island, and open flow that invites family meals and holiday gatherings. For your cars, toys, and hobbies, the detached garage offers space for four vehicles if the car lift is removed-and the lift itself is available on a separate bill of sale-plus a workshop and loft ready to finish. With modern comforts like a whole-house generator, instant hot water system, and affordable $750/year HOA fees, all set against the backdrop of the Cohutta Wilderness, Fort Mountain, Lake Conasauga, and the Pinhoti Trail, this home isn't just a place to live-it's where your family's mountain story begins. Short Term Rentals allowed. Upto 1 GB of high speed internet. Schedule your private tour today!
Contact an agent
Home facts
- Year built:2005
- Listing ID #:10613520
- Updated:January 04, 2026 at 11:45 AM
Rooms and interior
- Bedrooms:3
- Total bathrooms:4
- Full bathrooms:3
- Half bathrooms:1
- Living area:2,728 sq. ft.
Heating and cooling
- Cooling:Ceiling Fan(s), Central Air, Electric, Zoned
- Heating:Central
Structure and exterior
- Roof:Metal
- Year built:2005
- Building area:2,728 sq. ft.
- Lot area:3.1 Acres
Schools
- High school:Gilmer
- Middle school:Clear Creek
- Elementary school:Mountain View
Utilities
- Water:Well
- Sewer:Septic Tank
Finances and disclosures
- Price:$815,000
- Price per sq. ft.:$298.75
- Tax amount:$928 (2025)
New listings near 641 Dover Highlands Trail
- New
 $245,000Active14.97 Acres
$245,000Active14.97 AcresTR 3B Wolf Pen Gap Road, Ellijay, GA 30540
MLS# 10664912Listed by: RE/MAX Town & Country - New
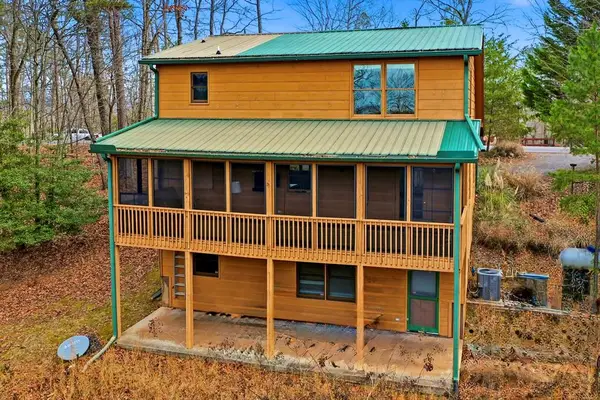 $429,000Active3 beds 2 baths2,397 sq. ft.
$429,000Active3 beds 2 baths2,397 sq. ft.388 Palisade Drive, Ellijay, GA 30540
MLS# 421022Listed by: REMAX TOWN & COUNTRY - ELLIJAY - New
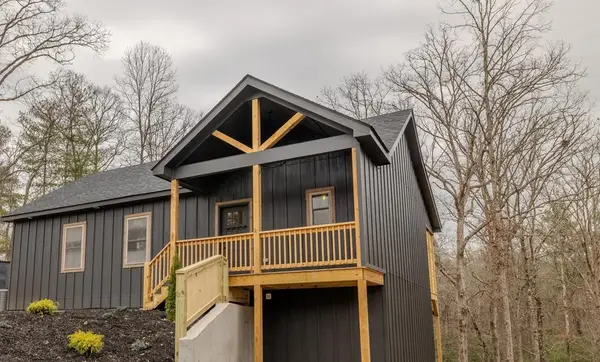 $599,900Active3 beds 4 baths2,400 sq. ft.
$599,900Active3 beds 4 baths2,400 sq. ft.107 Lake Top Lane, Ellijay, GA 30540
MLS# 421017Listed by: DALTON WADE, INC. - New
 $625,000Active3 beds 2 baths2,178 sq. ft.
$625,000Active3 beds 2 baths2,178 sq. ft.102 Addle Way, Ellijay, GA 30540
MLS# 10664559Listed by: RE/MAX Town & Country - New
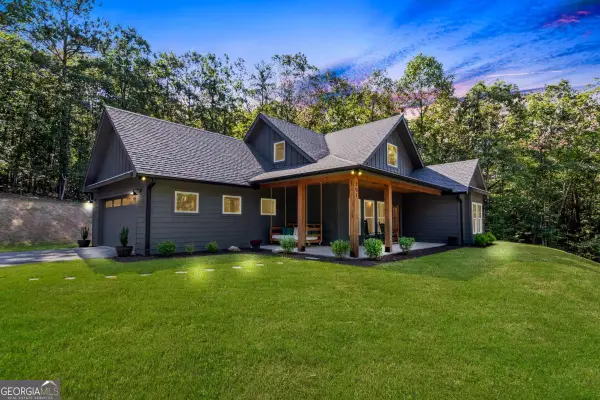 $650,000Active3 beds 3 baths2,196 sq. ft.
$650,000Active3 beds 3 baths2,196 sq. ft.301 Willow Oak Trail, Ellijay, GA 30540
MLS# 10664522Listed by: Local Realty - New
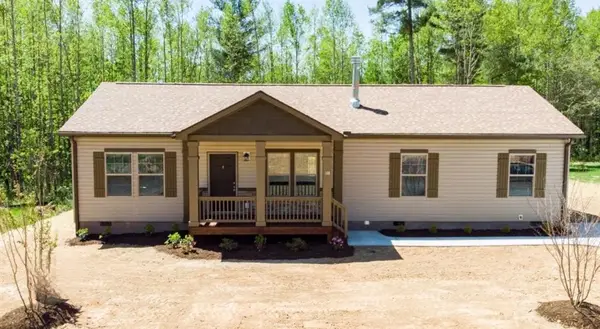 $290,000Active2 beds 2 baths
$290,000Active2 beds 2 baths0 Nocona Trail, Ellijay, GA 30536
MLS# 7698051Listed by: COMPASS - New
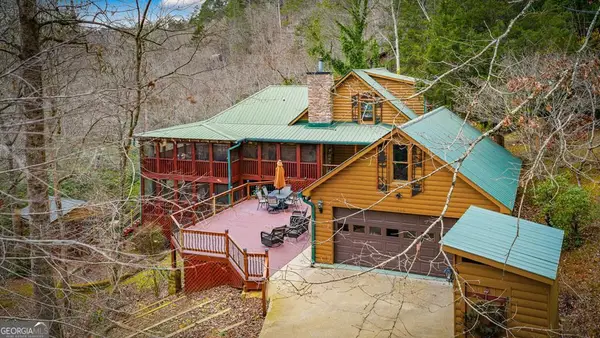 $899,777Active3 beds 4 baths2,653 sq. ft.
$899,777Active3 beds 4 baths2,653 sq. ft.120 N Riverview Lane, Ellijay, GA 30536
MLS# 10664324Listed by: RE/MAX Town & Country - New
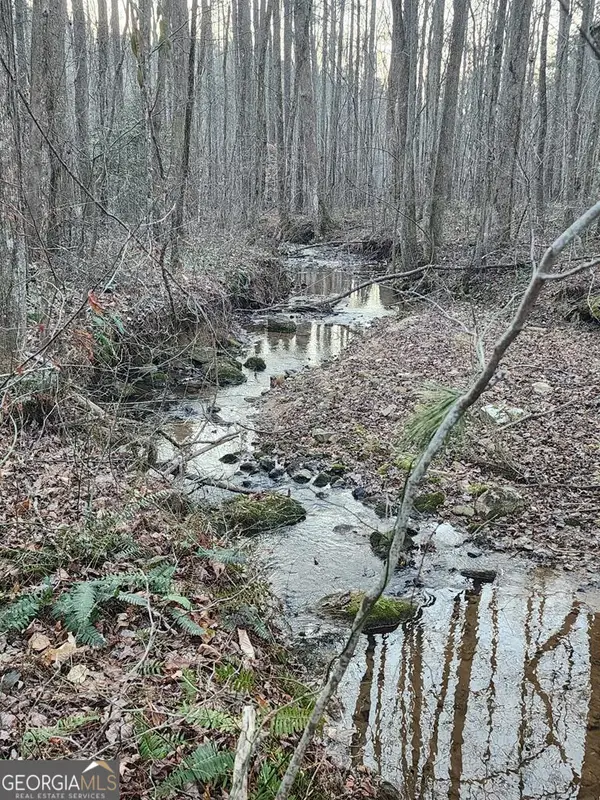 $140,000Active6.46 Acres
$140,000Active6.46 Acres6720 Highway 382 W, Ellijay, GA 30540
MLS# 10664188Listed by: RE/MAX Town & Country - New
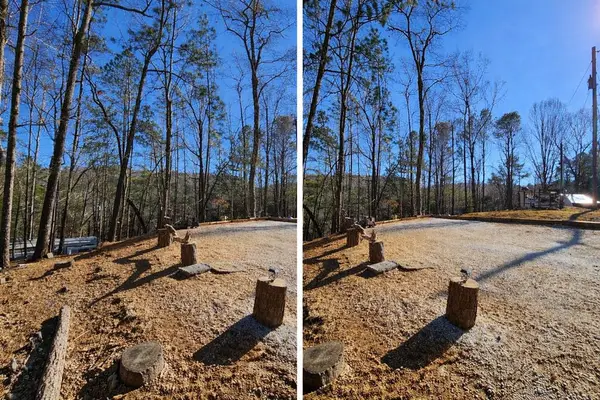 $46,500Active0.08 Acres
$46,500Active0.08 Acres33 15th Street, Ellijay, GA 30540
MLS# 421001Listed by: EXP REALTY, LLC - New
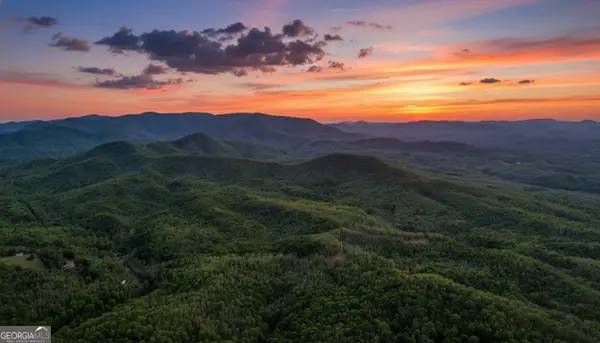 $299,000Active6.44 Acres
$299,000Active6.44 Acres6.44 Whispering Oaks Drive, Ellijay, GA 30540
MLS# 10664363Listed by: RE/MAX Town & Country
