726 Nexus Drive #1577,8,9, Ellijay, GA 30540
Local realty services provided by:ERA Towne Square Realty, Inc.
726 Nexus Drive #1577,8,9,Ellijay, GA 30540
$775,000
- 4 Beds
- 3 Baths
- 3,704 sq. ft.
- Single family
- Active
Listed by: julia krusac
Office: re/max town & country
MLS#:10612041
Source:METROMLS
Price summary
- Price:$775,000
- Price per sq. ft.:$209.23
- Monthly HOA dues:$273.33
About this home
Discover the perfect blend of mountain elegance (roaring sound of creek and mountain views), resort living (amenities galore), and ultimate getaway (movie theater) at 726 Nexus Drive, a spacious 3,700+ sq ft log cabin tucked inside the sought-after Coosawattee River Resort - ALL PAVED ROADS. This 4-bedroom, 3-bath retreat is designed for versatility-ideal as a short-term rental, a full-time residence, or a private family getaway. The newly finished terrace level adds even more value, featuring a movie theater, fourth bedroom, game/arcade area, and a secure safety room. Step outside to enjoy a hot tub, outdoor fire pit, and mountain views, all while listening to the soothing sounds of the river below. A whole-house generator provides peace of mind year-round. Inside, the soaring cathedral-ceiling great room showcases oak floors and a floor-to-ceiling stone fireplace. The kitchen offers double ovens, ample cabinetry, and a large pantry, perfectly suited for hosting family gatherings or large rental groups. As part of the amenity-rich Coosawattee community, owners and guests enjoy: 3 pools (including an indoor heated pool open year-round) 5 scenic riverfront parks for fishing, kayaking, tubing, and picnics Fitness center, tennis & pickleball courts, mini-golf, arcade, and dog parks. Regular sightings of deer, wild turkey, black bear, and even the occasional bald eagle. Whether you're seeking an income-producing short-term rental (sleeps 11+), a multi-generational mountain home, or a peaceful retirement escape with amenities at your doorstep, this property checks every box. Come experience the tranquility of Nexus Drive-stay a while, or stay forever. See Seller's update list and HOA dues for 3 lots can be combined for annual dues of $1800 or lots could be sold. Fiber internet. Generator. Fire pit. Close to the gate. All the things! Pickleball/pool/rec center 5 min away.
Contact an agent
Home facts
- Year built:2006
- Listing ID #:10612041
- Updated:November 17, 2025 at 11:43 AM
Rooms and interior
- Bedrooms:4
- Total bathrooms:3
- Full bathrooms:3
- Living area:3,704 sq. ft.
Heating and cooling
- Cooling:Ceiling Fan(s), Central Air
- Heating:Central, Electric
Structure and exterior
- Roof:Metal
- Year built:2006
- Building area:3,704 sq. ft.
- Lot area:1.67 Acres
Schools
- High school:Gilmer
- Middle school:Clear Creek
- Elementary school:Mountain View
Utilities
- Water:Public, Water Available
- Sewer:Septic Tank
Finances and disclosures
- Price:$775,000
- Price per sq. ft.:$209.23
- Tax amount:$3,750
New listings near 726 Nexus Drive #1577,8,9
- New
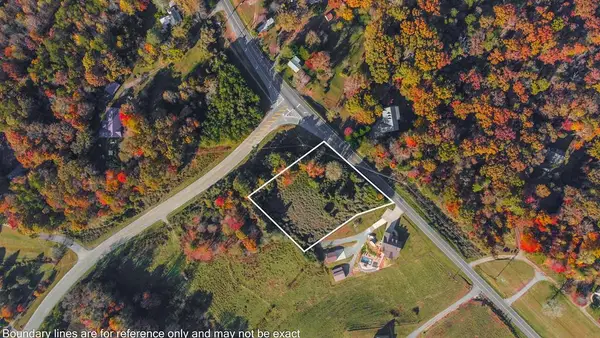 $150,000Active1.28 Acres
$150,000Active1.28 Acres00 Yukon Road, Ellijay, GA 30540
MLS# 420326Listed by: MOUNTAIN PLACE REALTY - Coming Soon
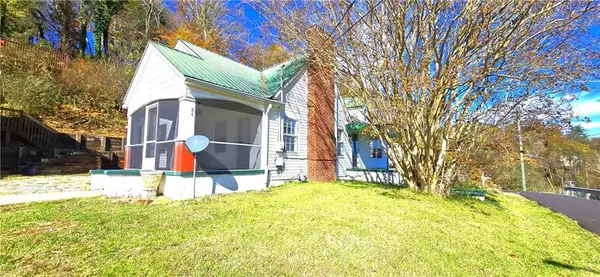 $410,000Coming Soon4 beds 2 baths
$410,000Coming Soon4 beds 2 baths84 Logan Street, Ellijay, GA 30540
MLS# 7682190Listed by: CANTRELL REALTY, LLC. - New
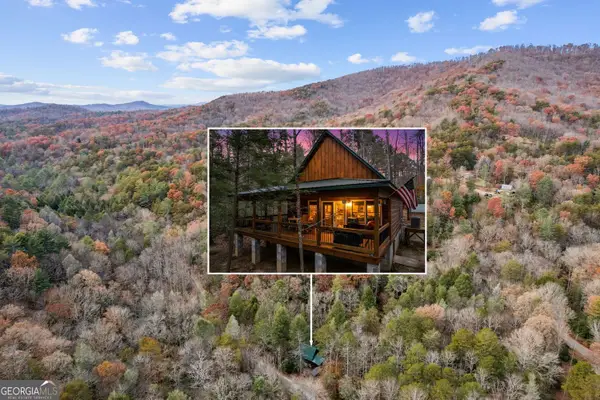 $365,000Active1 beds 1 baths708 sq. ft.
$365,000Active1 beds 1 baths708 sq. ft.491 Old Parker Terrace, Ellijay, GA 30536
MLS# 10644616Listed by: BHGRE Metro Brokers - New
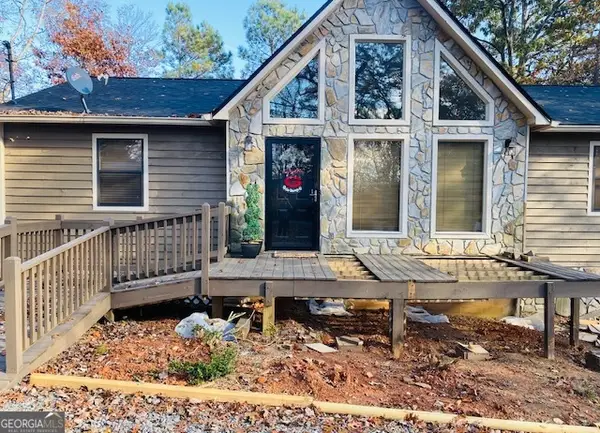 $369,900Active3 beds 2 baths2,076 sq. ft.
$369,900Active3 beds 2 baths2,076 sq. ft.302 Zenith Trail, Ellijay, GA 30540
MLS# 10642094Listed by: New Life Realty Group - New
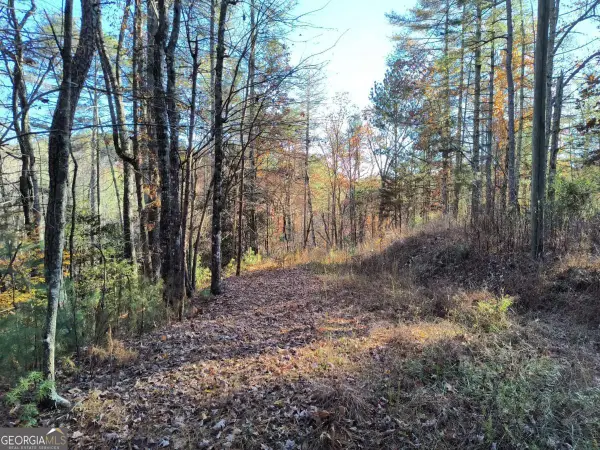 $11,900Active2.09 Acres
$11,900Active2.09 AcresLOT 627 Novel Court #627, Ellijay, GA 30540
MLS# 10642290Listed by: Mountain Aire Realty, Inc. - New
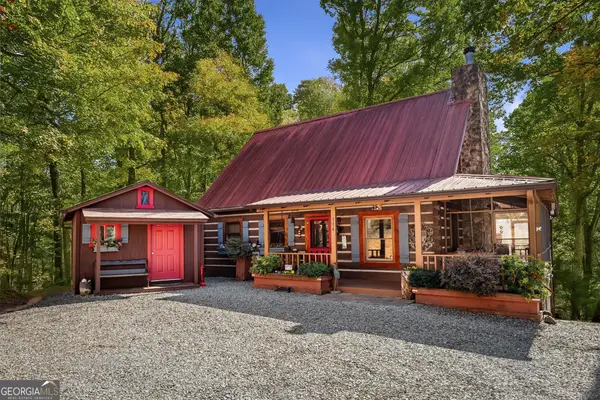 $419,777Active2 beds 2 baths1,300 sq. ft.
$419,777Active2 beds 2 baths1,300 sq. ft.114 Hunterhill Way, Ellijay, GA 30540
MLS# 10642318Listed by: RE/MAX Town & Country - New
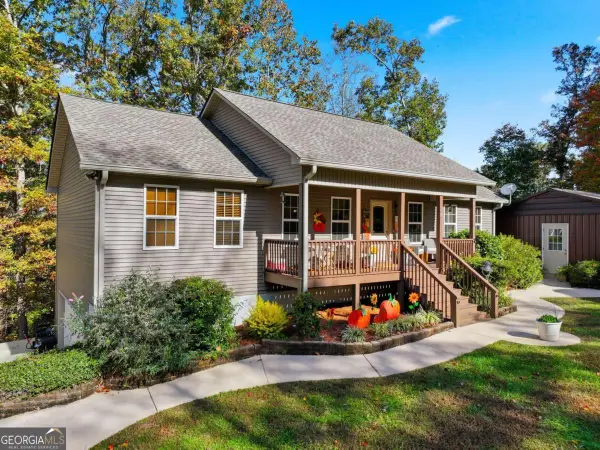 $559,900Active3 beds 3 baths2,054 sq. ft.
$559,900Active3 beds 3 baths2,054 sq. ft.52 Mccollum Road, Ellijay, GA 30540
MLS# 10642384Listed by: RE/MAX Town & Country - New
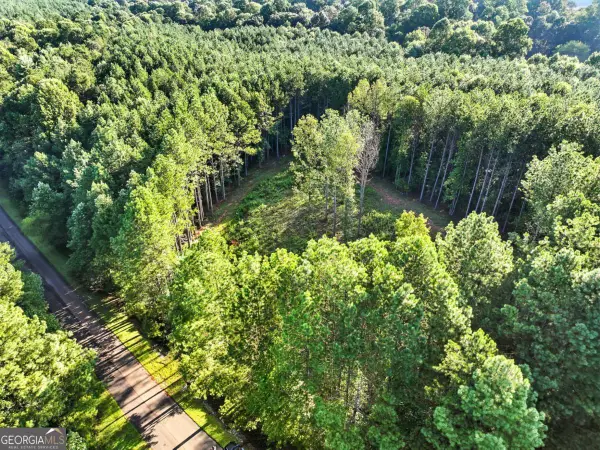 $99,900Active6.21 Acres
$99,900Active6.21 Acres31&32 Foxpaw Leaf Lane, Ellijay, GA 30536
MLS# 10642962Listed by: RE/MAX Town & Country - New
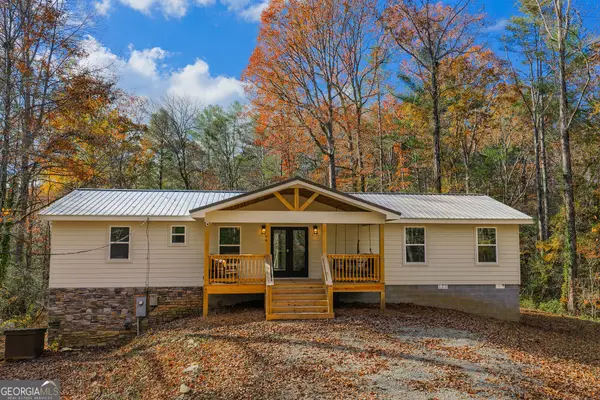 $399,777Active3 beds 2 baths1,640 sq. ft.
$399,777Active3 beds 2 baths1,640 sq. ft.334 Ponderosa Road, Ellijay, GA 30540
MLS# 10642972Listed by: RE/MAX Town & Country - New
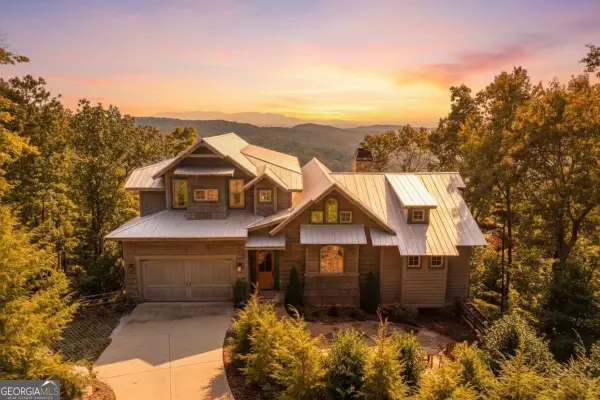 $1,875,000Active5 beds 7 baths4,702 sq. ft.
$1,875,000Active5 beds 7 baths4,702 sq. ft.207 Utana Bluffs Trail, Ellijay, GA 30540
MLS# 10643014Listed by: RE/MAX Town & Country
