211 W Oakcrest Drive, Epworth, GA 30541
Local realty services provided by:ERA Towne Square Realty, Inc.
Listed by: jennifer criteser
Office: engel & völkers north ga mtns.
MLS#:10587484
Source:METROMLS
Price summary
- Price:$775,000
- Price per sq. ft.:$205.46
About this home
Tucked away in one of the area's most peaceful neighborhoods, this completely renovated home offers the perfect balance of modern luxury, timeless design, and everyday functionality. Set on a beautiful 3.45-acre wooded corner lot, the property is fully usable with room to roam, play, garden, or simply relax in privacy. With paved access to Blue Ridge, McCaysville, and beyond, convenience is unmatched. From the moment you arrive, the curb appeal sets the tone-two driveways and wide porches that welcome you home. A double-car garage plus a separate utility garage/workshop provide plenty of space for vehicles, lawn equipment, or hobbies, while a portion of the yard is fenced for pets or children. Inside, the home has been thoughtfully reimagined in 2024-2025 with no detail overlooked. The kitchen boasts custom solid wood cabinetry, limestone flooring, high-end appliances including a gorgeous dual-fuel range, and abundant workspace for the chef at heart. Bathrooms shine with marble floors and shower walls, while the living spaces are anchored by white oak floors and enhanced with new lighting and an airy, modern aesthetic. Nearly every system has been upgraded, including all plumbing and fixtures, an instant gas water heater, new dual-fuel HVAC (2025), and new windows (most replaced). The spacious floor plan features 3 bedrooms plus a loft, 3 full baths, and 2 half baths. The finished 950 sq ft basement offers even more flexibility with its own private exterior entrance-perfect for a future in-law suite, guest apartment. A wet bar, custom cabinetry, and a full bathroom are currently being completed, adding to its appeal for entertaining or multi-generational living. This home is a rare find-modernized from top to bottom yet full of charm, perfectly situated on usable acreage, and in a location that offers both privacy and convenience. Move-in ready and full of possibilities, this property is the ideal North Georgia retreat.
Contact an agent
Home facts
- Year built:1998
- Listing ID #:10587484
- Updated:January 10, 2026 at 08:47 AM
Rooms and interior
- Bedrooms:3
- Total bathrooms:5
- Full bathrooms:3
- Half bathrooms:2
- Living area:3,772 sq. ft.
Heating and cooling
- Cooling:Ceiling Fan(s), Central Air, Dual
- Heating:Central, Dual
Structure and exterior
- Roof:Composition
- Year built:1998
- Building area:3,772 sq. ft.
- Lot area:3.45 Acres
Schools
- High school:Fannin County
- Middle school:Fannin County
- Elementary school:Other
Utilities
- Water:Public, Water Available
- Sewer:Septic Tank
Finances and disclosures
- Price:$775,000
- Price per sq. ft.:$205.46
New listings near 211 W Oakcrest Drive
- New
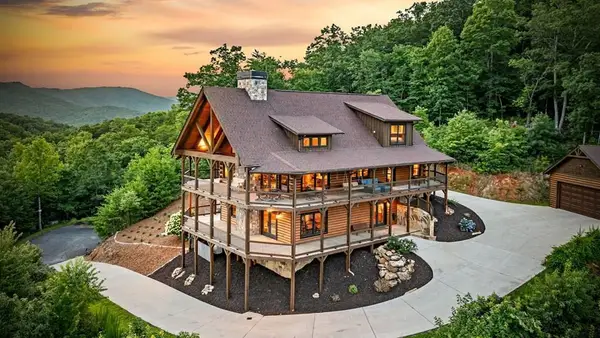 $1,999,900Active4 beds 5 baths3,840 sq. ft.
$1,999,900Active4 beds 5 baths3,840 sq. ft.400 Cloudland Trace, Epworth, GA 30541
MLS# 421036Listed by: MOUNTAIN PLACE REALTY - New
 $459,000Active3 beds 3 baths2,214 sq. ft.
$459,000Active3 beds 3 baths2,214 sq. ft.975 Goss Road, Epworth, GA 30541
MLS# 10664284Listed by: Mountain Sotheby's International 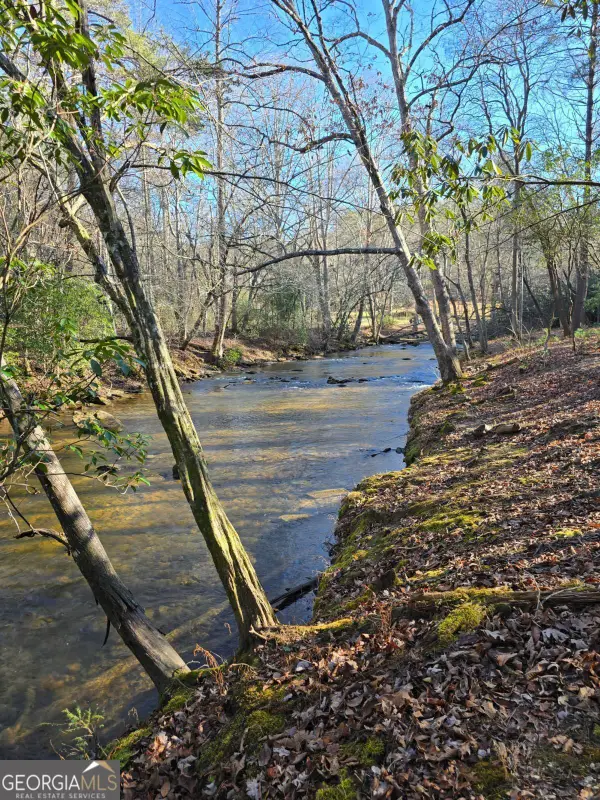 $449,995Active5.15 Acres
$449,995Active5.15 AcresLOT 11B Spence Road, Epworth, GA 30541
MLS# 10662004Listed by: Double Take Realty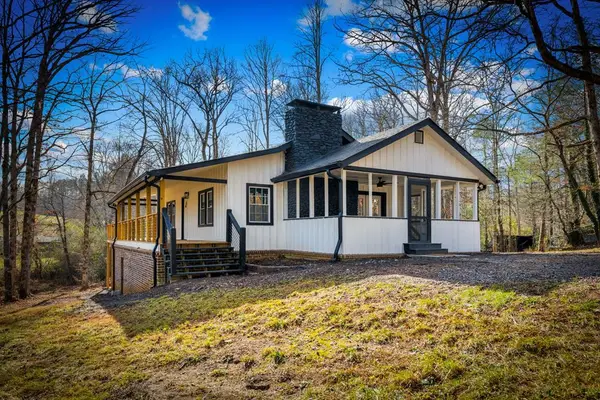 $539,000Active3 beds 3 baths3,076 sq. ft.
$539,000Active3 beds 3 baths3,076 sq. ft.1779 Madola Road, Epworth, GA 30541
MLS# 420911Listed by: REMAX TOWN & COUNTRY - BR DOWNTOWN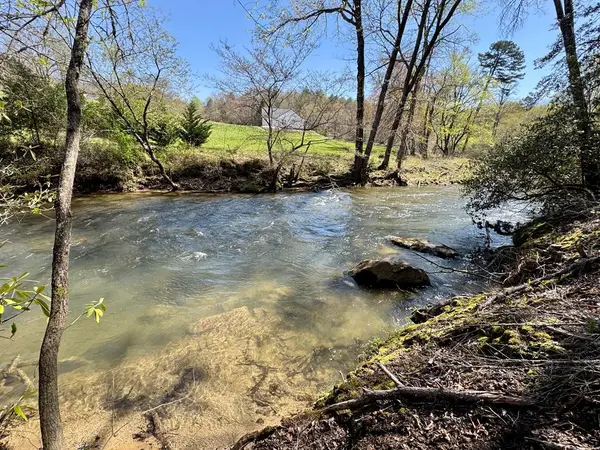 $200,000Active3 Acres
$200,000Active3 Acres3 Acres Trails End Road, Epworth, GA 30541
MLS# 414910Listed by: REMAX TOWN & COUNTRY - BLUE RIDGE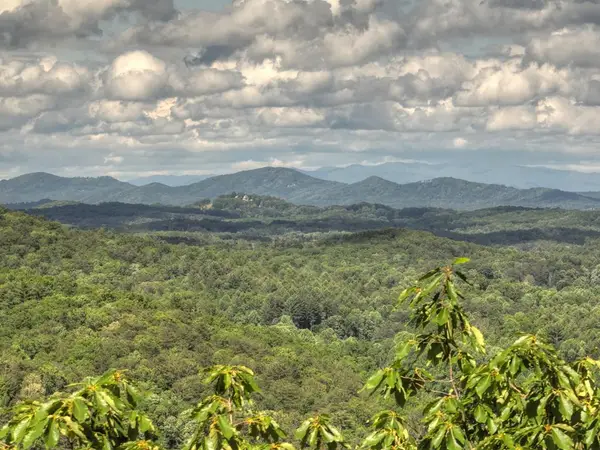 $100,000Active5.6 Acres
$100,000Active5.6 Acres0 Menagerie Ridge, Epworth, GA 30541
MLS# 420893Listed by: MOUNTAIN PLACE REALTY $249,900Active4 beds 3 baths2,176 sq. ft.
$249,900Active4 beds 3 baths2,176 sq. ft.236 Wash Wilson Loop, Blue Ridge, GA 30513
MLS# 3066148Listed by: NEW CREATION REAL ESTATE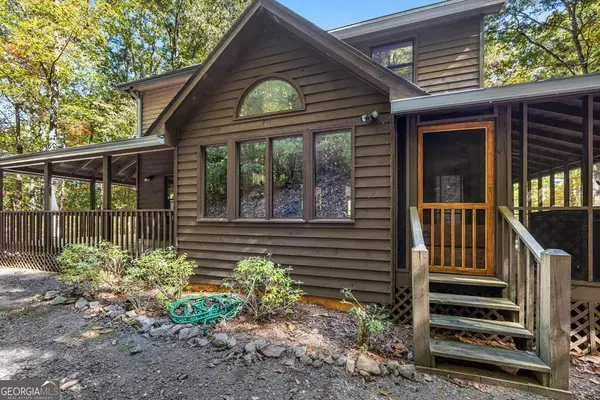 $499,000Active3 beds 4 baths3,197 sq. ft.
$499,000Active3 beds 4 baths3,197 sq. ft.101 Menagerie Ridge, Epworth, GA 30541
MLS# 10658440Listed by: Keller Williams Elevate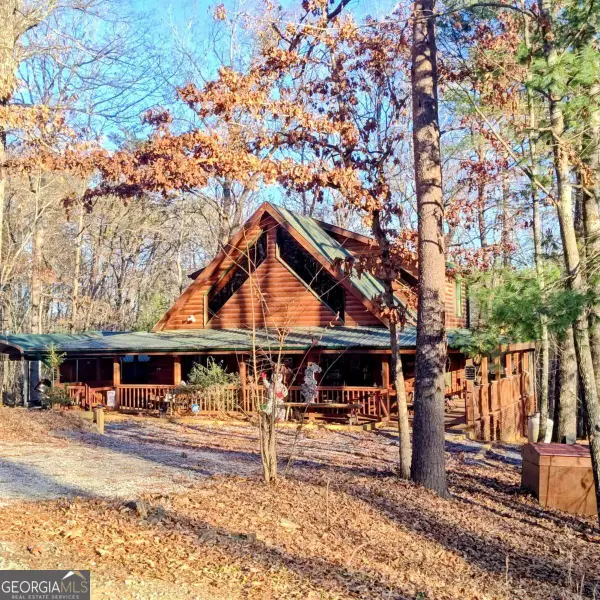 $525,000Active2 beds 2 baths1,632 sq. ft.
$525,000Active2 beds 2 baths1,632 sq. ft.38 Sweetwater Trail #38, Epworth, GA 30541
MLS# 10654331Listed by: ReMax Town & Ctry-Downtown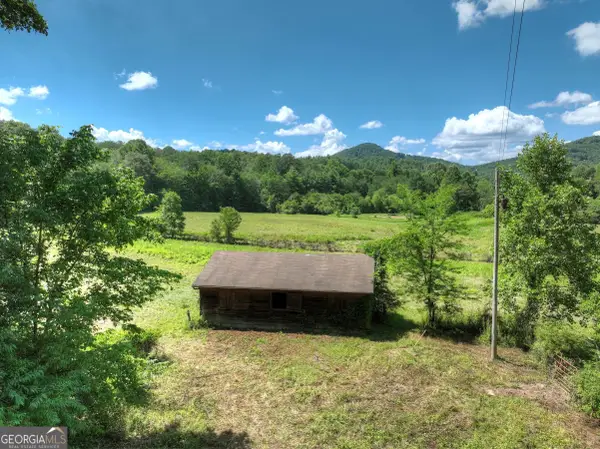 $699,000Pending3 beds 2 baths2,816 sq. ft.
$699,000Pending3 beds 2 baths2,816 sq. ft.28 AC Jolley Way, Epworth, GA 30541
MLS# 10647705Listed by: Mountain Sotheby's International
