1123 Blackfoot Drive, Evans, GA 30809
Local realty services provided by:ERA Strother Real Estate
Listed by: peter larson
Office: summer house realty
MLS#:548851
Source:NC_CCAR
Price summary
- Price:$429,900
- Price per sq. ft.:$131.91
About this home
Welcome to this beautiful all-brick home in the heart of Evans, Georgia! With five bedrooms and three and a half baths, there's plenty of space for everyone to spread out and feel right at home. The owner's suite is conveniently located on the main floor, offering a quiet retreat to unwind after a long day.
Inside, you'll find fresh paint and brand-new carpet that make the whole home feel bright and inviting. The rooms are generously sized, giving you tons of flexibility for how you want to use the space. There are two cozy fireplaces—perfect for relaxing with family or friends—and the kitchen features granite countertops and plenty of cabinet space for all your cooking needs.
Step outside to enjoy a fully fenced backyard and a covered porch, great for grilling, entertaining, or just kicking back on a nice evening. Sitting on almost half an acre, there's plenty of room to enjoy the outdoors. Plus, the roof is only one year old, giving you peace of mind for years to come.
This home is located in a welcoming neighborhood that offers fantastic amenities, including a community pool, sidewalks for easy strolls or bike rides, a park for playtime, and a clubhouse that's perfect for gatherings and neighborhood events.
With its classic brick exterior, modern updates, and a great location in one of Evans' most desirable communities, this home truly has it all. Come see why this could be the perfect place for you!
Contact an agent
Home facts
- Year built:2005
- Listing ID #:548851
- Added:51 day(s) ago
- Updated:December 23, 2025 at 12:55 AM
Rooms and interior
- Bedrooms:5
- Total bathrooms:4
- Full bathrooms:3
- Half bathrooms:1
- Living area:3,259 sq. ft.
Heating and cooling
- Cooling:Central Air
- Heating:Fireplace(s), Forced Air, Natural Gas
Structure and exterior
- Roof:Composition
- Year built:2005
- Building area:3,259 sq. ft.
- Lot area:0.44 Acres
Schools
- High school:Greenbrier
- Middle school:Greenbrier
- Elementary school:Riverside
Finances and disclosures
- Price:$429,900
- Price per sq. ft.:$131.91
New listings near 1123 Blackfoot Drive
- New
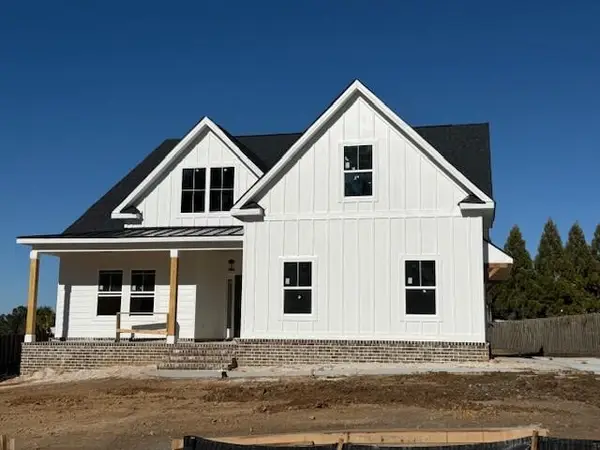 $635,900Active5 beds 4 baths2,964 sq. ft.
$635,900Active5 beds 4 baths2,964 sq. ft.307 Ash Court, Evans, GA 30809
MLS# 221006Listed by: BLANCHARD & CALHOUN - EVANS - New
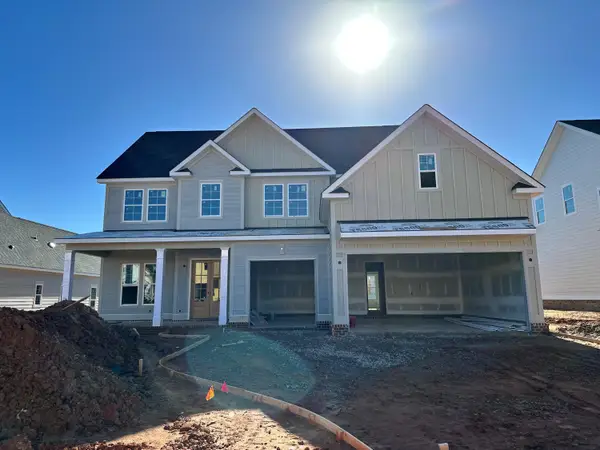 $659,900Active5 beds 5 baths3,562 sq. ft.
$659,900Active5 beds 5 baths3,562 sq. ft.834 Sparrow Pointe Avenue, Evans, GA 30809
MLS# 550290Listed by: SOUTHEASTERN RESIDENTIAL, LLC - New
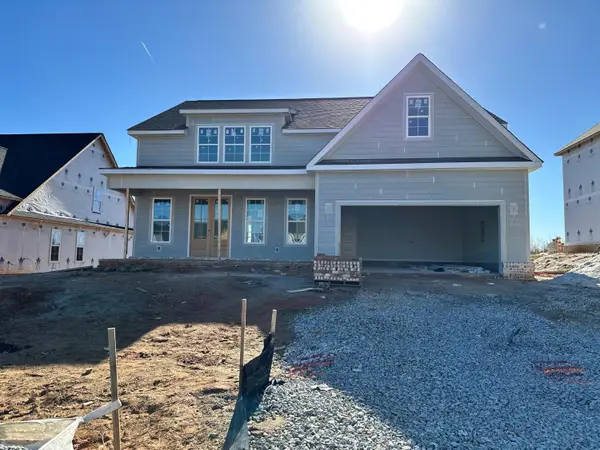 $559,900Active4 beds 4 baths3,194 sq. ft.
$559,900Active4 beds 4 baths3,194 sq. ft.444 Woodlawn St. Street, Evans, GA 30809
MLS# 550287Listed by: SOUTHEASTERN RESIDENTIAL, LLC - New
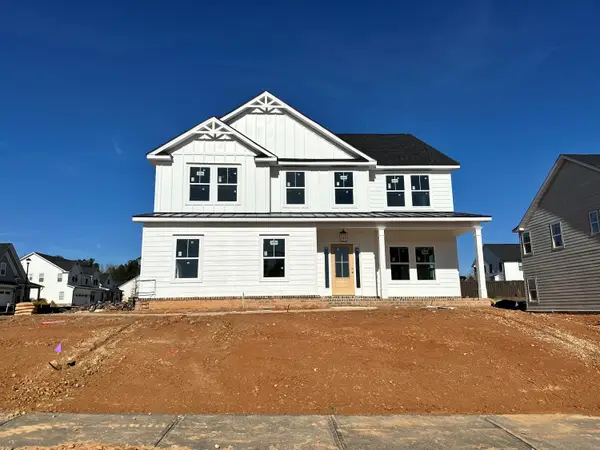 $499,900Active5 beds 3 baths2,631 sq. ft.
$499,900Active5 beds 3 baths2,631 sq. ft.3128 Rosewood Dr. Drive, Evans, GA 30809
MLS# 550288Listed by: SOUTHEASTERN RESIDENTIAL, LLC - New
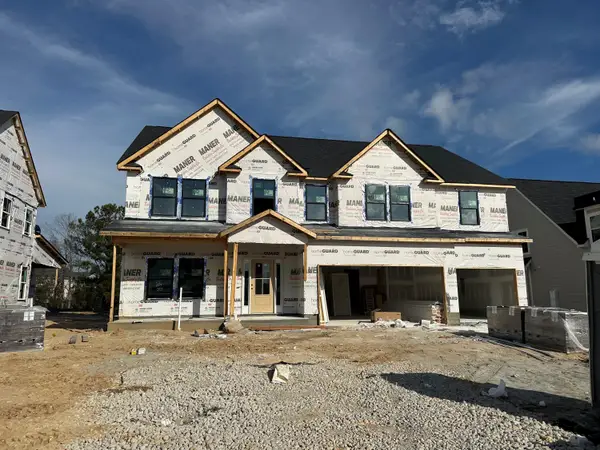 $619,900Active4 beds 4 baths3,378 sq. ft.
$619,900Active4 beds 4 baths3,378 sq. ft.765 Whitney Shoals Road, Evans, GA 30809
MLS# 550268Listed by: SOUTHEASTERN RESIDENTIAL, LLC - New
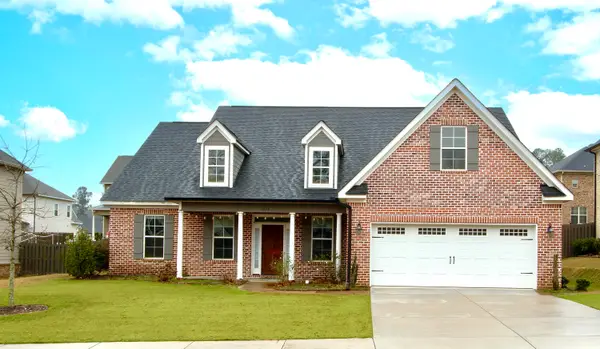 $629,000Active4 beds 3 baths3,119 sq. ft.
$629,000Active4 beds 3 baths3,119 sq. ft.1223 Arcilla Pointe, Martinez, GA 30907
MLS# 550254Listed by: BERKSHIRE HATHAWAY HOMESERVICES BEAZLEY REALTORS - New
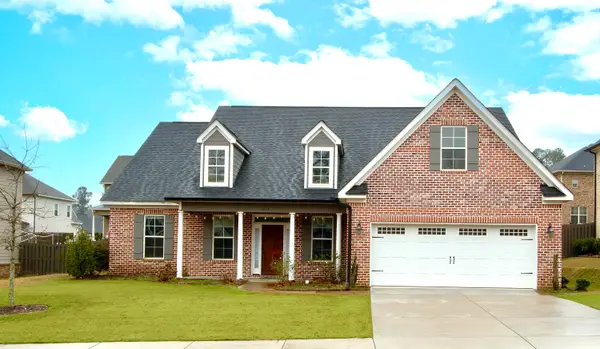 $629,000Active4 beds 3 baths3,119 sq. ft.
$629,000Active4 beds 3 baths3,119 sq. ft.1223 Arcilla Pointe, Augusta, GA 30907
MLS# 220970Listed by: BERKSHIRE HATHAWAY HOMESERVICE - New
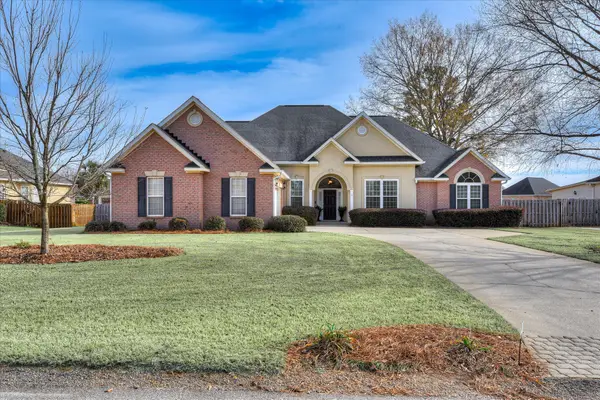 $590,000Active5 beds 4 baths3,622 sq. ft.
$590,000Active5 beds 4 baths3,622 sq. ft.973 Windmill Parkway, Evans, GA 30809
MLS# 550252Listed by: MEYBOHM REAL ESTATE - EVANS - New
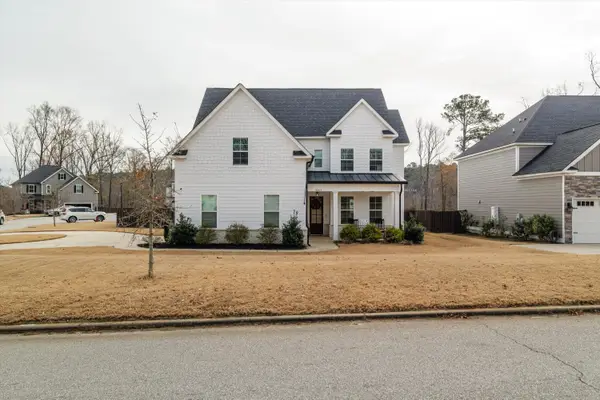 $585,000Active5 beds 4 baths3,100 sq. ft.
$585,000Active5 beds 4 baths3,100 sq. ft.2003 Lacebark Court, Evans, GA 30809
MLS# 550207Listed by: SOUTHEASTERN RESIDENTIAL, LLC - New
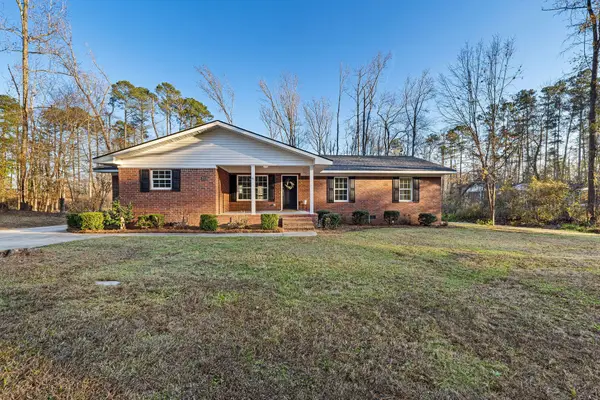 $425,000Active4 beds 3 baths2,012 sq. ft.
$425,000Active4 beds 3 baths2,012 sq. ft.5138 Fairington Drive, Evans, GA 30809
MLS# 550131Listed by: THE REALTY STUDIO
