1217 Berkley Hills Pass, Evans, GA 30809
Local realty services provided by:ERA Strother Real Estate
1217 Berkley Hills Pass,Evans, GA 30809
$479,900
- 5 Beds
- 5 Baths
- 4,156 sq. ft.
- Single family
- Active
Upcoming open houses
- Sun, Dec 2801:00 pm - 03:00 pm
Listed by: shannon d rollings
Office: shannon rollings real estate
MLS#:542474
Source:NC_CCAR
Price summary
- Price:$479,900
- Price per sq. ft.:$115.47
About this home
*Zoned for the Columbia County School District, with Greenbrier High School being Nationally ranked and ranked #1 among Columbia County Public High Schools.* Discover this beautiful 5 bedroom 4.5 bathroom home perfectly positioned in a highly sought-after Premier Evans location with neighborhood swimming pool and offering a versatile in-law suite! Inside, you'll find fresh hardwood floors, elegant crown molding throughout the main level, and charming archways! New carpet! The welcoming foyer boasts a soaring ceiling and wainscoting! The bright and inviting living room has an electric fireplace, wainscoting, and access to a relaxing covered back porch that overlooks a private backyard with lush green space beyond the fence line! The well-appointed kitchen features a range (with the potential to easily switch to gas range), built-in microwave, dishwasher, walk-in pantry, tiled backsplash, granite countertops, and a spacious island, perfect for cooking and entertaining! Adjacent to the kitchen is a cozy breakfast room adorned with wainscoting, while the formal dining room impresses with a coffered ceiling, bay window, and wainscoting! An office space with a bay window and beadboard wainscoting provides an ideal work-from-home area! The main-level owner's suite includes a beautiful sitting room with an electric fireplace and a large bathroom with a double sink vanity, soaking tub, tiled shower, and two walk-in closets! Upstairs, you'll find an awesome loft area, along with a second owner's suite featuring a vaulted ceiling, sitting room, and the ensuite includes a double sink vanity, soaking tub, tiled shower, and a walk-in closet! There are three additional bedrooms upstairs, all conveniently located near a full bathroom! The home also includes a two-car garage, a storage building that can remain, a laundry room, and a half bath for guests, this home has enough room for everyone!
Contact an agent
Home facts
- Year built:2010
- Listing ID #:542474
- Added:67 day(s) ago
- Updated:December 23, 2025 at 04:46 PM
Rooms and interior
- Bedrooms:5
- Total bathrooms:5
- Full bathrooms:4
- Half bathrooms:1
- Living area:4,156 sq. ft.
Heating and cooling
- Cooling:Central Air
- Heating:Heat Pump, Natural Gas
Structure and exterior
- Roof:Composition
- Year built:2010
- Building area:4,156 sq. ft.
- Lot area:0.34 Acres
Schools
- High school:Greenbrier
- Middle school:Greenbrier
- Elementary school:Parkway
Finances and disclosures
- Price:$479,900
- Price per sq. ft.:$115.47
New listings near 1217 Berkley Hills Pass
- New
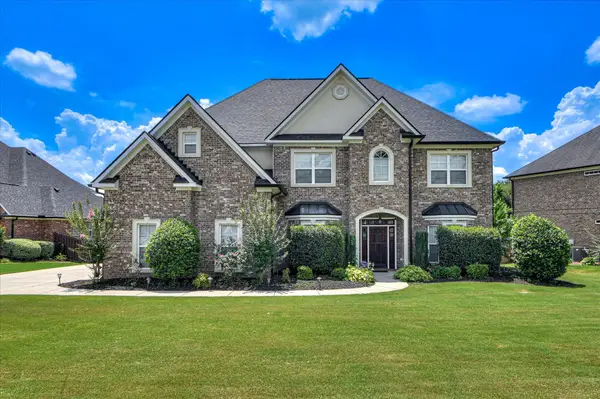 $539,900Active5 beds 3 baths3,517 sq. ft.
$539,900Active5 beds 3 baths3,517 sq. ft.5197 Windmill Place, Evans, GA 30809
MLS# 550329Listed by: ERA WILDER REALTY - New
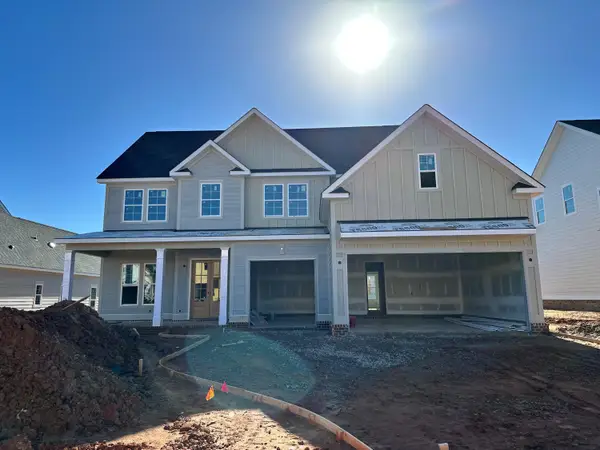 $659,900Active5 beds 5 baths3,562 sq. ft.
$659,900Active5 beds 5 baths3,562 sq. ft.834 Sparrow Pointe Avenue, Evans, GA 30809
MLS# 550290Listed by: SOUTHEASTERN RESIDENTIAL, LLC - New
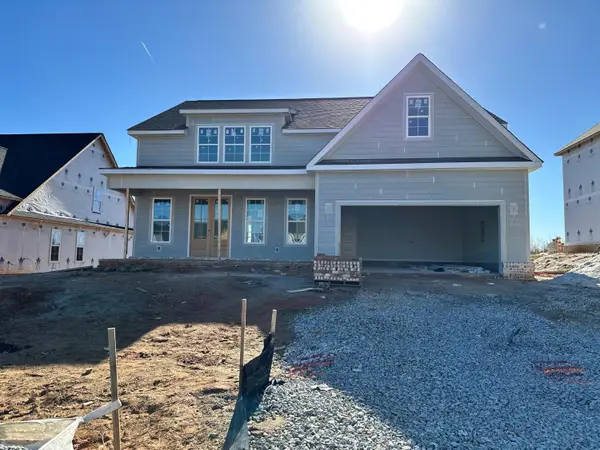 $559,900Active4 beds 4 baths3,194 sq. ft.
$559,900Active4 beds 4 baths3,194 sq. ft.444 Woodlawn St. Street, Evans, GA 30809
MLS# 550287Listed by: SOUTHEASTERN RESIDENTIAL, LLC - New
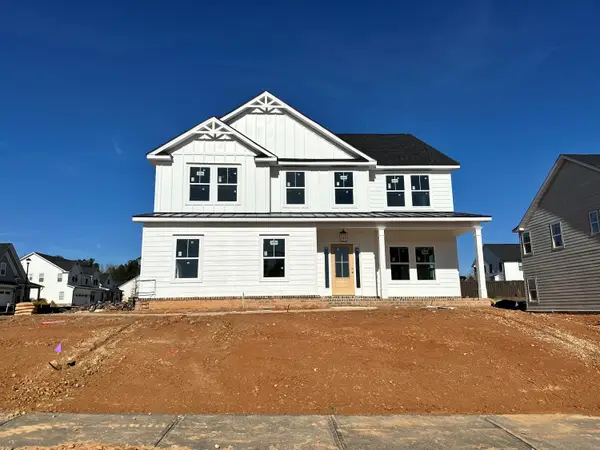 $499,900Active5 beds 3 baths2,631 sq. ft.
$499,900Active5 beds 3 baths2,631 sq. ft.3128 Rosewood Dr. Drive, Evans, GA 30809
MLS# 550288Listed by: SOUTHEASTERN RESIDENTIAL, LLC - New
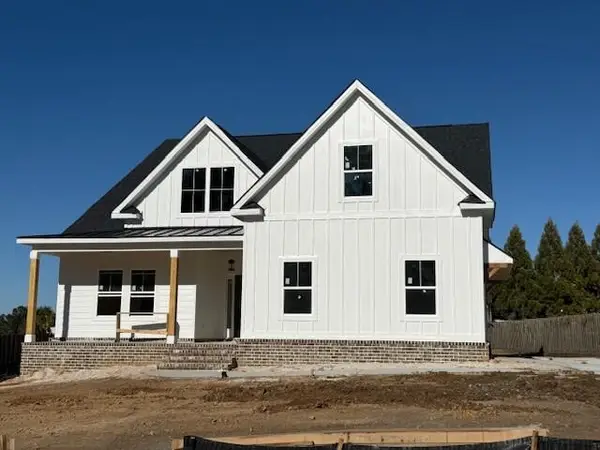 $635,900Active5 beds 4 baths2,964 sq. ft.
$635,900Active5 beds 4 baths2,964 sq. ft.307 Ash Court, Evans, GA 30809
MLS# 550278Listed by: BLANCHARD & CALHOUN - SN - New
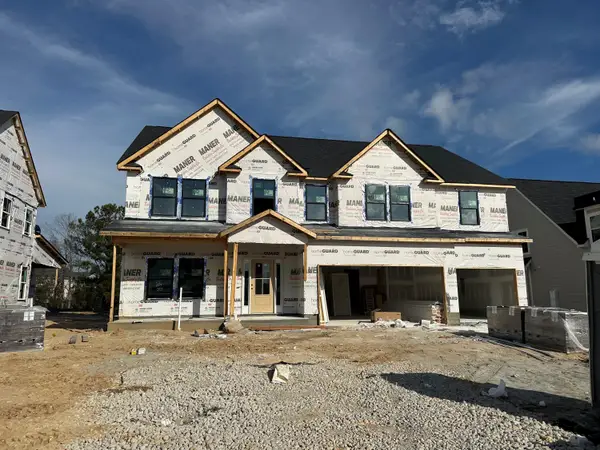 $619,900Active4 beds 4 baths3,378 sq. ft.
$619,900Active4 beds 4 baths3,378 sq. ft.765 Whitney Shoals Road, Evans, GA 30809
MLS# 550268Listed by: SOUTHEASTERN RESIDENTIAL, LLC - New
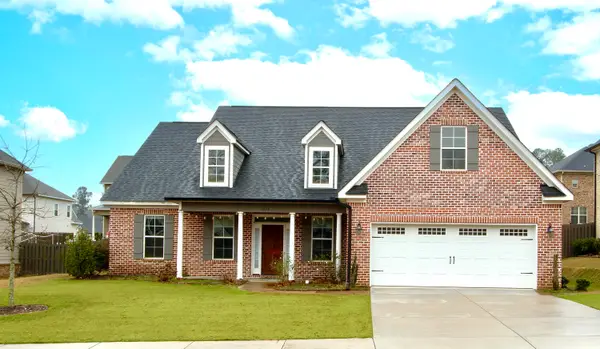 $629,000Active4 beds 3 baths3,119 sq. ft.
$629,000Active4 beds 3 baths3,119 sq. ft.1223 Arcilla Pointe, Martinez, GA 30907
MLS# 550254Listed by: BERKSHIRE HATHAWAY HOMESERVICES BEAZLEY REALTORS - New
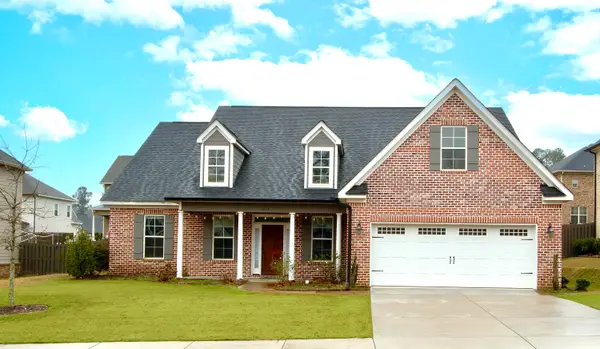 $629,000Active4 beds 3 baths3,119 sq. ft.
$629,000Active4 beds 3 baths3,119 sq. ft.1223 Arcilla Pointe, Augusta, GA 30907
MLS# 220970Listed by: BERKSHIRE HATHAWAY HOMESERVICE - New
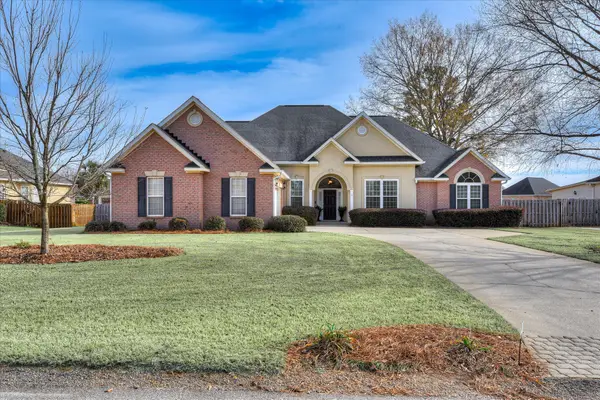 $590,000Active5 beds 4 baths3,622 sq. ft.
$590,000Active5 beds 4 baths3,622 sq. ft.973 Windmill Parkway, Evans, GA 30809
MLS# 550252Listed by: MEYBOHM REAL ESTATE - EVANS - New
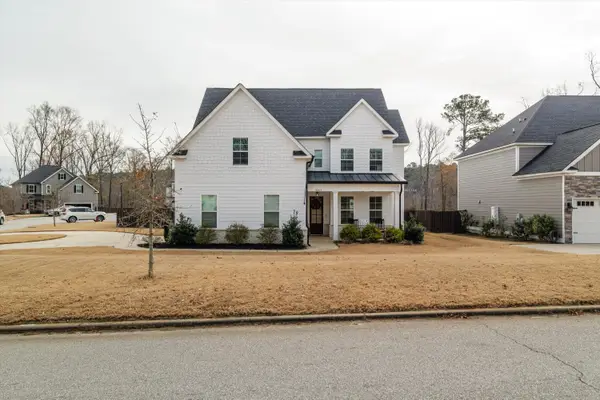 $585,000Active5 beds 4 baths3,100 sq. ft.
$585,000Active5 beds 4 baths3,100 sq. ft.2003 Lacebark Court, Evans, GA 30809
MLS# 550207Listed by: SOUTHEASTERN RESIDENTIAL, LLC
