123 Ellerston Drive, Evans, GA 30809
Local realty services provided by:ERA Strother Real Estate
123 Ellerston Drive,Evans, GA 30809
$429,500
- 5 Beds
- 3 Baths
- 2,511 sq. ft.
- Single family
- Active
Listed by: oksana v pearson, kelvin facey
Office: d.r. horton realty of georgia, inc.
MLS#:545906
Source:NC_CCAR
Price summary
- Price:$429,500
- Price per sq. ft.:$171.05
About this home
MOVE IN READY BASEMENT HOME!
Call for special financing.
This stunning Hayden plan features a spacious 5-bedroom, 3-bathroom layout with a loft, providing 2,511 square feet of living space. Step onto your large covered back deck and enjoy peaceful surroundings right in your own backyard.
The home also boasts an unfinished basement featuring an additional 1,000 sq ft of storage space and a walk-out to the covered patio, extending your living space and offering even more opportunities for outdoor enjoyment.
The main floor includes a guest bedroom, ideal for visitors or a home office, while the expansive owner's suite upstairs impresses with a huge walk-in closet offering plenty of storage space.
This home is equipped for convenience and peace of mind with an included smart home package and home warranty. Standard features like blinds throughout, Hardie plank siding, gutters, a three-zone sprinkler system, 2-car garage, and a gas tankless water heater add value and functionality.
Located in a desirable swim community with a neighborhood pool, this home offers the perfect blend of comfort and modern living in a prime Evans location. (Please note: this home does not include a fireplace). Photos used for illustrative purposes and do not depict actual home.
Contact an agent
Home facts
- Year built:2025
- Listing ID #:545906
- Added:85 day(s) ago
- Updated:January 10, 2026 at 11:21 AM
Rooms and interior
- Bedrooms:5
- Total bathrooms:3
- Full bathrooms:3
- Living area:2,511 sq. ft.
Heating and cooling
- Cooling:Central Air
- Heating:Fireplace(s), Forced Air, Natural Gas
Structure and exterior
- Roof:Composition
- Year built:2025
- Building area:2,511 sq. ft.
- Lot area:0.2 Acres
Schools
- High school:Evans
- Middle school:Evans
- Elementary school:Lewiston Elementary
Finances and disclosures
- Price:$429,500
- Price per sq. ft.:$171.05
New listings near 123 Ellerston Drive
- New
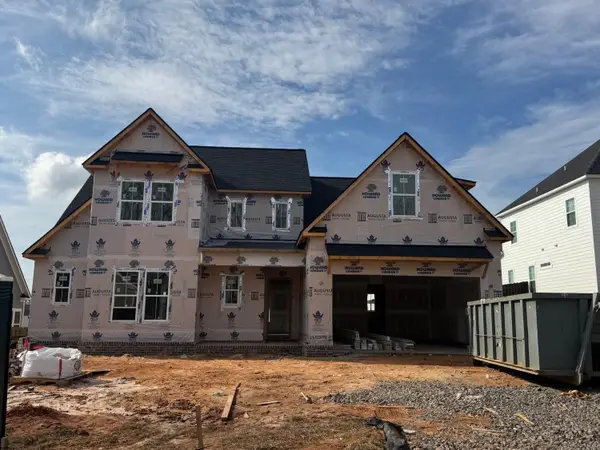 $573,000Active5 beds 4 baths3,096 sq. ft.
$573,000Active5 beds 4 baths3,096 sq. ft.657 River Oaks Lane, Evans, GA 30809
MLS# 550812Listed by: SOUTHEASTERN RESIDENTIAL, LLC - New
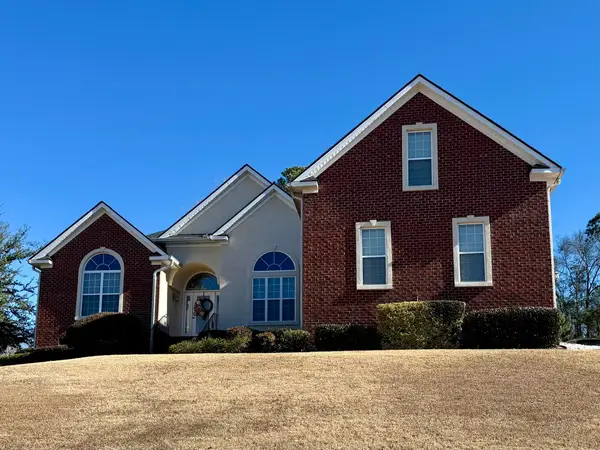 $549,900Active5 beds 4 baths3,737 sq. ft.
$549,900Active5 beds 4 baths3,737 sq. ft.1134 Blackfoot Drive, Evans, GA 30809
MLS# 221231Listed by: RE/MAX TATTERSALL GROUP - New
 $475,000Active4 beds 3 baths2,306 sq. ft.
$475,000Active4 beds 3 baths2,306 sq. ft.503 Avrett Court, Evans, GA 30809
MLS# 550806Listed by: EXP REALTY, LLC - New
 $277,500Active3 beds 3 baths1,891 sq. ft.
$277,500Active3 beds 3 baths1,891 sq. ft.111 Palmer Court, Evans, GA 30809
MLS# 550800Listed by: BETTER HOMES & GARDENS EXECUTIVE PARTNERS - New
 $350,000Active3 beds 2 baths1,762 sq. ft.
$350,000Active3 beds 2 baths1,762 sq. ft.4720 Bass Drive, Evans, GA 30809
MLS# 550801Listed by: MEYBOHM REAL ESTATE - EVANS - New
 $394,900Active4 beds 3 baths2,736 sq. ft.
$394,900Active4 beds 3 baths2,736 sq. ft.2228 Kendall Park Drive, Evans, GA 30809
MLS# 550785Listed by: BETTER HOMES & GARDENS EXECUTIVE PARTNERS - Open Sat, 10am to 12pmNew
 $434,900Active5 beds 3 baths2,540 sq. ft.
$434,900Active5 beds 3 baths2,540 sq. ft.606 Bunchgrass Street, Evans, GA 30809
MLS# 550700Listed by: SOUTHEASTERN RESIDENTIAL, LLC - Open Sun, 1 to 3pmNew
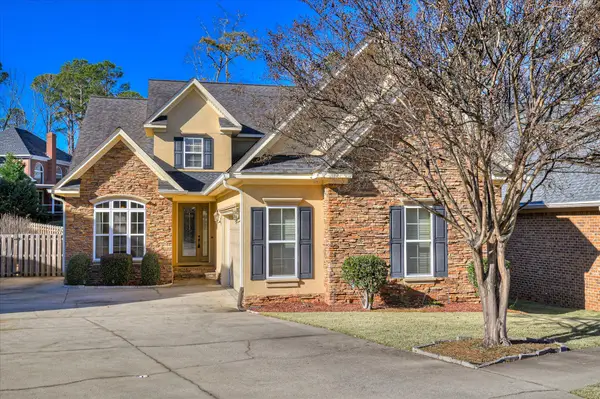 $459,900Active5 beds 3 baths3,245 sq. ft.
$459,900Active5 beds 3 baths3,245 sq. ft.615 Jones Landing Court, Evans, GA 30809
MLS# 550772Listed by: KELLER WILLIAMS REALTY AUGUSTA - New
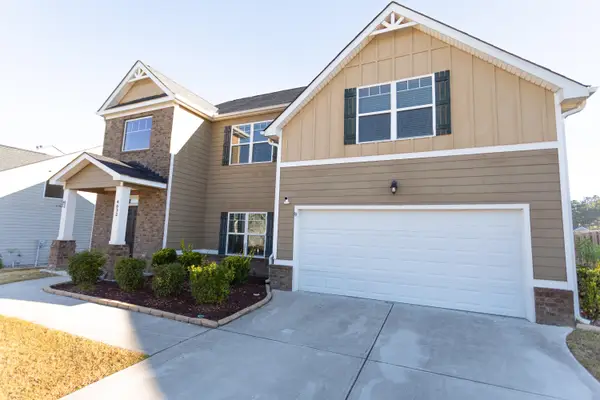 $365,000Active5 beds 3 baths2,736 sq. ft.
$365,000Active5 beds 3 baths2,736 sq. ft.4632 Southwind Road, Evans, GA 30809
MLS# 550769Listed by: PREMIER HOMES PROPERTY MANAGMENT - New
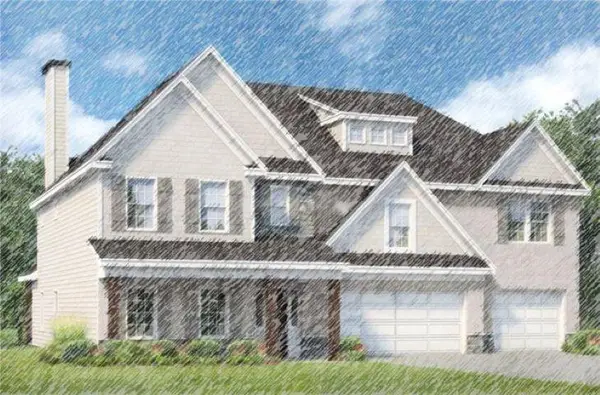 $554,900Active5 beds 4 baths3,696 sq. ft.
$554,900Active5 beds 4 baths3,696 sq. ft.436 Bronco Pass #98, Evans, GA 30809
MLS# 550756Listed by: HUGHSTON HOMES MARKETING, INC.
