1248 Berkley Hills Pass, Evans, GA 30809
Local realty services provided by:ERA Strother Real Estate
Listed by: cathi neville
Office: keller williams realty augusta
MLS#:546602
Source:NC_CCAR
Price summary
- Price:$375,000
- Price per sq. ft.:$169.07
About this home
Move-In Ready! Updated 4 bedroom, 3 bathroom home in the sought-after Berkley Hills community combines modern elegance with family-friendly functionality.
Recent Upgrades:
• Freshly painted interior and exterior for a crisp, modern look.
• Brand-new flooring throughout for a seamless, contemporary feel.
• Newly tiled covered backyard patio, perfect for morning coffee or entertaining
• New built-in microwave in the spacious kitchen.
Interior Highlights:
• Spacious Open Floor Plan: Bathed in natural light, ideal for entertaining or everyday living.
• Formal Dining Room: Features gleaming hardwood floors and elegant wainscoting.
• Great Room: Soaring cathedral ceiling and cozy electric fireplace create a warm, inviting space.
• Kitchen: Granite countertops, solid wood cabinetry, stainless steel appliances, and a sunny breakfast nook.
• Owner's Suite (Main Level): Luxurious retreat with cathedral ceiling, expansive walk-in closet, and spa-inspired en suite featuring a jetted garden tub, granite double vanity, oversized walk-in shower, and private water closet.
• Split-Bedroom Design: Two additional spacious bedrooms and a full bath on the main level for ultimate privacy.
• Upstairs Flex Space: Fourth bedroom or bonus room with a full bath, perfect for guests, teens, or a home office.
Outdoor & Additional Features:
• Entertainer's Patio: Newly tiled backyard oasis for relaxing or hosting gatherings.
• Ample Storage: Generous cabinetry in the laundry room and a 2-car garage with dedicated storage space.
• Community Amenities: Enjoy the Berkley Hills pool and playground, perfect for family fun.
Prime Location:
• Steps or a golf cart ride to Parkway Elementary.
• Zoned for top-rated Columbia County Schools: Parkway Elementary, Greenbrier Middle, and award-winning Greenbrier High School.
• Convenient to shopping, dining, and Patriots Park.
This meticulously maintained home offers modern updates, versatile spaces, and a vibrant community lifestyle. Don't miss out—schedule your private tour today!
Contact an agent
Home facts
- Year built:2010
- Listing ID #:546602
- Added:25 day(s) ago
- Updated:November 13, 2025 at 09:37 AM
Rooms and interior
- Bedrooms:4
- Total bathrooms:3
- Full bathrooms:3
- Living area:2,218 sq. ft.
Heating and cooling
- Cooling:Central Air, Heat Pump
- Heating:Electric, Fireplace(s), Forced Air, Heat Pump
Structure and exterior
- Roof:Composition
- Year built:2010
- Building area:2,218 sq. ft.
- Lot area:0.28 Acres
Schools
- High school:Greenbrier
- Middle school:Greenbrier
- Elementary school:Parkway
Finances and disclosures
- Price:$375,000
- Price per sq. ft.:$169.07
New listings near 1248 Berkley Hills Pass
- New
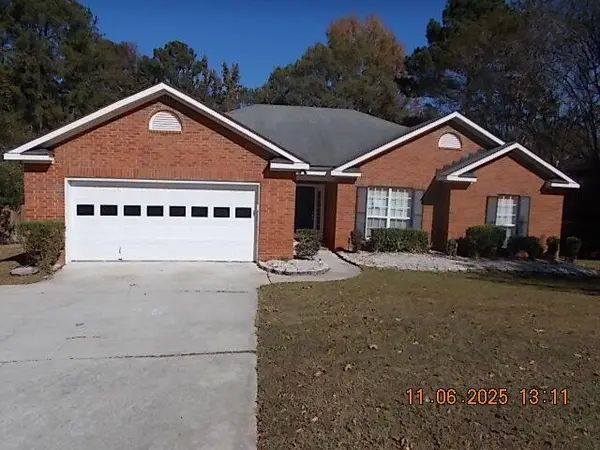 $274,950Active4 beds 2 baths2,143 sq. ft.
$274,950Active4 beds 2 baths2,143 sq. ft.599 Windward Court Court, Evans, GA 30809
MLS# 549152Listed by: KEY REALTY PARTNERS, LLC - New
 $324,900Active3 beds 3 baths2,107 sq. ft.
$324,900Active3 beds 3 baths2,107 sq. ft.604 Kimberely Place, Evans, GA 30809
MLS# 549139Listed by: AMERICAN HEROES REALTY - New
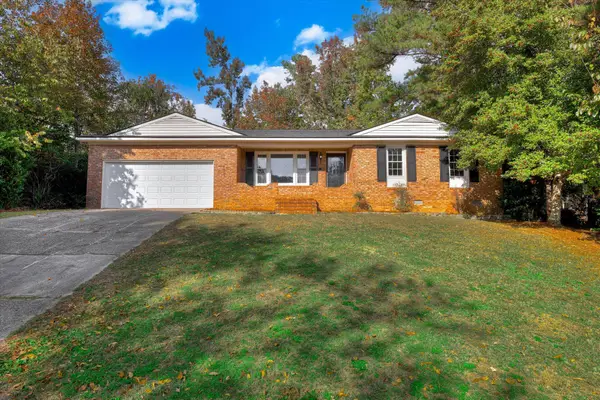 $275,900Active3 beds 2 baths1,879 sq. ft.
$275,900Active3 beds 2 baths1,879 sq. ft.4517 Glennwood Drive, Evans, GA 30809
MLS# 549122Listed by: BLANCHARD & CALHOUN - New
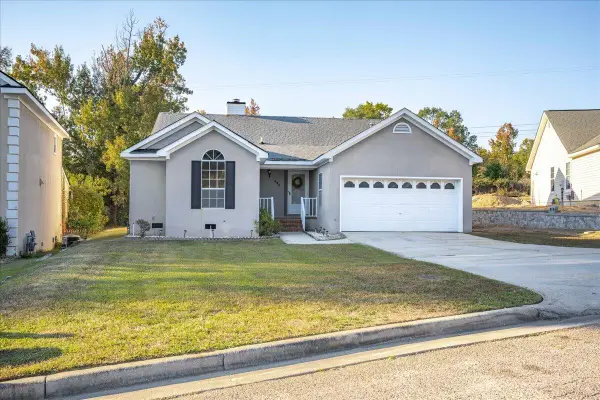 $275,000Active3 beds 2 baths1,556 sq. ft.
$275,000Active3 beds 2 baths1,556 sq. ft.593 Blue Ridge Crossing, Evans, GA 30809
MLS# 549095Listed by: BRAUN PROPERTIES, LLC - New
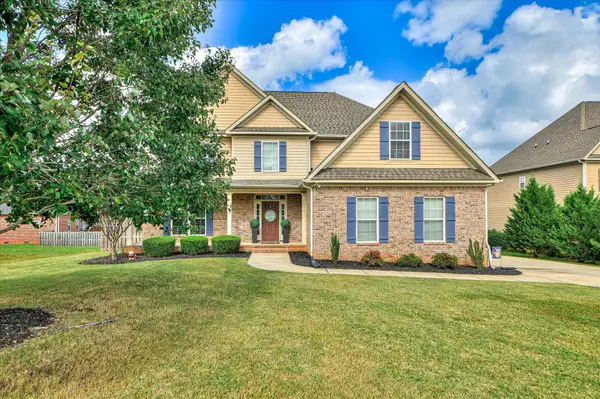 $439,900Active4 beds 4 baths3,215 sq. ft.
$439,900Active4 beds 4 baths3,215 sq. ft.1019 Bristol Trail, Evans, GA 30809
MLS# 549088Listed by: MEYBOHM REAL ESTATE - EVANS - New
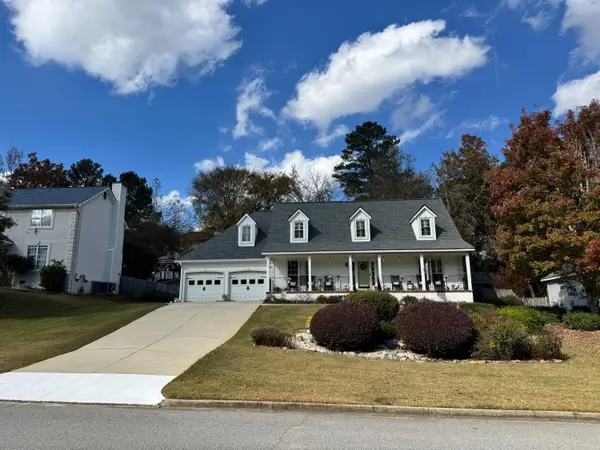 $355,900Active4 beds 3 baths2,332 sq. ft.
$355,900Active4 beds 3 baths2,332 sq. ft.702 Rye Hill Drive, Evans, GA 30809
MLS# 549084Listed by: MEYBOHM REAL ESTATE - WHEELER - New
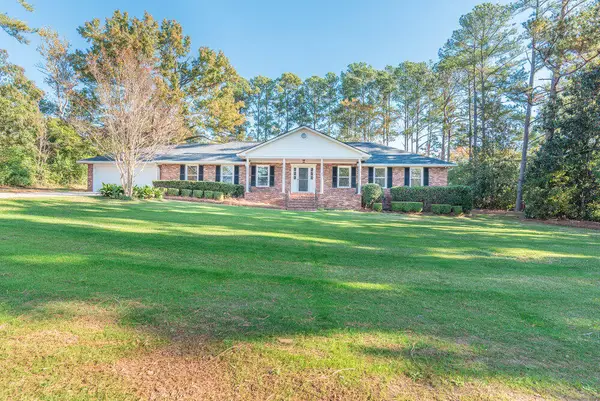 $399,900Active4 beds 2 baths2,160 sq. ft.
$399,900Active4 beds 2 baths2,160 sq. ft.4403 Owens Road, Evans, GA 30809
MLS# 549074Listed by: MEYBOHM REAL ESTATE - EVANS - Open Sat, 11am to 1pmNew
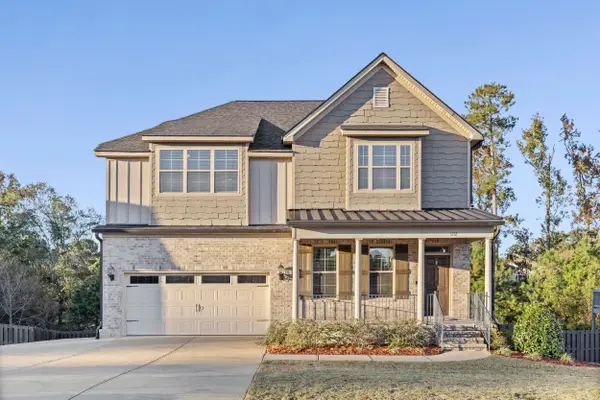 $670,000Active5 beds 5 baths3,821 sq. ft.
$670,000Active5 beds 5 baths3,821 sq. ft.1212 Arcilla Pointe, Martinez, GA 30907
MLS# 549075Listed by: KELLER WILLIAMS REALTY AUGUSTA - New
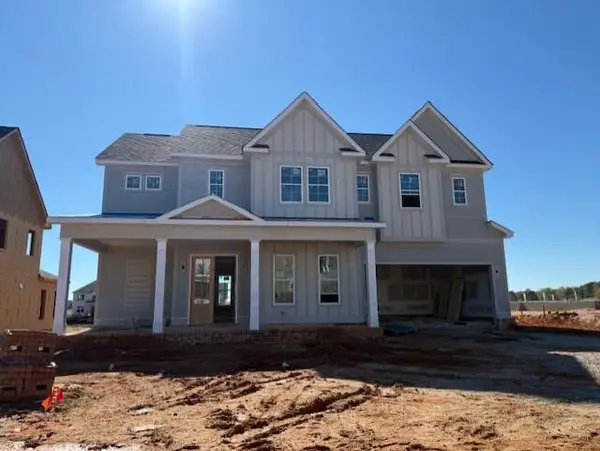 $634,900Active4 beds 5 baths3,306 sq. ft.
$634,900Active4 beds 5 baths3,306 sq. ft.836 Sparrow Point Avenue, Evans, GA 30809
MLS# 549063Listed by: SOUTHEASTERN RESIDENTIAL, LLC - New
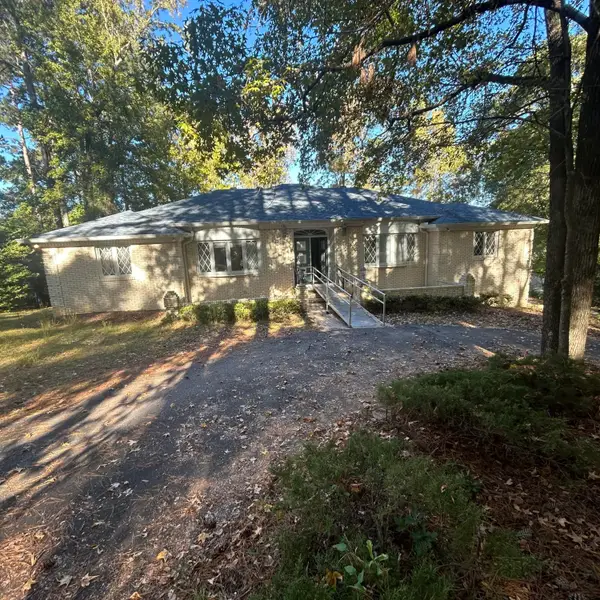 $554,000Active3 beds 3 baths2,542 sq. ft.
$554,000Active3 beds 3 baths2,542 sq. ft.34 Plantation Hills Drive, Evans, GA 30809
MLS# 549059Listed by: UNREAL ESTATE BROKERAGE LLC
