1764 Davenport Drive, Evans, GA 30809
Local realty services provided by:ERA Strother Real Estate
1764 Davenport Drive,Evans, GA 30809
$474,900
- 4 Beds
- 4 Baths
- 2,826 sq. ft.
- Single family
- Active
Listed by: rebecca martin
Office: berkshire hathaway homeservices beazley realtors
MLS#:544640
Source:NC_CCAR
Price summary
- Price:$474,900
- Price per sq. ft.:$168.05
About this home
If you're searching for a home with room to live, work, and entertain—this one has it all.
Tucked away in a secluded cul-de-sac, the home is perfectly positioned with a protected nature preserve in the front AND the back of the property. Enjoy the peace and privacy of nature with the convenience and freedom of amenities, trails, and proximity to first-class-everything!
Expansive. The main level is designed for everyday comfort and elevated living, featuring multiple living and gathering areas that will make this the go-to home for gatherings. A Formal Dining Room, Formal Living Room or Study and a grand 2-story Family Room that is open to the Gourmet Kitchen and Breakfast Room. The main-level primary suite is a true retreat, complete with a luxurious en-suite bath and oversized walk-in closet.
Upstairs, you'll find a second primary Bedroom with ensuite and walk-in closet, two additional bedrooms, a full bath, and a Loft-the perfect customizable space. Need storage? This home features three large walk-in attic storage rooms, offering a place for everything without sacrificing living space.
2000 Buyer Incentive offered.
Crawford Creek is one of Columbia County's premier communities, offering resort-style amenities including:
Two community pools, Clubhouse, pickleball, basketball and tennis courts,
over 100 acres of preserved natural space with miles of walking trails, multiple playgrounds and parks, sidewalks, streetlights, and two neighborhood entrances for ease of access.
Contact an agent
Home facts
- Year built:2018
- Listing ID #:544640
- Added:85 day(s) ago
- Updated:January 10, 2026 at 11:21 AM
Rooms and interior
- Bedrooms:4
- Total bathrooms:4
- Full bathrooms:3
- Half bathrooms:1
- Living area:2,826 sq. ft.
Heating and cooling
- Cooling:Attic Fan, Central Air
Structure and exterior
- Year built:2018
- Building area:2,826 sq. ft.
- Lot area:0.22 Acres
Schools
- High school:Evans
- Middle school:Evans
- Elementary school:Evans
Finances and disclosures
- Price:$474,900
- Price per sq. ft.:$168.05
New listings near 1764 Davenport Drive
- New
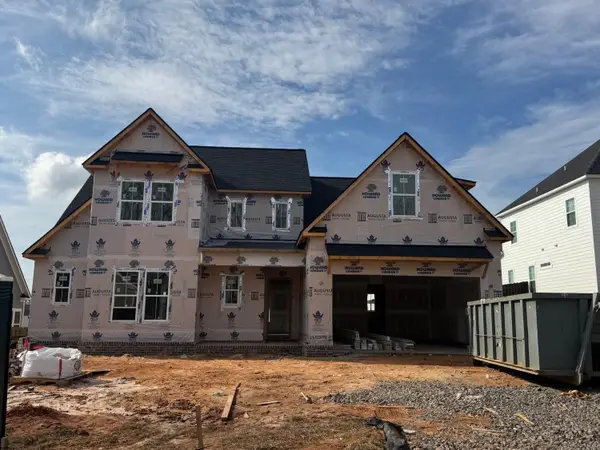 $573,000Active5 beds 4 baths3,096 sq. ft.
$573,000Active5 beds 4 baths3,096 sq. ft.657 River Oaks Lane, Evans, GA 30809
MLS# 550812Listed by: SOUTHEASTERN RESIDENTIAL, LLC - New
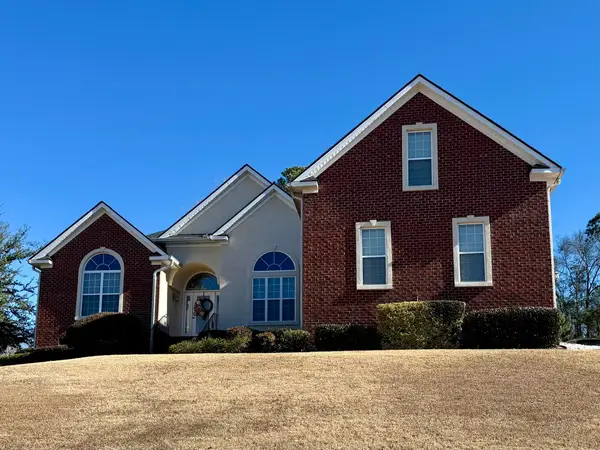 $549,900Active5 beds 4 baths3,737 sq. ft.
$549,900Active5 beds 4 baths3,737 sq. ft.1134 Blackfoot Drive, Evans, GA 30809
MLS# 221231Listed by: RE/MAX TATTERSALL GROUP - New
 $475,000Active4 beds 3 baths2,306 sq. ft.
$475,000Active4 beds 3 baths2,306 sq. ft.503 Avrett Court, Evans, GA 30809
MLS# 550806Listed by: EXP REALTY, LLC - New
 $277,500Active3 beds 3 baths1,891 sq. ft.
$277,500Active3 beds 3 baths1,891 sq. ft.111 Palmer Court, Evans, GA 30809
MLS# 550800Listed by: BETTER HOMES & GARDENS EXECUTIVE PARTNERS - New
 $350,000Active3 beds 2 baths1,762 sq. ft.
$350,000Active3 beds 2 baths1,762 sq. ft.4720 Bass Drive, Evans, GA 30809
MLS# 550801Listed by: MEYBOHM REAL ESTATE - EVANS - New
 $394,900Active4 beds 3 baths2,736 sq. ft.
$394,900Active4 beds 3 baths2,736 sq. ft.2228 Kendall Park Drive, Evans, GA 30809
MLS# 550785Listed by: BETTER HOMES & GARDENS EXECUTIVE PARTNERS - Open Sat, 10am to 12pmNew
 $434,900Active5 beds 3 baths2,540 sq. ft.
$434,900Active5 beds 3 baths2,540 sq. ft.606 Bunchgrass Street, Evans, GA 30809
MLS# 550700Listed by: SOUTHEASTERN RESIDENTIAL, LLC - Open Sun, 1 to 3pmNew
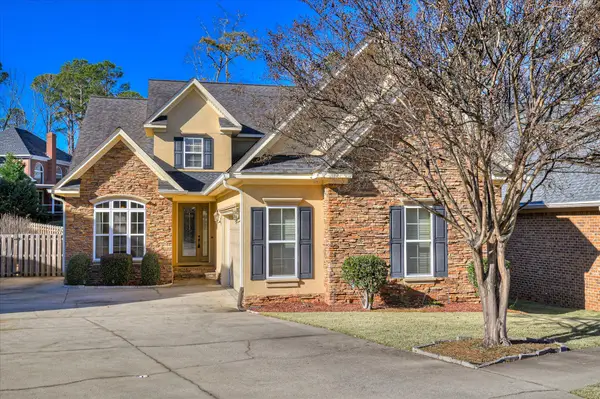 $459,900Active5 beds 3 baths3,245 sq. ft.
$459,900Active5 beds 3 baths3,245 sq. ft.615 Jones Landing Court, Evans, GA 30809
MLS# 550772Listed by: KELLER WILLIAMS REALTY AUGUSTA - New
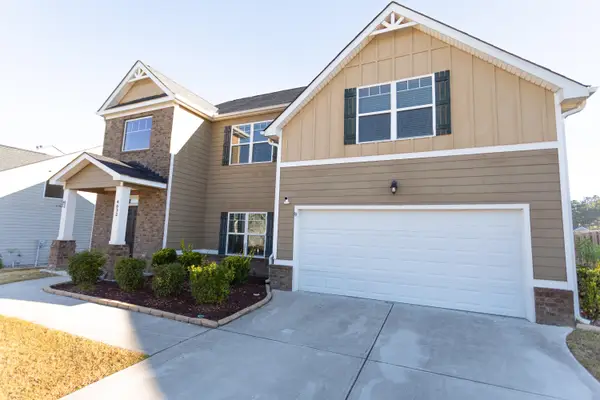 $365,000Active5 beds 3 baths2,736 sq. ft.
$365,000Active5 beds 3 baths2,736 sq. ft.4632 Southwind Road, Evans, GA 30809
MLS# 550769Listed by: PREMIER HOMES PROPERTY MANAGMENT - New
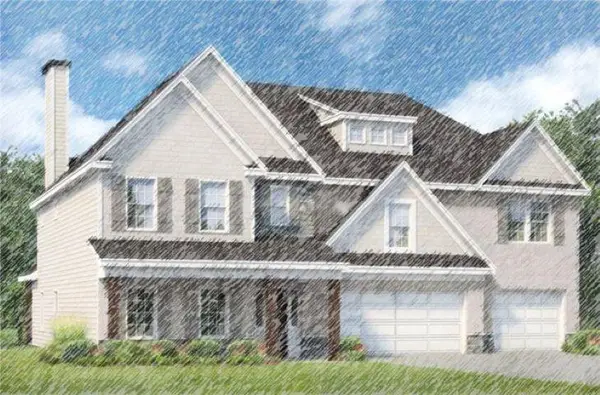 $554,900Active5 beds 4 baths3,696 sq. ft.
$554,900Active5 beds 4 baths3,696 sq. ft.436 Bronco Pass #98, Evans, GA 30809
MLS# 550756Listed by: HUGHSTON HOMES MARKETING, INC.
