203 Bainbridge Drive, Evans, GA 30809
Local realty services provided by:ERA Strother Real Estate
203 Bainbridge Drive,Evans, GA 30809
$389,000
- 5 Beds
- 4 Baths
- 2,827 sq. ft.
- Single family
- Pending
Listed by: sierra struble, sarah scott
Office: real broker, llc.
MLS#:543878
Source:NC_CCAR
Price summary
- Price:$389,000
- Price per sq. ft.:$137.6
About this home
**Back On the Market at no fault of the seller**
Let us tell you about this beautifully updated brick home nestled in the charming Stratford Subdivision of Evans! This lovely home has 5 bedrooms and 3.5 baths. The home has recently had the hardwood floors refinished, walls painted, new blinds, and new carpet. The kitchen and several bathrooms feature gorgeous granite countertops and tile flooring. As you step into the foyer, you'll find a dining room to your left, with a large arched window the provides loads of natural light. To the right, behind a set of French doors, lies a versatile flex room, perfect for a study, home office, or whatever your heart desires. The owner's suite offers a vaulted ceiling, separate vanities, a garden tub, and a separate shower, complemented by two generous walk-in closets. Three additional comfortable bedrooms are located downstairs. Upstairs, you'll discover a wonderfully oversized room with a full bath, offering endless possibilities as an additional bedroom, a spacious flex room, or a private guest suite. Outside, a covered patio extends from the great room, overlooking a fully fenced backyard - perfect for enjoying your evenings in Georgia.
And the amenities! This community truly offers the good life, with a swimming pool, tennis courts, and a playground. All this, plus the benefit of a convenient location to Fort Gordon, shopping, and fine dining. It truly is a wonderful place to call home.
Contact an agent
Home facts
- Year built:2002
- Listing ID #:543878
- Added:26 day(s) ago
- Updated:November 13, 2025 at 09:37 AM
Rooms and interior
- Bedrooms:5
- Total bathrooms:4
- Full bathrooms:3
- Half bathrooms:1
- Living area:2,827 sq. ft.
Heating and cooling
- Cooling:Central Air
- Heating:Electric
Structure and exterior
- Roof:Composition
- Year built:2002
- Building area:2,827 sq. ft.
- Lot area:0.22 Acres
Schools
- High school:Greenbrier
- Middle school:Riverside
- Elementary school:Riverside
Finances and disclosures
- Price:$389,000
- Price per sq. ft.:$137.6
New listings near 203 Bainbridge Drive
- New
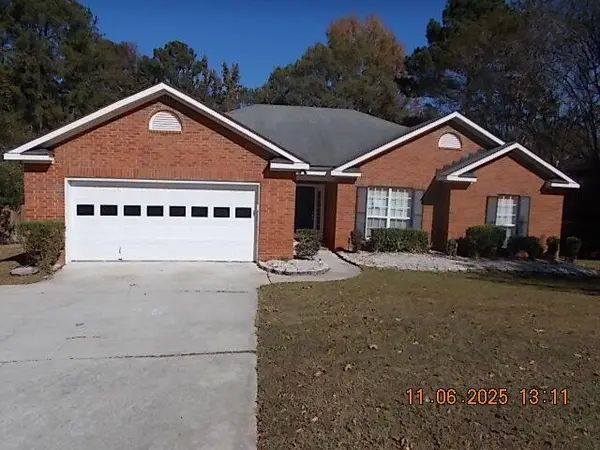 $274,950Active4 beds 2 baths2,143 sq. ft.
$274,950Active4 beds 2 baths2,143 sq. ft.599 Windward Court Court, Evans, GA 30809
MLS# 549152Listed by: KEY REALTY PARTNERS, LLC - New
 $324,900Active3 beds 3 baths2,107 sq. ft.
$324,900Active3 beds 3 baths2,107 sq. ft.604 Kimberely Place, Evans, GA 30809
MLS# 549139Listed by: AMERICAN HEROES REALTY - New
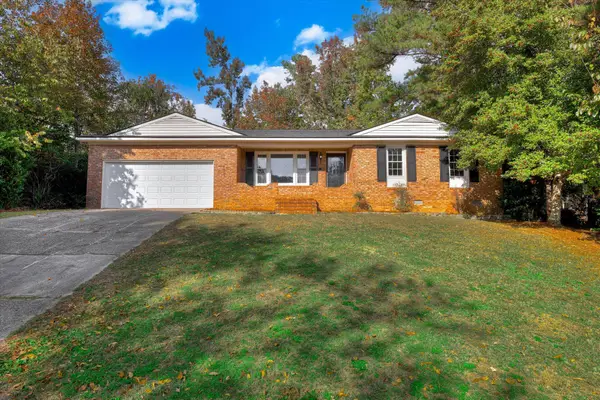 $275,900Active3 beds 2 baths1,879 sq. ft.
$275,900Active3 beds 2 baths1,879 sq. ft.4517 Glennwood Drive, Evans, GA 30809
MLS# 549122Listed by: BLANCHARD & CALHOUN - New
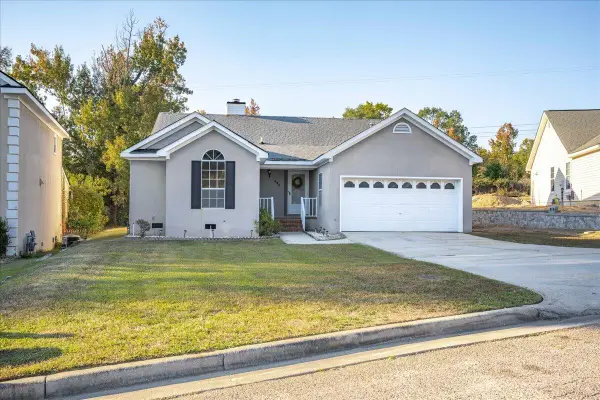 $275,000Active3 beds 2 baths1,556 sq. ft.
$275,000Active3 beds 2 baths1,556 sq. ft.593 Blue Ridge Crossing, Evans, GA 30809
MLS# 549095Listed by: BRAUN PROPERTIES, LLC - New
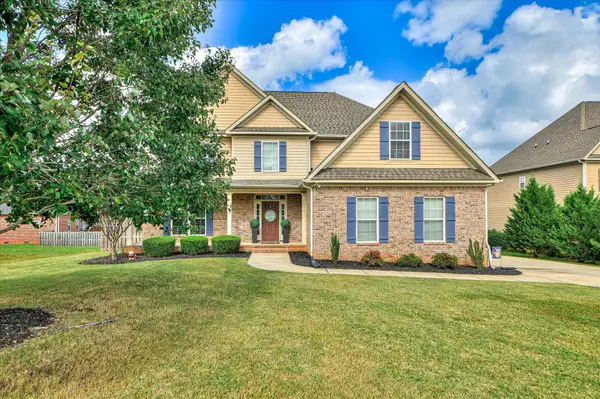 $439,900Active4 beds 4 baths3,215 sq. ft.
$439,900Active4 beds 4 baths3,215 sq. ft.1019 Bristol Trail, Evans, GA 30809
MLS# 549088Listed by: MEYBOHM REAL ESTATE - EVANS - New
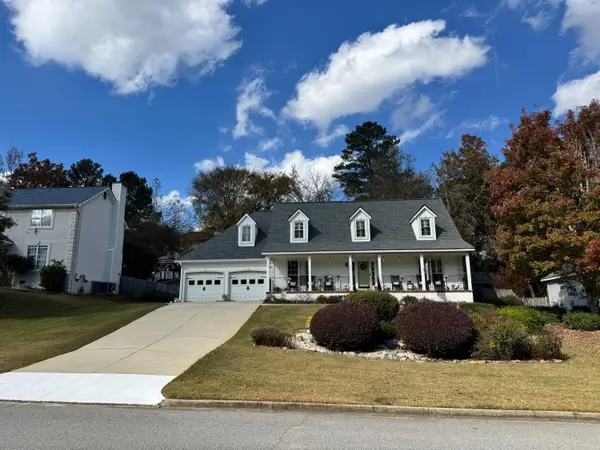 $355,900Active4 beds 3 baths2,332 sq. ft.
$355,900Active4 beds 3 baths2,332 sq. ft.702 Rye Hill Drive, Evans, GA 30809
MLS# 549084Listed by: MEYBOHM REAL ESTATE - WHEELER - New
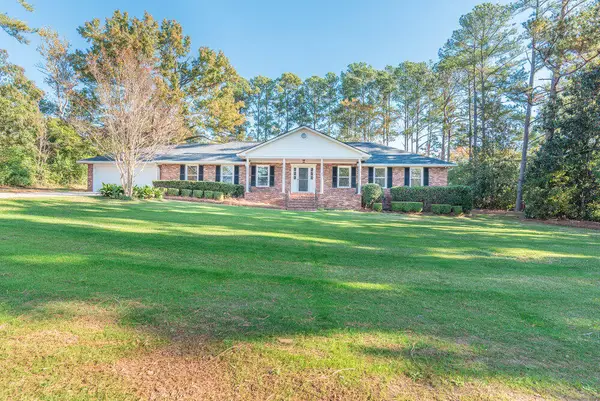 $399,900Active4 beds 2 baths2,160 sq. ft.
$399,900Active4 beds 2 baths2,160 sq. ft.4403 Owens Road, Evans, GA 30809
MLS# 549074Listed by: MEYBOHM REAL ESTATE - EVANS - Open Sat, 11am to 1pmNew
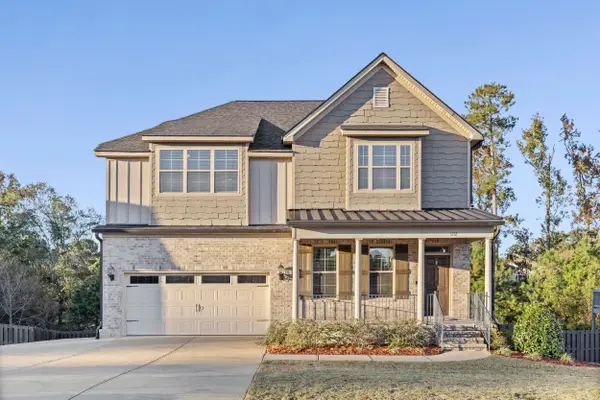 $670,000Active5 beds 5 baths3,821 sq. ft.
$670,000Active5 beds 5 baths3,821 sq. ft.1212 Arcilla Pointe, Martinez, GA 30907
MLS# 549075Listed by: KELLER WILLIAMS REALTY AUGUSTA - New
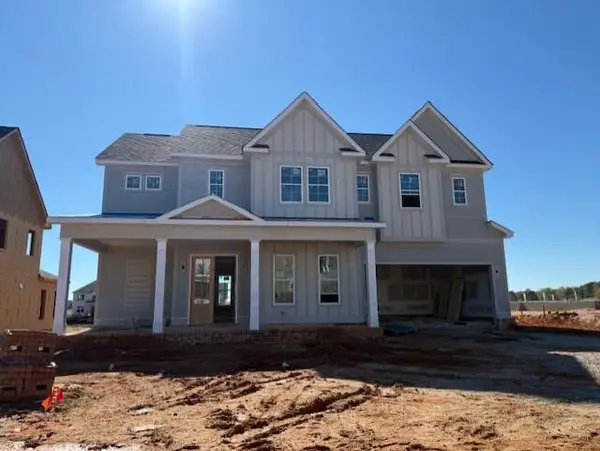 $634,900Active4 beds 5 baths3,306 sq. ft.
$634,900Active4 beds 5 baths3,306 sq. ft.836 Sparrow Point Avenue, Evans, GA 30809
MLS# 549063Listed by: SOUTHEASTERN RESIDENTIAL, LLC - New
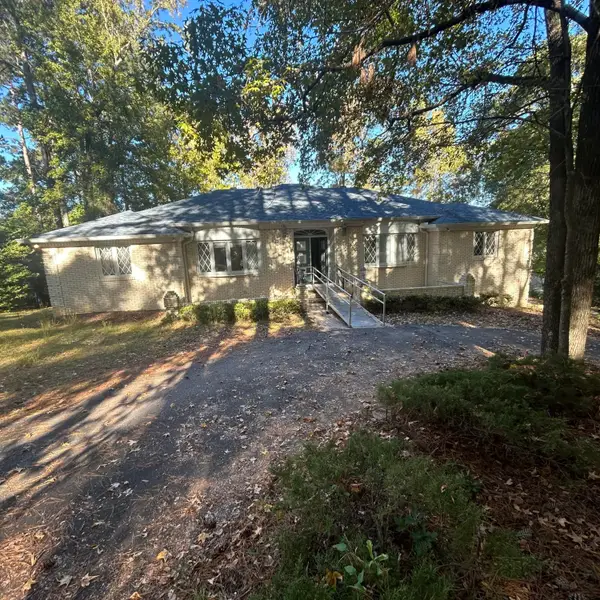 $554,000Active3 beds 3 baths2,542 sq. ft.
$554,000Active3 beds 3 baths2,542 sq. ft.34 Plantation Hills Drive, Evans, GA 30809
MLS# 549059Listed by: UNREAL ESTATE BROKERAGE LLC
