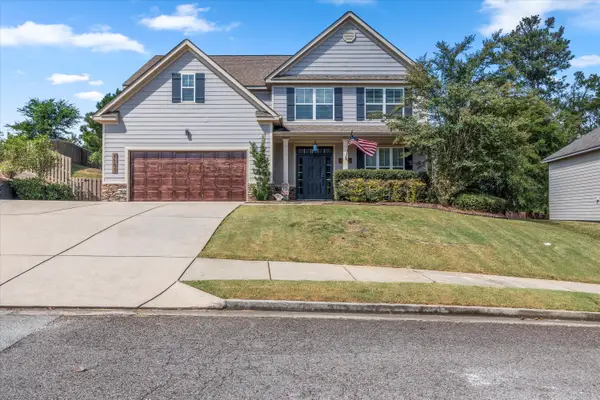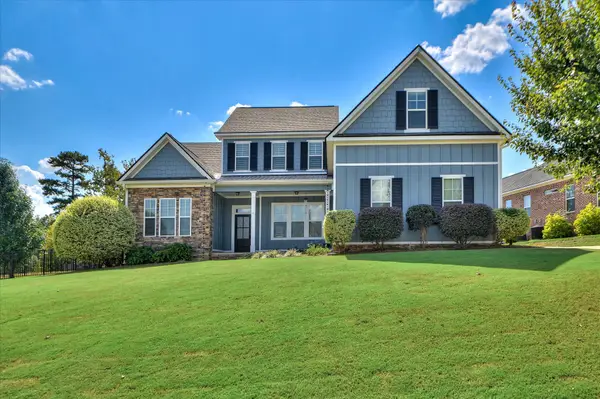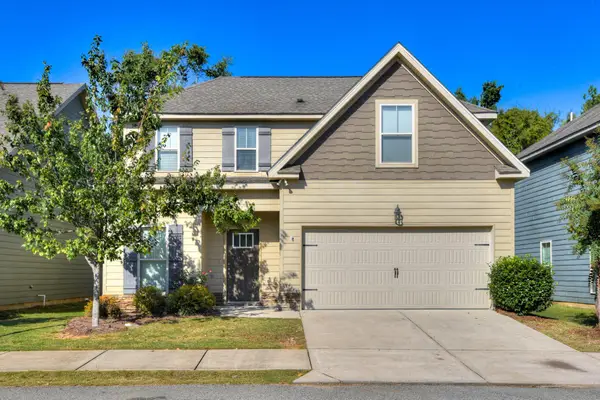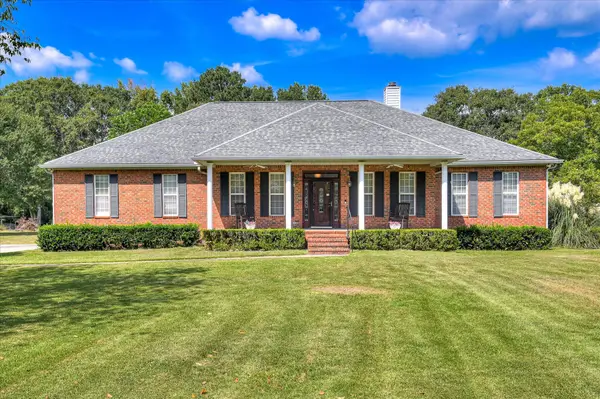249 Calloway Drive, Evans, GA 30809
Local realty services provided by:ERA Sunrise Realty
Listed by:shannon d rollings
Office:shannon rollings real estate
MLS#:218127
Source:SC_AAOR
Price summary
- Price:$399,900
- Price per sq. ft.:$129.42
About this home
*Custom-Built on a Tranquil Pond - 3-Car Garage - Walk-out Basement* Experience lakeside serenity in this beautifully crafted 4 bed, 3 bath home, perfectly positioned on a peaceful lot that backs up to a scenic pond! The welcoming rocking chair front porch invites you to relax and enjoy the neighborhood views! Inside, you'll find an open and airy floor plan with LVP flooring throughout! The heart of the home is the chef's kitchen, equipped with granite countertops, an island and breakfast bar, travertine backsplash, double wall oven, and dishwasher! The attached breakfast room boasts large picture windows, a ceiling fan, and easy access to the two-tiered back porch overlooking the pond - perfect for outdoor dining and relaxing! The living room offers a vaulted ceiling with skylights, an updated ceiling fan, a cozy wood-burning fireplace, built-in shelving, and French doors opening to the back porch, creating an ideal space for entertaining! The formal dining room features a vaulted, tray ceiling, adding a touch of elegance to your dinner gatherings! The spacious main level also features an elegant owner's suite with a vaulted, tray ceiling, walk-in closet, and door leading to the back deck! The owner's private bathroom has a soaking tub, double vanity, and separate shower! Two additional bedrooms also on the main floor, each with ceiling fans, share a nearby full bathroom - ideal for family or guests! Downstairs, the fully finished basement expands your living space with a generous den area, bar, sliding doors to the lower back porch, a bedroom, and a full bath - makes for a perfect in-law suite! The property also includes two driveways and an extra deep, side-entry three-car garage, allowing up to 5 vehicles - providing ample parking and storage! Don't miss the opportunity to call this stunning lakeside retreat your new home!
Contact an agent
Home facts
- Year built:1995
- Listing ID #:218127
- Added:92 day(s) ago
- Updated:September 28, 2025 at 07:29 AM
Rooms and interior
- Bedrooms:4
- Total bathrooms:3
- Full bathrooms:3
- Living area:3,090 sq. ft.
Heating and cooling
- Cooling:Central Air, Electric
- Heating:Electric, Heat Pump
Structure and exterior
- Year built:1995
- Building area:3,090 sq. ft.
- Lot area:0.47 Acres
Schools
- High school:Evans High School
- Middle school:Evans Middle School
- Elementary school:Other
Utilities
- Water:Public
- Sewer:Public Sewer
Finances and disclosures
- Price:$399,900
- Price per sq. ft.:$129.42
New listings near 249 Calloway Drive
- New
 $499,900Active5 beds 3 baths2,791 sq. ft.
$499,900Active5 beds 3 baths2,791 sq. ft.1103 Sumter Landing Circle, Evans, GA 30809
MLS# 547584Listed by: SHERMAN & HEMSTREET REAL ESTATE - New
 $699,900Active4 beds 3 baths3,877 sq. ft.
$699,900Active4 beds 3 baths3,877 sq. ft.2132 Fothergill Drive, Evans, GA 30809
MLS# 547581Listed by: RE/MAX REINVENTED - New
 $295,000Active3 beds 2 baths1,799 sq. ft.
$295,000Active3 beds 2 baths1,799 sq. ft.5537 Connor Drive, Evans, GA 30809
MLS# 547582Listed by: BETTER HOMES & GARDENS EXECUTIVE PARTNERS - New
 $415,000Active4 beds 2 baths2,642 sq. ft.
$415,000Active4 beds 2 baths2,642 sq. ft.4801 Hereford Farm Road, Evans, GA 30809
MLS# 547549Listed by: JIM COURSON REALTY - New
 $238,000Active2 beds 2 baths1,212 sq. ft.
$238,000Active2 beds 2 baths1,212 sq. ft.4508 Derryclare Lane, Evans, GA 30809
MLS# 547541Listed by: MEYBOHM REAL ESTATE - EVANS - New
 $277,500Active3 beds 2 baths1,574 sq. ft.
$277,500Active3 beds 2 baths1,574 sq. ft.151 Canton Park Avenue, Evans, GA 30809
MLS# 547528Listed by: MEYBOHM REAL ESTATE - EVANS - New
 $415,000Active4 beds 2 baths2,988 sq. ft.
$415,000Active4 beds 2 baths2,988 sq. ft.4507 Amanda Lane, Evans, GA 30809
MLS# 547531Listed by: MEYBOHM REAL ESTATE - EVANS - New
 $319,900Active4 beds 2 baths2,016 sq. ft.
$319,900Active4 beds 2 baths2,016 sq. ft.4442 Roxbury Drive, Evans, GA 30809
MLS# 547533Listed by: VANDERMORGAN REALTY  $630,000Pending4 beds 3 baths2,646 sq. ft.
$630,000Pending4 beds 3 baths2,646 sq. ft.703 Whitney Shoals Rd., Evans, GA 30809
MLS# 547523Listed by: SOUTHEASTERN RESIDENTIAL, LLC- New
 $565,900Active6 beds 4 baths3,543 sq. ft.
$565,900Active6 beds 4 baths3,543 sq. ft.4466 Baywood Trail, Evans, GA 30809
MLS# 547501Listed by: MEYBOHM - NEW HOME DIV.
