304 Rustic Lane, Evans, GA 30809
Local realty services provided by:ERA Strother Real Estate
Listed by: laura o'neil
Office: jt realty
MLS#:549627
Source:NC_CCAR
Price summary
- Price:$499,500
- Price per sq. ft.:$151
About this home
Welcome to this beautifully maintained one-owner home in the highly desirable Four Oaks community. This Pasadena plan by Oconee Capital Builders blends elegant design with functional living spaces, ideal for families and entertaining. 
✨ Interior Features
• Spacious and open floor plan designed for modern living
• Hardwood floors in main living areas & wood treads on stairs
• Great Room with cozy fireplace
• Gourmet kitchen with granite countertops, large island, upgraded appliances, slide-in range, and wood hood
• Guest bedroom and full bathroom on main level — perfect for visitors or multi-generational living
• Owner's suite with its own fireplace, large walk-in closet, garden tub, frameless shower, dual sinks, and linen closet
• Loft and media room on the second level for bonus living space
• Tile in all wet areas and premium finishes throughout
• Plenty of storage including laminated shelving in master closet/pantry 
✨ Exterior & Outdoor Living
• 3-car garage with automatic doors
• Fully fenced, landscaped yard with irrigation system
• Screened-in back patio featuring its own fireplace — great for year-round entertaining
• 5×5 grilling pad and covered outdoor space perfect for cookouts and gatherings 
⸻
📍 Location & Community
Located in the sought-after Four Oaks neighborhood of Evans, this property combines quiet, suburban living with easy access to shopping, dining, parks, and top-rated schools. Proximity to major roadways makes commuting simple. 
🏫 Nearby schools include Lewis Elementary, Evans Middle, and Evans High. 
⸻
📸 Why You'll Love It
This home offers a compelling blend of space, quality upgrades, and versatile living areas — from formal dining and great room to upstairs media and loft spaces. With a layout that supports everyday comfort and elevated entertaining, it's truly a place you'll be proud to call home. 
⸻
Contact an agent
Home facts
- Year built:2018
- Listing ID #:549627
- Added:46 day(s) ago
- Updated:January 09, 2026 at 11:10 AM
Rooms and interior
- Bedrooms:5
- Total bathrooms:4
- Full bathrooms:4
- Living area:3,308 sq. ft.
Heating and cooling
- Cooling:Central Air
- Heating:Electric, Heat Pump
Structure and exterior
- Roof:Composition
- Year built:2018
- Building area:3,308 sq. ft.
- Lot area:0.29 Acres
Schools
- High school:Evans
- Middle school:Evans
- Elementary school:Lewis Elementary
Finances and disclosures
- Price:$499,500
- Price per sq. ft.:$151
New listings near 304 Rustic Lane
- New
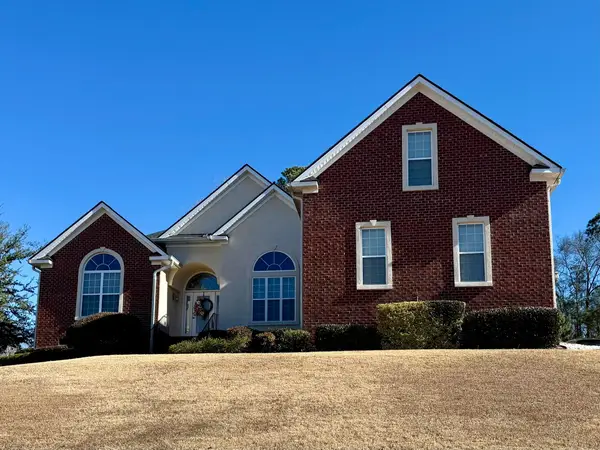 $549,900Active5 beds 4 baths3,737 sq. ft.
$549,900Active5 beds 4 baths3,737 sq. ft.1134 Blackfoot Drive, Evans, GA 30809
MLS# 550805Listed by: RE/MAX TATTERSALL GROUP - New
 $475,000Active4 beds 3 baths2,306 sq. ft.
$475,000Active4 beds 3 baths2,306 sq. ft.503 Avrett Court, Evans, GA 30809
MLS# 550806Listed by: EXP REALTY, LLC - New
 $277,500Active3 beds 3 baths1,891 sq. ft.
$277,500Active3 beds 3 baths1,891 sq. ft.111 Palmer Court, Evans, GA 30809
MLS# 550800Listed by: BETTER HOMES & GARDENS EXECUTIVE PARTNERS - New
 $350,000Active3 beds 2 baths1,762 sq. ft.
$350,000Active3 beds 2 baths1,762 sq. ft.4720 Bass Drive, Evans, GA 30809
MLS# 550801Listed by: MEYBOHM REAL ESTATE - EVANS - New
 $394,900Active4 beds 3 baths2,736 sq. ft.
$394,900Active4 beds 3 baths2,736 sq. ft.2228 Kendall Park Drive, Evans, GA 30809
MLS# 550785Listed by: BETTER HOMES & GARDENS EXECUTIVE PARTNERS - Open Sat, 10am to 12pmNew
 $434,900Active5 beds 3 baths2,540 sq. ft.
$434,900Active5 beds 3 baths2,540 sq. ft.606 Bunchgrass Street, Evans, GA 30809
MLS# 550700Listed by: SOUTHEASTERN RESIDENTIAL, LLC - Open Sun, 1 to 3pmNew
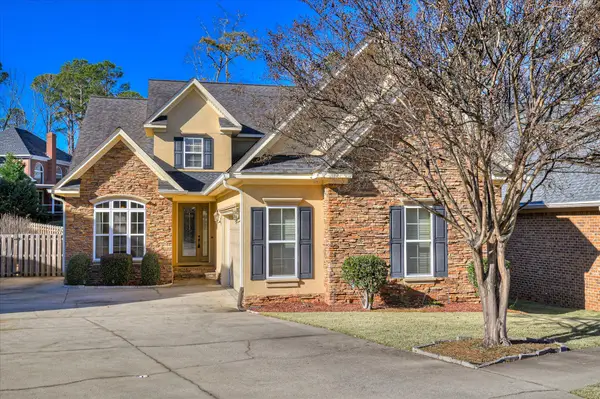 $459,900Active5 beds 3 baths3,245 sq. ft.
$459,900Active5 beds 3 baths3,245 sq. ft.615 Jones Landing Court, Evans, GA 30809
MLS# 550772Listed by: KELLER WILLIAMS REALTY AUGUSTA - New
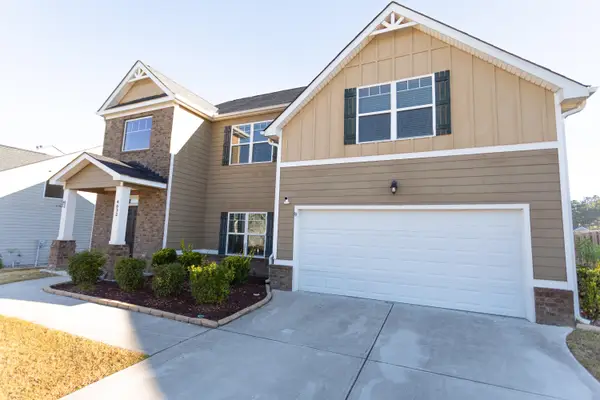 $365,000Active5 beds 3 baths2,736 sq. ft.
$365,000Active5 beds 3 baths2,736 sq. ft.4632 Southwind Road, Evans, GA 30809
MLS# 550769Listed by: PREMIER HOMES PROPERTY MANAGMENT - New
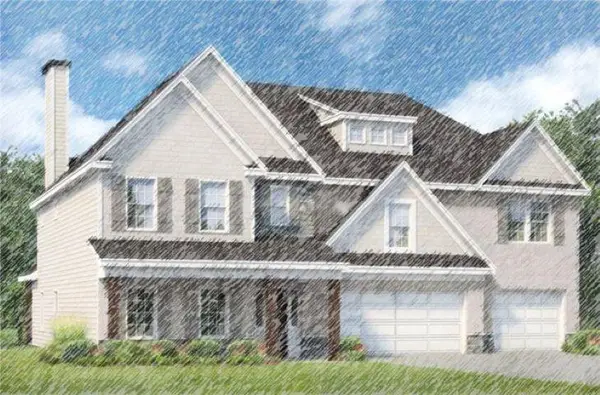 $554,900Active5 beds 4 baths3,696 sq. ft.
$554,900Active5 beds 4 baths3,696 sq. ft.436 Bronco Pass #98, Evans, GA 30809
MLS# 550756Listed by: HUGHSTON HOMES MARKETING, INC. - New
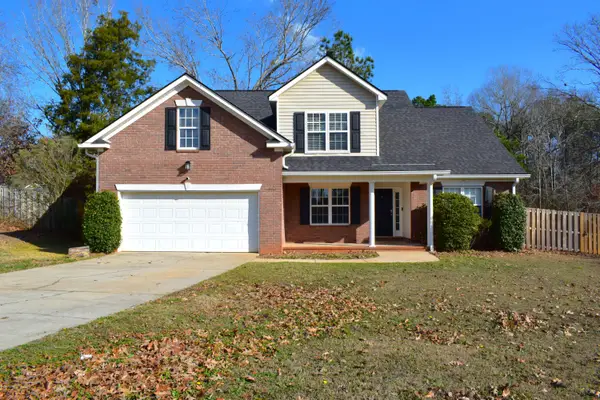 $365,000Active5 beds 3 baths2,150 sq. ft.
$365,000Active5 beds 3 baths2,150 sq. ft.4072 Quinn Drive, Evans, GA 30809
MLS# 550758Listed by: KELLER WILLIAMS REALTY AUGUSTA
