3121 Carillon Way, Evans, GA 30809
Local realty services provided by:ERA Strother Real Estate
3121 Carillon Way,Evans, GA 30809
$1,595,000
- 6 Beds
- 4 Baths
- 5,617 sq. ft.
- Single family
- Active
Listed by: justin bolin
Office: vandermorgan realty
MLS#:549216
Source:NC_CCAR
Price summary
- Price:$1,595,000
- Price per sq. ft.:$283.96
About this home
#Multi-Generational A truly exceptional multi-generational estate designed to bring families together while allowing each their own private space. Thoughtfully planned and masterfully constructed, this remarkable home offers three distinct living areas, each with its own kitchen, living room, and climate control system, making it ideal for accommodating multiple families under one roof in both comfort and style. Situated on a beautifully landscaped lot, this residence impresses from the moment you arrive. The 38x10 rocking chair front porch welcomes you with stained wood columns and three sets of French doors that open wide to let in the fresh Georgia air. Inside, a spacious 12x12 foyer sets the tone with engineered wood flooring, 8-foot doors, and 10-foot ceilings that flow throughout. Off the foyer, you'll find two richly detailed offices with true wood pocket doors and elegant molding, perfect for working from home. The main family room is designed for entertaining, featuring a gas log fireplace with a reclaimed wood mantle and an open layout that connects seamlessly to the formal dining room, complete with three-stage crown molding, judge's paneling, and accordion doors that open to the lush backyard. The chef's kitchen is the heart of this space, showcasing beveled edge granite countertops, a brick backsplash, modern gas stove with double ovens, farmhouse-style vent hood, under-cabinet lighting, and a 10-foot island that seats four. The adjoining walk-in pantry (8x11) offers additional cabinetry, floating shelves, and a tiled backsplash for maximum storage and function. In the main living area, you'll find three spacious bedrooms, including a primary suite with an 8x10 walk-in closet featuring built-ins and a wood pocket door. The primary bath exudes luxury with ceramic tile flooring, dual vanities with granite tops, a free-standing soaking tub, and a Roman-style walk-in shower with built-in niche and seating. The hall bath mirrors this elegance with its own pedestal tub, granite vanity, and zero-entry shower. The laundry room is equally impressive, offering ample cabinetry, granite counters, a mud sink, and a custom subway tile backsplash. Living Area Two offers a complete 1-bedroom, 1-bath suite with its own full kitchen, breakfast nook, and private living area—perfect for in-laws or guests. It features two-stage crown molding, beveled-edge granite countertops, custom backsplash, and a gas cooktop. The suite's bedroom includes an en suite bath with a walk-in closet, granite vanity, and a handicap-accessible shower. Living Area Three, located centrally within the home, includes two bedrooms connected by a Jack-and-Jill bath featuring a pedestal tub and walk-in shower. This area also boasts its own living room, sitting area, breakfast space, and full kitchen complete with granite counters, stone backsplash, stainless steel appliances, and ample cabinetry. Outdoor living is just as spectacular. Two rear porches, including a 16x29 screened porch with inlaid wood ceiling and a gas fireplace, overlook the stunning saltwater in-ground pool with water features and a built-in sitting area. A charming Ramada adds another shaded retreat, perfect for outdoor dining or gatherings. The 4-car side-load garage offers abundant storage and access to expansive attic space, while a whole-house generator system ensures peace of mind year-round. Blending luxury, functionality, and multi-generational versatility, this is more than a home it's a lifestyle. Every detail has been crafted with care, making this property one of Evans' most unique and desirable residences. This home has also previously served as a Masters Tournament rental, generating profit which means this an excellent opportunity for future rental income potential.
Contact an agent
Home facts
- Year built:2020
- Listing ID #:549216
- Added:56 day(s) ago
- Updated:January 10, 2026 at 11:21 AM
Rooms and interior
- Bedrooms:6
- Total bathrooms:4
- Full bathrooms:4
- Living area:5,617 sq. ft.
Heating and cooling
- Cooling:Central Air
- Heating:Electric, Gas Pack
Structure and exterior
- Roof:Composition
- Year built:2020
- Building area:5,617 sq. ft.
- Lot area:0.77 Acres
Schools
- High school:Greenbrier
- Middle school:Riverside
- Elementary school:Riverside
Finances and disclosures
- Price:$1,595,000
- Price per sq. ft.:$283.96
New listings near 3121 Carillon Way
- New
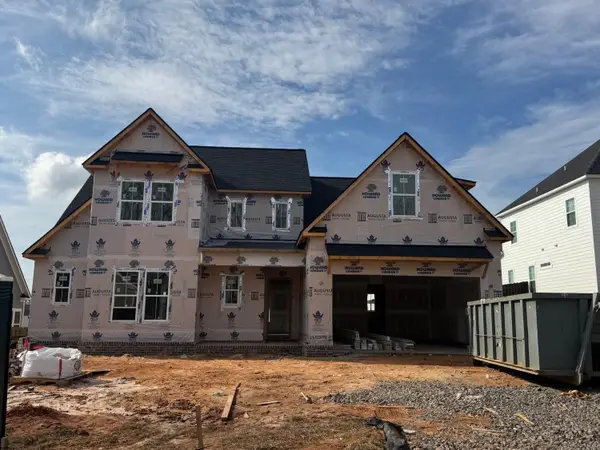 $573,000Active5 beds 4 baths3,096 sq. ft.
$573,000Active5 beds 4 baths3,096 sq. ft.657 River Oaks Lane, Evans, GA 30809
MLS# 550812Listed by: SOUTHEASTERN RESIDENTIAL, LLC - New
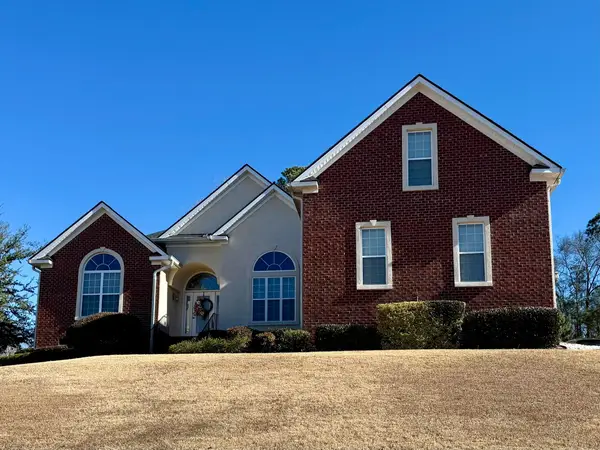 $549,900Active5 beds 4 baths3,737 sq. ft.
$549,900Active5 beds 4 baths3,737 sq. ft.1134 Blackfoot Drive, Evans, GA 30809
MLS# 550805Listed by: RE/MAX TATTERSALL GROUP - New
 $475,000Active4 beds 3 baths2,306 sq. ft.
$475,000Active4 beds 3 baths2,306 sq. ft.503 Avrett Court, Evans, GA 30809
MLS# 550806Listed by: EXP REALTY, LLC - New
 $277,500Active3 beds 3 baths1,891 sq. ft.
$277,500Active3 beds 3 baths1,891 sq. ft.111 Palmer Court, Evans, GA 30809
MLS# 550800Listed by: BETTER HOMES & GARDENS EXECUTIVE PARTNERS - New
 $350,000Active3 beds 2 baths1,762 sq. ft.
$350,000Active3 beds 2 baths1,762 sq. ft.4720 Bass Drive, Evans, GA 30809
MLS# 550801Listed by: MEYBOHM REAL ESTATE - EVANS - New
 $394,900Active4 beds 3 baths2,736 sq. ft.
$394,900Active4 beds 3 baths2,736 sq. ft.2228 Kendall Park Drive, Evans, GA 30809
MLS# 550785Listed by: BETTER HOMES & GARDENS EXECUTIVE PARTNERS - Open Sat, 10am to 12pmNew
 $434,900Active5 beds 3 baths2,540 sq. ft.
$434,900Active5 beds 3 baths2,540 sq. ft.606 Bunchgrass Street, Evans, GA 30809
MLS# 550700Listed by: SOUTHEASTERN RESIDENTIAL, LLC - Open Sun, 1 to 3pmNew
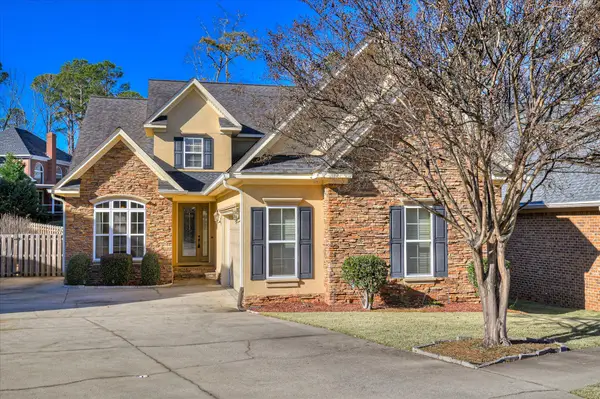 $459,900Active5 beds 3 baths3,245 sq. ft.
$459,900Active5 beds 3 baths3,245 sq. ft.615 Jones Landing Court, Evans, GA 30809
MLS# 550772Listed by: KELLER WILLIAMS REALTY AUGUSTA - New
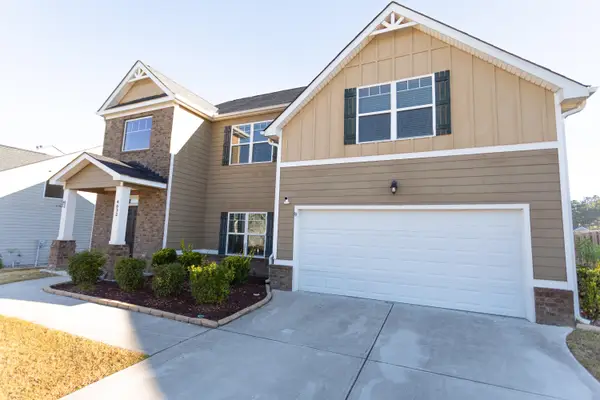 $365,000Active5 beds 3 baths2,736 sq. ft.
$365,000Active5 beds 3 baths2,736 sq. ft.4632 Southwind Road, Evans, GA 30809
MLS# 550769Listed by: PREMIER HOMES PROPERTY MANAGMENT - New
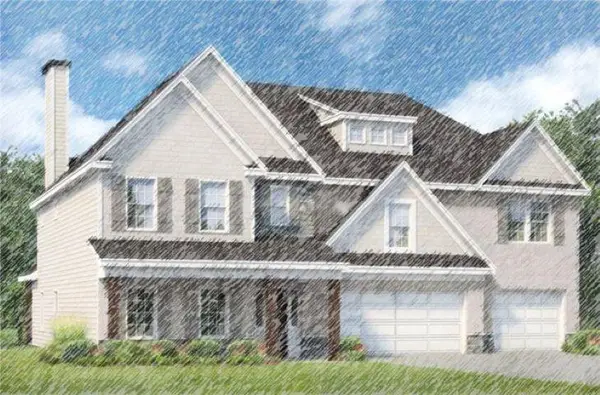 $554,900Active5 beds 4 baths3,696 sq. ft.
$554,900Active5 beds 4 baths3,696 sq. ft.436 Bronco Pass #98, Evans, GA 30809
MLS# 550756Listed by: HUGHSTON HOMES MARKETING, INC.
