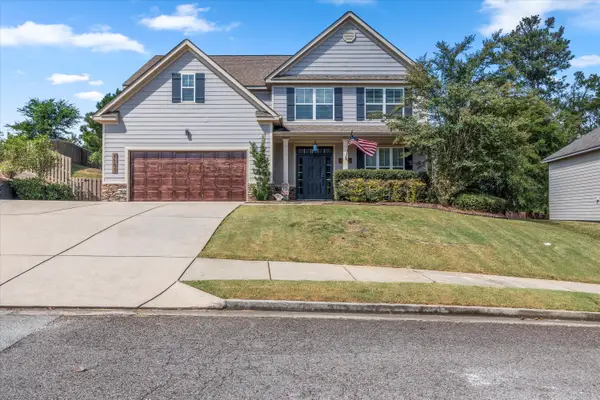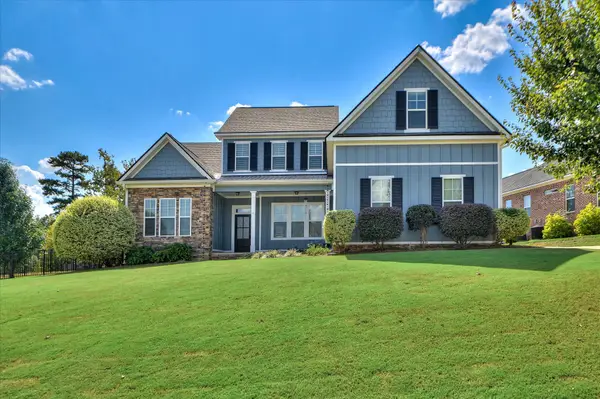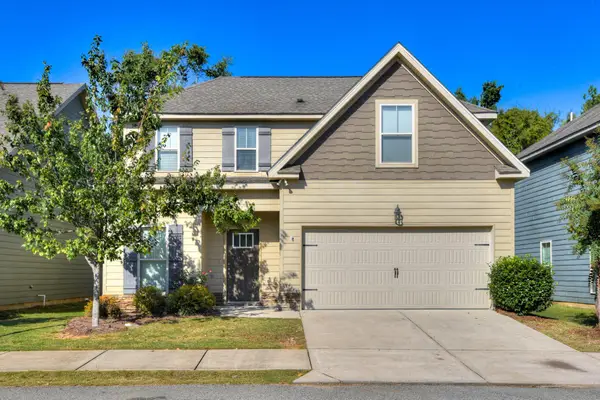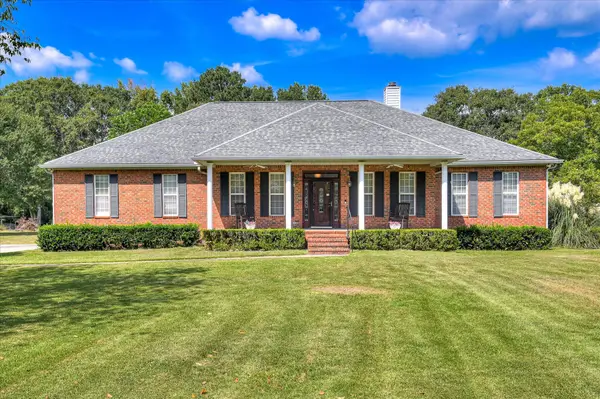327 Bellhaven Drive, Evans, GA 30809
Local realty services provided by:ERA Sunrise Realty
327 Bellhaven Drive,Evans, GA 30809
$387,000
- 5 Beds
- 3 Baths
- 2,847 sq. ft.
- Single family
- Active
Listed by:jessica thompson
Office:meybohm llc
MLS#:10555191
Source:METROMLS
Price summary
- Price:$387,000
- Price per sq. ft.:$135.93
- Monthly HOA dues:$41.67
About this home
Welcome to this spacious and beautifully appointed home in the desirable Berkley Hills neighborhood! From the moment you step inside, you'll be greeted by a bright and airy two-story foyer that sets the tone for the rest of the home. The main level boasts soaring ceilings, elegant arched openings, rich wainscoting, and thoughtful details throughout. Offering 5 bedrooms and 3 full baths, this home provides both space and flexibility. The main floor features a guest bedroom with access to a full bathroom-ideal for overnight guests or multi-generational living. A formal dining room with a coffered ceiling and bay window adds charm and sophistication, while a dedicated office with beadboard accents is perfect for remote work or study. The kitchen is a chef's dream with granite countertops, tile backsplash, gas range, and ample cabinetry. The open-concept layout flows seamlessly into the breakfast area and the cozy great room with a fireplace-perfect for both entertaining and everyday living. Upstairs, all four bedrooms feature vaulted ceilings, creating a bright and open atmosphere. The oversized primary suite includes a generous sitting area, two walk-in closets, and a spa-like ensuite bath with dual vanities, a garden tub, tiled walk-in shower, and a private water closet. A brand new upstair HVAC unit recently installed. Step outside to enjoy the expansive backyard, complete with a covered patio and an extended paved area-perfect for grilling and outdoor gatherings. The yard extends well beyond the privacy fence, offering plenty of room for play, pets, or gardening. Ideally located just minutes from Fort Eisenhower, I-20, I-520, Clarks Hill Lake, and a variety of shopping and dining options, this home offers the best of both location and
Contact an agent
Home facts
- Year built:2009
- Listing ID #:10555191
- Updated:September 28, 2025 at 10:47 AM
Rooms and interior
- Bedrooms:5
- Total bathrooms:3
- Full bathrooms:3
- Living area:2,847 sq. ft.
Heating and cooling
- Cooling:Ceiling Fan(s), Central Air
- Heating:Electric
Structure and exterior
- Roof:Composition
- Year built:2009
- Building area:2,847 sq. ft.
- Lot area:0.46 Acres
Schools
- High school:Greenbrier
- Middle school:Greenbrier
- Elementary school:Parkway
Utilities
- Water:Public
- Sewer:Public Sewer, Sewer Connected
Finances and disclosures
- Price:$387,000
- Price per sq. ft.:$135.93
New listings near 327 Bellhaven Drive
- New
 $499,900Active5 beds 3 baths2,791 sq. ft.
$499,900Active5 beds 3 baths2,791 sq. ft.1103 Sumter Landing Circle, Evans, GA 30809
MLS# 547584Listed by: SHERMAN & HEMSTREET REAL ESTATE - New
 $699,900Active4 beds 3 baths3,877 sq. ft.
$699,900Active4 beds 3 baths3,877 sq. ft.2132 Fothergill Drive, Evans, GA 30809
MLS# 547581Listed by: RE/MAX REINVENTED - New
 $295,000Active3 beds 2 baths1,799 sq. ft.
$295,000Active3 beds 2 baths1,799 sq. ft.5537 Connor Drive, Evans, GA 30809
MLS# 547582Listed by: BETTER HOMES & GARDENS EXECUTIVE PARTNERS - New
 $415,000Active4 beds 2 baths2,642 sq. ft.
$415,000Active4 beds 2 baths2,642 sq. ft.4801 Hereford Farm Road, Evans, GA 30809
MLS# 547549Listed by: JIM COURSON REALTY - New
 $238,000Active2 beds 2 baths1,212 sq. ft.
$238,000Active2 beds 2 baths1,212 sq. ft.4508 Derryclare Lane, Evans, GA 30809
MLS# 547541Listed by: MEYBOHM REAL ESTATE - EVANS - New
 $277,500Active3 beds 2 baths1,574 sq. ft.
$277,500Active3 beds 2 baths1,574 sq. ft.151 Canton Park Avenue, Evans, GA 30809
MLS# 547528Listed by: MEYBOHM REAL ESTATE - EVANS - New
 $415,000Active4 beds 2 baths2,988 sq. ft.
$415,000Active4 beds 2 baths2,988 sq. ft.4507 Amanda Lane, Evans, GA 30809
MLS# 547531Listed by: MEYBOHM REAL ESTATE - EVANS - New
 $319,900Active4 beds 2 baths2,016 sq. ft.
$319,900Active4 beds 2 baths2,016 sq. ft.4442 Roxbury Drive, Evans, GA 30809
MLS# 547533Listed by: VANDERMORGAN REALTY  $630,000Pending4 beds 3 baths2,646 sq. ft.
$630,000Pending4 beds 3 baths2,646 sq. ft.703 Whitney Shoals Rd., Evans, GA 30809
MLS# 547523Listed by: SOUTHEASTERN RESIDENTIAL, LLC- New
 $565,900Active6 beds 4 baths3,543 sq. ft.
$565,900Active6 beds 4 baths3,543 sq. ft.4466 Baywood Trail, Evans, GA 30809
MLS# 547501Listed by: MEYBOHM - NEW HOME DIV.
