333 Buxton Lane, Evans, GA 30809
Local realty services provided by:ERA Strother Real Estate
333 Buxton Lane,Evans, GA 30809
$350,000
- 4 Beds
- 3 Baths
- 2,374 sq. ft.
- Single family
- Pending
Listed by: martha merry
Office: blanchard & calhoun
MLS#:545805
Source:NC_CCAR
Price summary
- Price:$350,000
- Price per sq. ft.:$147.43
About this home
**Highly Motivated Sellers**! Beautifully maintained 4-bedroom, 2.5-bath Riverwood home offers a bright, open floor plan designed for both everyday living and entertaining. The kitchen features a large island, breakfast area, new microwave, new refrigerator, and a walk-in pantry with custom wood shelving. Sun-filled living spaces flow throughout the main level, complemented by a half bath perfect for guest access. Upstairs, the loft landing offers a flexible space for an office, playroom, or media area. The spacious owner's suite includes a custom walk-in closet and en-suite bath. Additional highlights include a large laundry room, oversized garage, and abundant natural light.
Recent updates such as the new HVAC system add comfort and peace of mind. Outside, a covered back porch and privacy-fenced yard provide a private retreat.
Seller is also offering a carpet and paint allowance to buyer!
Situated in the sought-after Riverwood Plantation community, enjoy access to amenities such as the pool, clubhouse, walking trails, playgrounds, and more. This home has been well-cared for with thoughtful upgrades, making it an exceptional value!
Contact an agent
Home facts
- Year built:2013
- Listing ID #:545805
- Added:26 day(s) ago
- Updated:November 13, 2025 at 09:37 AM
Rooms and interior
- Bedrooms:4
- Total bathrooms:3
- Full bathrooms:2
- Half bathrooms:1
- Living area:2,374 sq. ft.
Heating and cooling
- Heating:Electric, Forced Air
Structure and exterior
- Roof:Composition
- Year built:2013
- Building area:2,374 sq. ft.
- Lot area:0.13 Acres
Schools
- High school:Greenbrier
- Middle school:Greenbrier
- Elementary school:Greenbrier
Finances and disclosures
- Price:$350,000
- Price per sq. ft.:$147.43
New listings near 333 Buxton Lane
- New
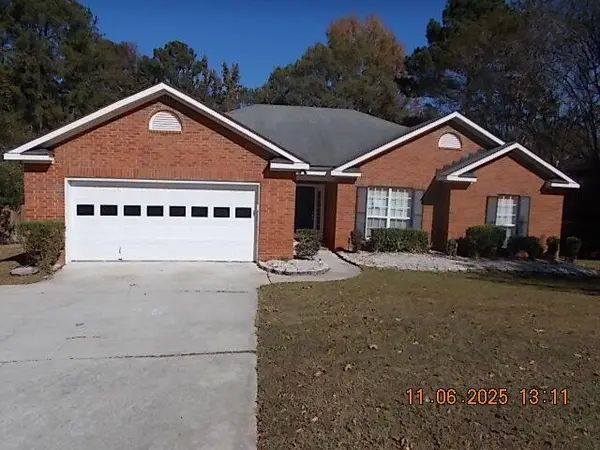 $274,950Active4 beds 2 baths2,143 sq. ft.
$274,950Active4 beds 2 baths2,143 sq. ft.599 Windward Court Court, Evans, GA 30809
MLS# 549152Listed by: KEY REALTY PARTNERS, LLC - New
 $324,900Active3 beds 3 baths2,107 sq. ft.
$324,900Active3 beds 3 baths2,107 sq. ft.604 Kimberely Place, Evans, GA 30809
MLS# 549139Listed by: AMERICAN HEROES REALTY - New
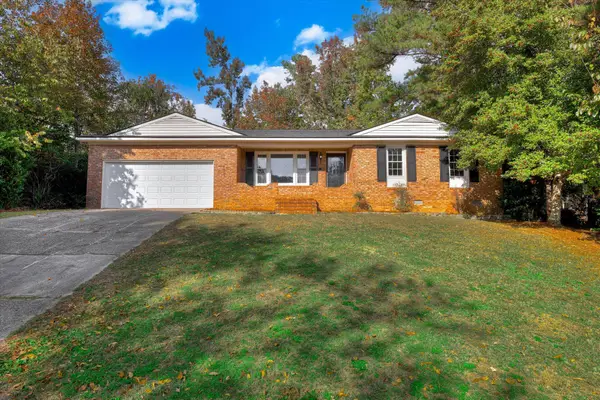 $275,900Active3 beds 2 baths1,879 sq. ft.
$275,900Active3 beds 2 baths1,879 sq. ft.4517 Glennwood Drive, Evans, GA 30809
MLS# 549122Listed by: BLANCHARD & CALHOUN - New
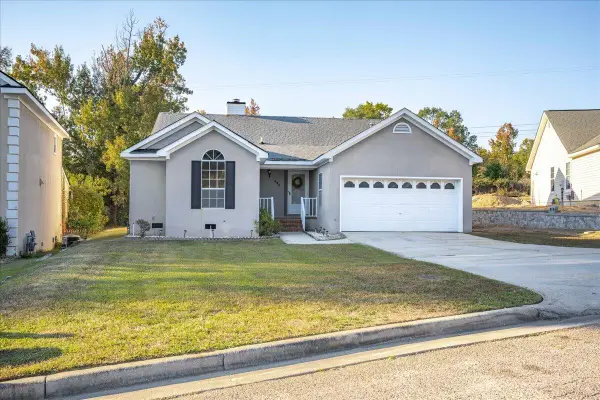 $275,000Active3 beds 2 baths1,556 sq. ft.
$275,000Active3 beds 2 baths1,556 sq. ft.593 Blue Ridge Crossing, Evans, GA 30809
MLS# 549095Listed by: BRAUN PROPERTIES, LLC - New
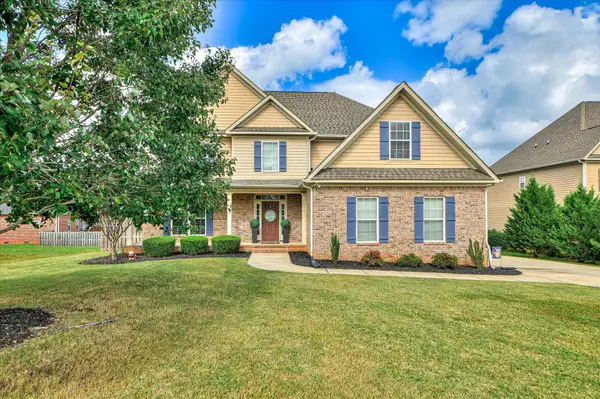 $439,900Active4 beds 4 baths3,215 sq. ft.
$439,900Active4 beds 4 baths3,215 sq. ft.1019 Bristol Trail, Evans, GA 30809
MLS# 549088Listed by: MEYBOHM REAL ESTATE - EVANS - New
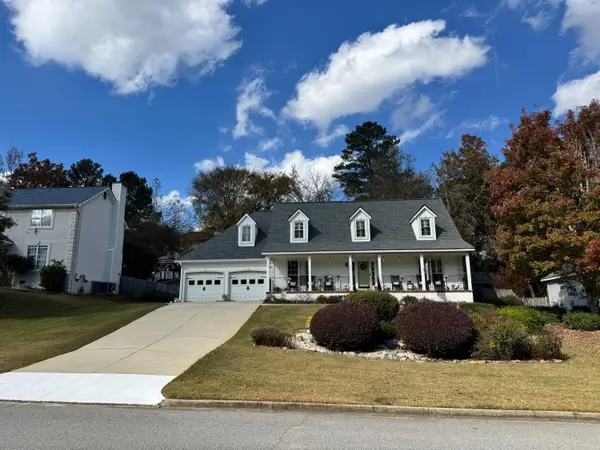 $355,900Active4 beds 3 baths2,332 sq. ft.
$355,900Active4 beds 3 baths2,332 sq. ft.702 Rye Hill Drive, Evans, GA 30809
MLS# 549084Listed by: MEYBOHM REAL ESTATE - WHEELER - New
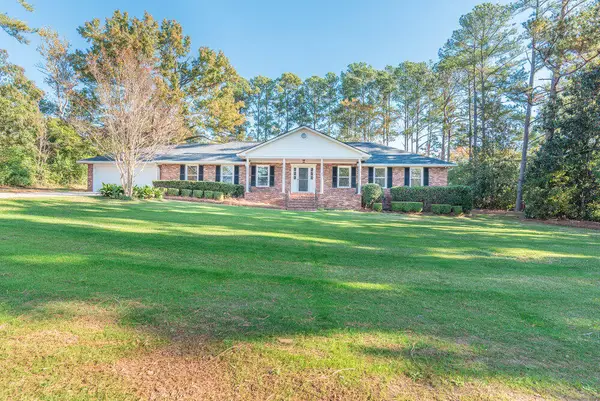 $399,900Active4 beds 2 baths2,160 sq. ft.
$399,900Active4 beds 2 baths2,160 sq. ft.4403 Owens Road, Evans, GA 30809
MLS# 549074Listed by: MEYBOHM REAL ESTATE - EVANS - Open Sat, 11am to 1pmNew
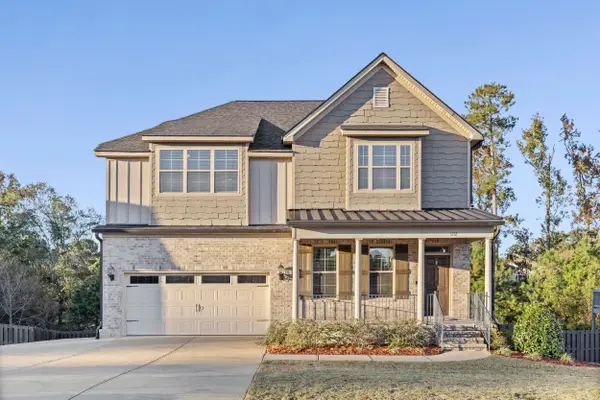 $670,000Active5 beds 5 baths3,821 sq. ft.
$670,000Active5 beds 5 baths3,821 sq. ft.1212 Arcilla Pointe, Martinez, GA 30907
MLS# 549075Listed by: KELLER WILLIAMS REALTY AUGUSTA - New
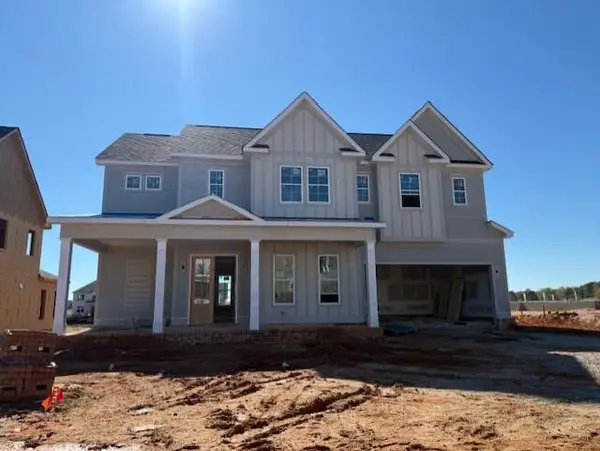 $634,900Active4 beds 5 baths3,306 sq. ft.
$634,900Active4 beds 5 baths3,306 sq. ft.836 Sparrow Point Avenue, Evans, GA 30809
MLS# 549063Listed by: SOUTHEASTERN RESIDENTIAL, LLC - New
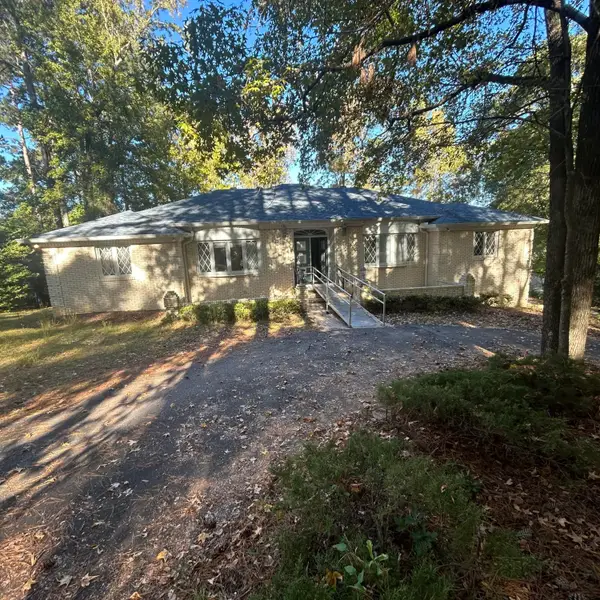 $554,000Active3 beds 3 baths2,542 sq. ft.
$554,000Active3 beds 3 baths2,542 sq. ft.34 Plantation Hills Drive, Evans, GA 30809
MLS# 549059Listed by: UNREAL ESTATE BROKERAGE LLC
