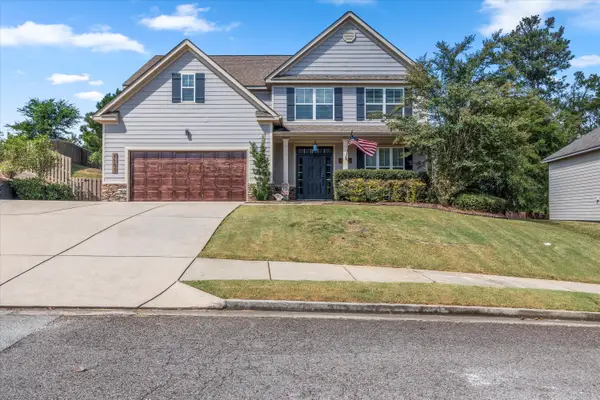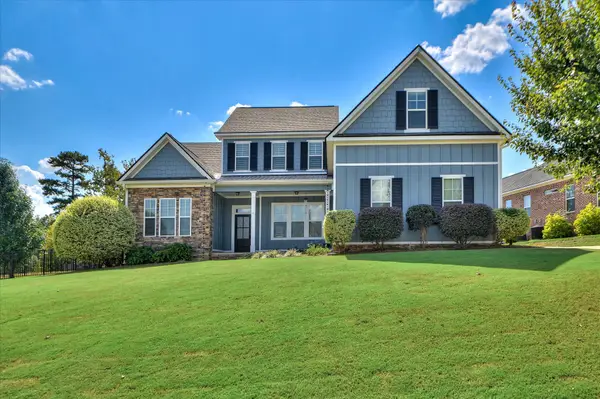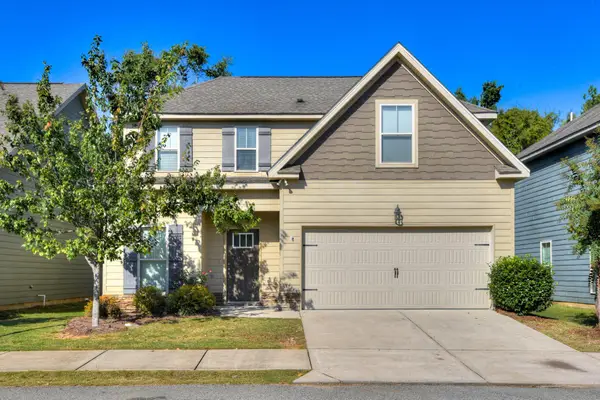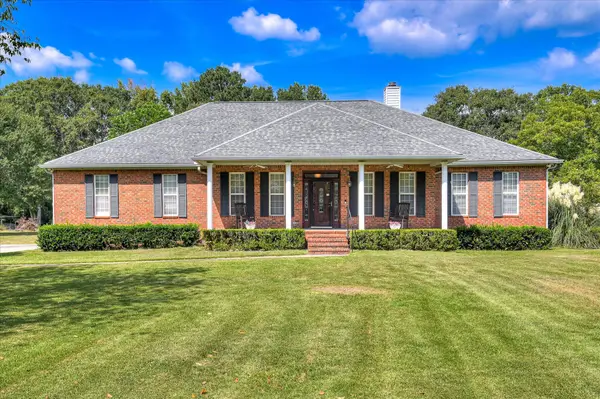4142 Rivermont Drive, Evans, GA 30809
Local realty services provided by:ERA Wilder Realty
Listed by:charlotte arena shaw
Office:meybohm real estate - augusta
MLS#:218268
Source:SC_AAOR
Price summary
- Price:$529,000
- Price per sq. ft.:$125.95
About this home
NEW PRICE! Rare Find in Evans - Welcome to this stunning 4-bedroom, 3.5-bath home nestled on a spacious 1.1-acre lot in the Rivermont subdivision! This exceptional property offers the perfect blend of space, comfort, and style—with an abundance of living areas and storage throughout!
Step into the grand 2-story foyer, adjoined by an office/library and the luxurious main-level primary suite! Heart of pine wood floors throughout the entire home, just refinished on the main level, and fresh interior paint! The heart of the home features a large open-concept living area with vaulted ceilings, exposed wood beams, and seamless flow between the family room, kitchen, and breakfast area—perfect for entertaining or relaxing! Just off the family room, enjoy the natural light of a cozy sunroom overlooking the backyard!
The kitchen is centrally located and opens to a formal dining room, ideal for hosting dinners or holiday gatherings! The main-level primary suite offers an elegant retreat with a beautifully tiled walk-in shower featuring pebble floors, a double quartz vanity, and a massive walk-in closet complete with built-ins!
Upstairs, you'll find three additional bedrooms—including a second primary suite with its own en suite bathroom featuring a Jacuzzi tub, walk-in shower, double quartz vanity, and another large walk-in closet with built-ins. A full hallway bathroom with a charming clawfoot tub serves the two spacious guest bedrooms!
Over the garage is a large flex room, ideal as a home gym, media room, playroom or potential 5th bedroom—already prepped with access to plumbing on the adjacent attic wall! The attic, accessible from the upstairs guest bedroom, is roughed in with plumbing, providing the exciting opportunity to easily convert the space into an additional upstairs full en suite bathroom!
Step outside onto the vaulted-ceiling screened porch and enjoy peaceful wooded views—perfect for morning coffee or evening unwinding in nature. New vapor barrier, sump pump, & a dehumidifier installed! Located just minutes from the Savannah River, Hwy 28 for easy commuting, and close to shopping, dining, and entertainment—this home truly offers the best of both comfort and convenience. Don't miss the opportunity to make this one-of-a-kind property your forever home!
Contact an agent
Home facts
- Year built:1994
- Listing ID #:218268
- Added:87 day(s) ago
- Updated:September 29, 2025 at 02:32 PM
Rooms and interior
- Bedrooms:4
- Total bathrooms:4
- Full bathrooms:3
- Half bathrooms:1
- Living area:4,200 sq. ft.
Heating and cooling
- Cooling:Heat Pump
- Heating:Heat Pump
Structure and exterior
- Year built:1994
- Building area:4,200 sq. ft.
- Lot area:1.1 Acres
Utilities
- Water:Public
- Sewer:Septic Tank
Finances and disclosures
- Price:$529,000
- Price per sq. ft.:$125.95
New listings near 4142 Rivermont Drive
- New
 $499,900Active5 beds 3 baths2,791 sq. ft.
$499,900Active5 beds 3 baths2,791 sq. ft.1103 Sumter Landing Circle, Evans, GA 30809
MLS# 547584Listed by: SHERMAN & HEMSTREET REAL ESTATE - New
 $699,900Active4 beds 3 baths3,877 sq. ft.
$699,900Active4 beds 3 baths3,877 sq. ft.2132 Fothergill Drive, Evans, GA 30809
MLS# 547581Listed by: RE/MAX REINVENTED - New
 $295,000Active3 beds 2 baths1,799 sq. ft.
$295,000Active3 beds 2 baths1,799 sq. ft.5537 Connor Drive, Evans, GA 30809
MLS# 547582Listed by: BETTER HOMES & GARDENS EXECUTIVE PARTNERS - New
 $415,000Active4 beds 2 baths2,642 sq. ft.
$415,000Active4 beds 2 baths2,642 sq. ft.4801 Hereford Farm Road, Evans, GA 30809
MLS# 547549Listed by: JIM COURSON REALTY - New
 $238,000Active2 beds 2 baths1,212 sq. ft.
$238,000Active2 beds 2 baths1,212 sq. ft.4508 Derryclare Lane, Evans, GA 30809
MLS# 547541Listed by: MEYBOHM REAL ESTATE - EVANS - New
 $277,500Active3 beds 2 baths1,574 sq. ft.
$277,500Active3 beds 2 baths1,574 sq. ft.151 Canton Park Avenue, Evans, GA 30809
MLS# 547528Listed by: MEYBOHM REAL ESTATE - EVANS  $415,000Pending4 beds 2 baths2,988 sq. ft.
$415,000Pending4 beds 2 baths2,988 sq. ft.4507 Amanda Lane, Evans, GA 30809
MLS# 547531Listed by: MEYBOHM REAL ESTATE - EVANS- New
 $319,900Active4 beds 2 baths2,016 sq. ft.
$319,900Active4 beds 2 baths2,016 sq. ft.4442 Roxbury Drive, Evans, GA 30809
MLS# 547533Listed by: VANDERMORGAN REALTY  $630,000Pending4 beds 3 baths2,646 sq. ft.
$630,000Pending4 beds 3 baths2,646 sq. ft.703 Whitney Shoals Rd., Evans, GA 30809
MLS# 547523Listed by: SOUTHEASTERN RESIDENTIAL, LLC- New
 $565,900Active6 beds 4 baths3,543 sq. ft.
$565,900Active6 beds 4 baths3,543 sq. ft.4466 Baywood Trail, Evans, GA 30809
MLS# 547501Listed by: MEYBOHM - NEW HOME DIV.
