4277 Deerwood Lane, Evans, GA 30809
Local realty services provided by:ERA Strother Real Estate
Listed by: regina wadsworth
Office: re/max true advantage
MLS#:549300
Source:NC_CCAR
Price summary
- Price:$529,900
- Price per sq. ft.:$152.58
About this home
Welcome to 4277 Deerwood Lane in Evans. Nestled on a wooded 1.36-acre lot, this beautiful home offers the perfect combination of privacy, comfort, space, and thoughtful design. With a total of 3,473 square feet, this home features 2,708 square feet on the main and upper levels and an additional 765 square feet in the finished basement, providing plenty of room for everyone to enjoy.
The main level features an open floor plan connecting the kitchen and great room, filled with natural light from large windows that create a warm and inviting atmosphere. The large kitchen offers abundant cabinetry, generous counter space, tile flooring, a large pantry, double ovens, built in desk area, and a movable island, ideal for cooking and entertaining. The great room features new carpet, while the living room, dining room, and foyer showcase beautiful hardwood floors that add elegance and warmth. A formal dining room and living room are just off the foyer, offering flexible spaces for gatherings or quiet relaxation.
Upstairs, the primary suite includes a jacuzzi tub, separate walk-in shower, and spacious closets for ample storage. Three additional bedrooms and a full bath with laundry room complete the upper level.
The finished basement offers a bonus room, full bedroom and bath, and a second laundry room, perfect for guests, extended family, or additional living space.
Step outside to enjoy the large deck overlooking the private, wooded backyard, ideal for outdoor dining, entertaining, or simply relaxing. A fully furnished workshop with an unfinished loft provides excellent space for hobbies, projects, or future expansion.
Located in the heart of Evans, close to top-rated schools, shopping, and dining, this property perfectly combines privacy, functionality, and convenience. This home will not last, so call today to schedule your private showing.
Contact an agent
Home facts
- Year built:1991
- Listing ID #:549300
- Added:56 day(s) ago
- Updated:January 10, 2026 at 09:01 AM
Rooms and interior
- Bedrooms:5
- Total bathrooms:4
- Full bathrooms:3
- Half bathrooms:1
- Living area:3,473 sq. ft.
Heating and cooling
- Cooling:Central Air
- Heating:Electric, Forced Air, Heat Pump, Natural Gas
Structure and exterior
- Roof:Composition
- Year built:1991
- Building area:3,473 sq. ft.
- Lot area:1.36 Acres
Schools
- High school:Lakeside
- Middle school:Riverside
- Elementary school:River Ridge
Finances and disclosures
- Price:$529,900
- Price per sq. ft.:$152.58
New listings near 4277 Deerwood Lane
- New
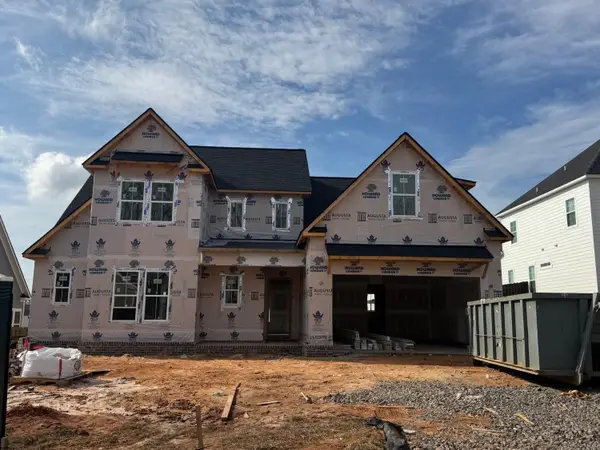 $573,000Active5 beds 4 baths3,096 sq. ft.
$573,000Active5 beds 4 baths3,096 sq. ft.657 River Oaks Lane, Evans, GA 30809
MLS# 550812Listed by: SOUTHEASTERN RESIDENTIAL, LLC - New
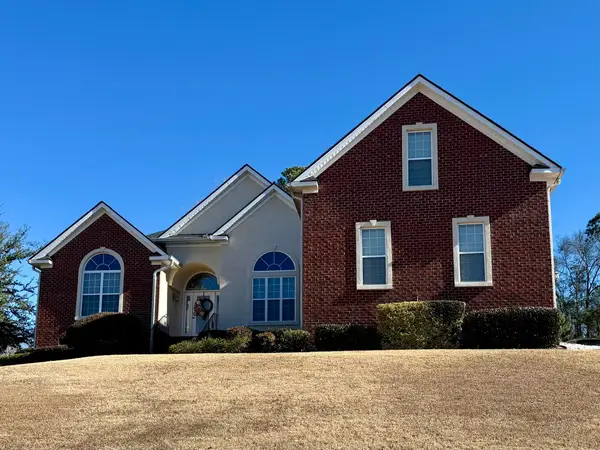 $549,900Active5 beds 4 baths3,737 sq. ft.
$549,900Active5 beds 4 baths3,737 sq. ft.1134 Blackfoot Drive, Evans, GA 30809
MLS# 221231Listed by: RE/MAX TATTERSALL GROUP - New
 $475,000Active4 beds 3 baths2,306 sq. ft.
$475,000Active4 beds 3 baths2,306 sq. ft.503 Avrett Court, Evans, GA 30809
MLS# 550806Listed by: EXP REALTY, LLC - New
 $277,500Active3 beds 3 baths1,891 sq. ft.
$277,500Active3 beds 3 baths1,891 sq. ft.111 Palmer Court, Evans, GA 30809
MLS# 550800Listed by: BETTER HOMES & GARDENS EXECUTIVE PARTNERS - New
 $350,000Active3 beds 2 baths1,762 sq. ft.
$350,000Active3 beds 2 baths1,762 sq. ft.4720 Bass Drive, Evans, GA 30809
MLS# 550801Listed by: MEYBOHM REAL ESTATE - EVANS - New
 $394,900Active4 beds 3 baths2,736 sq. ft.
$394,900Active4 beds 3 baths2,736 sq. ft.2228 Kendall Park Drive, Evans, GA 30809
MLS# 550785Listed by: BETTER HOMES & GARDENS EXECUTIVE PARTNERS - Open Sat, 10am to 12pmNew
 $434,900Active5 beds 3 baths2,540 sq. ft.
$434,900Active5 beds 3 baths2,540 sq. ft.606 Bunchgrass Street, Evans, GA 30809
MLS# 550700Listed by: SOUTHEASTERN RESIDENTIAL, LLC - Open Sun, 1 to 3pmNew
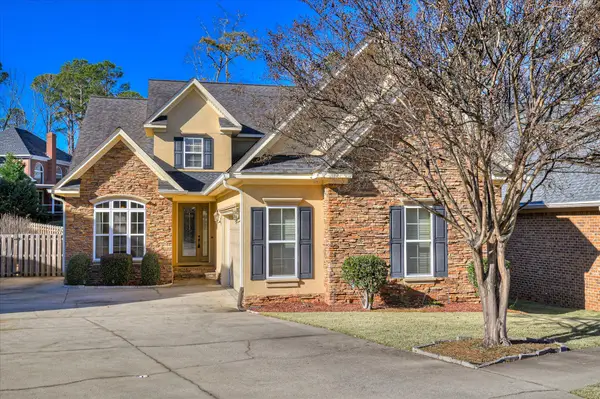 $459,900Active5 beds 3 baths3,245 sq. ft.
$459,900Active5 beds 3 baths3,245 sq. ft.615 Jones Landing Court, Evans, GA 30809
MLS# 550772Listed by: KELLER WILLIAMS REALTY AUGUSTA - New
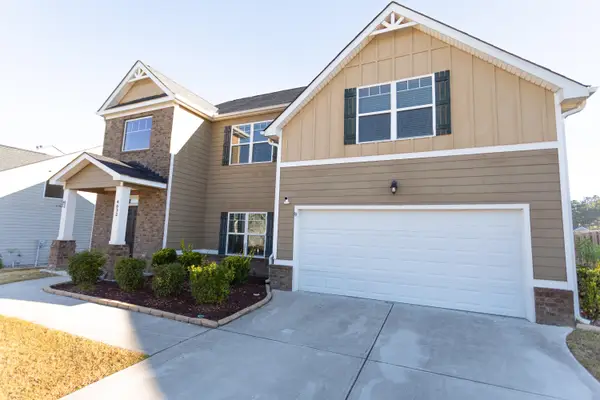 $365,000Active5 beds 3 baths2,736 sq. ft.
$365,000Active5 beds 3 baths2,736 sq. ft.4632 Southwind Road, Evans, GA 30809
MLS# 550769Listed by: PREMIER HOMES PROPERTY MANAGMENT - New
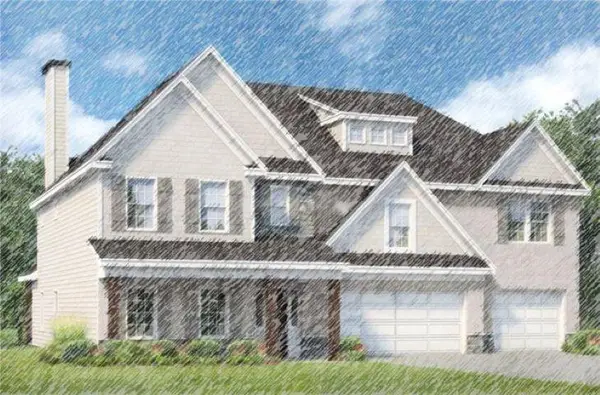 $554,900Active5 beds 4 baths3,696 sq. ft.
$554,900Active5 beds 4 baths3,696 sq. ft.436 Bronco Pass #98, Evans, GA 30809
MLS# 550756Listed by: HUGHSTON HOMES MARKETING, INC.
