4416 Baywood Trl., Evans, GA 30809
Local realty services provided by:ERA Wilder Realty
Listed by: whispering pines team
Office: meybohm - new home div.
MLS#:544346
Source:GA_GAAR
Price summary
- Price:$514,900
- Price per sq. ft.:$168.27
About this home
**BUILDER INCENTIVE! 6 FOOT SHADOWBOX FENCE AND 2 INCH FAUX WOOD BLINDS INCLUDED** The Connelly Plan by PlanDwell Homes - 5 Bed | 4 Bath | 3,060 Sq Ft
Welcome to The Connelly Plan, a beautiful 2-story home with 5 bedrooms, 4 baths, and 3,060 sq ft of thoughtfully designed living space. Perfect for families seeking comfort, style, and versatility.
A charming rocking chair front porch welcomes you into the foyer, where a formal dining room sets the tone for elegant entertaining. The open-concept family room and kitchen create a bright, airy space that's perfect for everyday living and gatherings.
The kitchen is a chef's dream, featuring a large walk-in pantry, a butler's pantry, and ample cabinet space, making meal prep and hosting a breeze.
On the main level, an in-law suite with full bath provides privacy and comfort for guests, parents, or multi-generational living.
Upstairs, a Jack and Jill bath connects two secondary bedrooms, while a fourth private bath serves another upstairs bedroom, ensuring everyone has their own space.
With its thoughtful layout, flexible spaces, and open-concept heart of the home, The Connelly Plan blends function and style for modern family living. LVP FLOORING IN DINING ROOM, FOYER, KITCHEN, BREAKFAST AREA AND GREAT ROOM. TILE IN ALL WET AREAS. GRANITE/QUARTZ IN KITCHEN AND MASTER. YARD IS FULLY LANDSCAPED AND IRRIGATED. ** OPTIONS IN THE HOME CAN CHANGE PRIOR TO AN AGREED UPON CONTRACT AT THE BUILDERS DISCRETION. WP INCLUDES 3.5 ACRE PARK ,WALKING TRAILS, SIDEWALKS, STREET LIGHTS, PLAYGROUND, FIRE PIT & POOL.
Contact an agent
Home facts
- Year built:2025
- Listing ID #:544346
- Added:124 day(s) ago
- Updated:November 13, 2025 at 04:11 PM
Rooms and interior
- Bedrooms:5
- Total bathrooms:4
- Full bathrooms:4
- Living area:3,060 sq. ft.
Structure and exterior
- Year built:2025
- Building area:3,060 sq. ft.
Finances and disclosures
- Price:$514,900
- Price per sq. ft.:$168.27
New listings near 4416 Baywood Trl.
- New
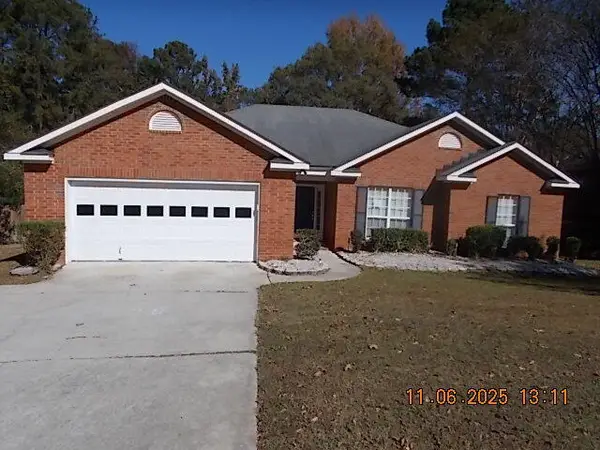 $274,950Active4 beds 2 baths2,143 sq. ft.
$274,950Active4 beds 2 baths2,143 sq. ft.599 Windward Court Court, Evans, GA 30809
MLS# 549152Listed by: KEY REALTY PARTNERS, LLC - New
 $324,900Active3 beds 2 baths2,107 sq. ft.
$324,900Active3 beds 2 baths2,107 sq. ft.604 Kimberely Place, Evans, GA 30809
MLS# 549139Listed by: AMERICAN HEROES REALTY - New
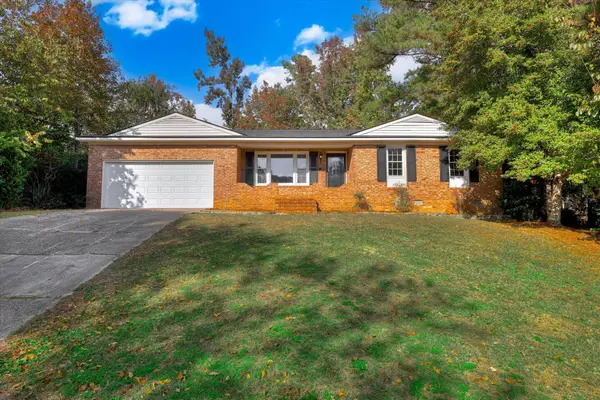 $275,900Active3 beds 2 baths1,879 sq. ft.
$275,900Active3 beds 2 baths1,879 sq. ft.4517 Glennwood Drive, Evans, GA 30809
MLS# 549122Listed by: BLANCHARD & CALHOUN - New
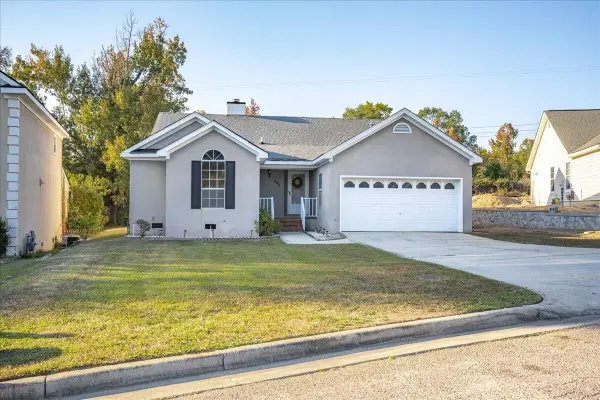 $275,000Active3 beds 2 baths1,556 sq. ft.
$275,000Active3 beds 2 baths1,556 sq. ft.593 Blue Ridge Crossing, Evans, GA 30809
MLS# 549095Listed by: BRAUN PROPERTIES, LLC - New
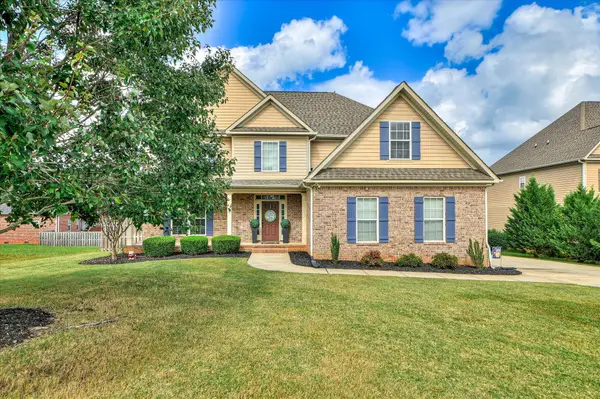 $439,900Active4 beds 3 baths3,215 sq. ft.
$439,900Active4 beds 3 baths3,215 sq. ft.1019 Bristol Trail, Evans, GA 30809
MLS# 549088Listed by: MEYBOHM REAL ESTATE - EVANS - New
 $355,900Active4 beds 2 baths2,332 sq. ft.
$355,900Active4 beds 2 baths2,332 sq. ft.702 Rye Hill Drive, Evans, GA 30809
MLS# 549084Listed by: MEYBOHM REAL ESTATE - WHEELER - Open Sat, 11am to 1pmNew
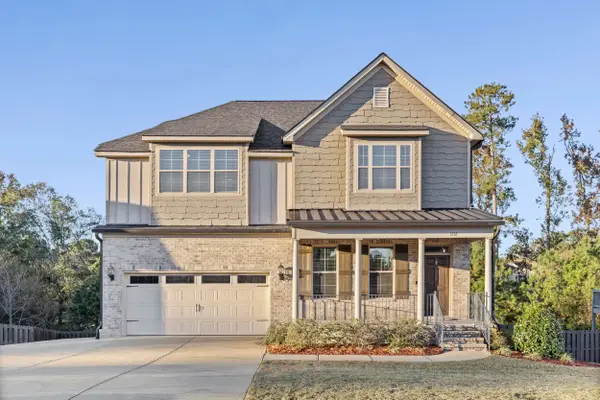 $670,000Active5 beds 4 baths3,821 sq. ft.
$670,000Active5 beds 4 baths3,821 sq. ft.1212 Arcilla Pointe, Martinez, GA 30907
MLS# 549075Listed by: KELLER WILLIAMS REALTY AUGUSTA - New
 $399,900Active4 beds 2 baths2,160 sq. ft.
$399,900Active4 beds 2 baths2,160 sq. ft.4403 Owens Road, Evans, GA 30809
MLS# 549074Listed by: MEYBOHM REAL ESTATE - EVANS - New
 $634,900Active4 beds 4 baths3,306 sq. ft.
$634,900Active4 beds 4 baths3,306 sq. ft.836 Sparrow Point Avenue, Evans, GA 30809
MLS# 549063Listed by: SOUTHEASTERN RESIDENTIAL, LLC - New
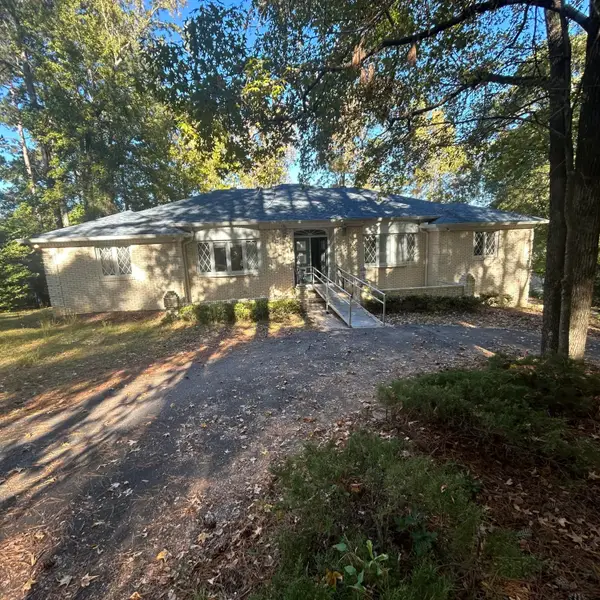 $554,000Active3 beds 3 baths2,542 sq. ft.
$554,000Active3 beds 3 baths2,542 sq. ft.34 Plantation Hills Drive, Evans, GA 30809
MLS# 549059Listed by: UNREAL ESTATE BROKERAGE LLC
