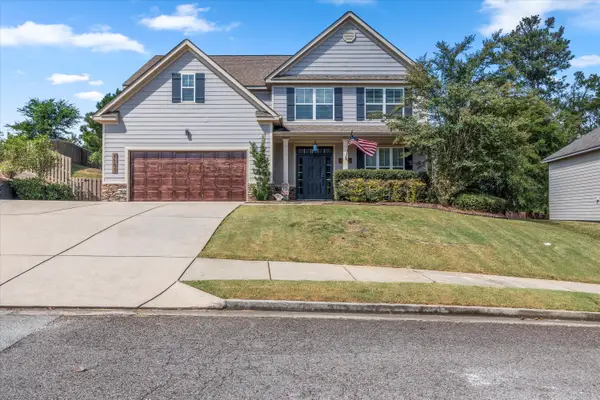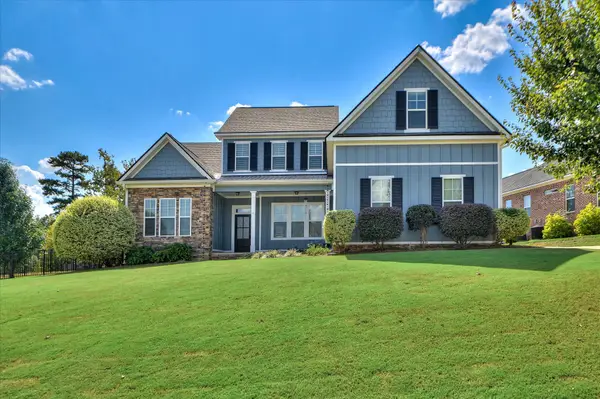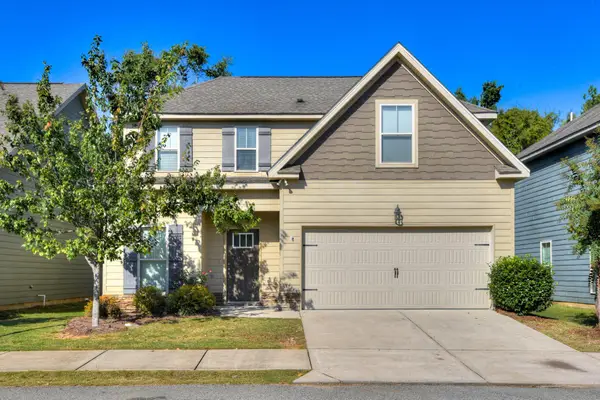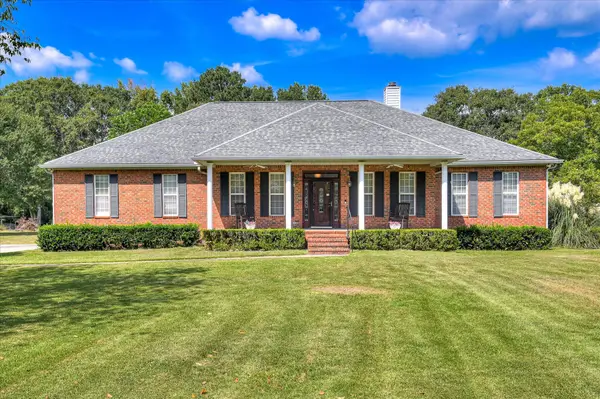4442 Pierwood Way, Evans, GA 30809
Local realty services provided by:ERA Wilder Realty
Listed by:rhonda renee deshong706-863-1775
Office:berkshire hathaway homeservice
MLS#:219562
Source:SC_AAOR
Price summary
- Price:$489,000
- Price per sq. ft.:$161.01
- Monthly HOA dues:$35.42
About this home
This Home Checks All the Boxes!
Perfectly situated in the heart of Evans, this beautifully updated home offer's location, beauty, and lifestyle—all in one. With a 10/10 location, access to a top-rated school system, and a layout that balances functionality with style, this move-in-ready property is ready for its next owner.
Featuring 5 spacious bedrooms, 3.5 bathrooms, and two suite-style spaces, including a primary suite on the main level and a large upstairs suite, this home offers flexible living options for multigenerational families, guests, or working from home. Storage is never an issue with generous closet space and easily accessible storage areas throughout.
Step into the inviting foyer entry, flanked by traditional formal spaces that set the tone for this beautiful yet comfortable home. The interior has been thoughtfully updated with modern fixtures, including granite countertops, hardwood and tile flooring, and Pella doors throughout—blending timeless style with modern finishes.
Enjoy the outdoors? This home is perfectly positioned on a corner lot with tropical palm trees and thoughtful landscaping that create a tranquil backyard oasis. The large screened-in patio and deck offer ideal spaces for entertaining or relaxing in the shade of mature trees—no breeze required.
Important upgrades include a new roof (2024) and a new HVAC unit (2025) and newer appliances —earning this home 5 stars for reliability and condition.
The double-car garage is more than just functional, it's insulated, features epoxy-coated floors, built-in cabinetry, and an exterior door for convenience, making it a versatile space for hobbies, storage, or simply keeping your vehicles out of the elements.
Located in a highly sought-after community, residents enjoy access to amenities including a swimming pool, tennis courts, multiple lakes, a recreational area and proximity to premier shopping, dining, and parks.
Contact an agent
Home facts
- Year built:1998
- Listing ID #:219562
- Added:12 day(s) ago
- Updated:September 29, 2025 at 02:45 PM
Rooms and interior
- Bedrooms:5
- Total bathrooms:4
- Full bathrooms:3
- Half bathrooms:1
- Living area:3,037 sq. ft.
Heating and cooling
- Cooling:Central Air
- Heating:Electric, Fireplace(s)
Structure and exterior
- Year built:1998
- Building area:3,037 sq. ft.
- Lot area:0.47 Acres
Schools
- High school:Lakeside High
- Middle school:Riverside
- Elementary school:River Ridge
Utilities
- Water:Public
- Sewer:Public Sewer
Finances and disclosures
- Price:$489,000
- Price per sq. ft.:$161.01
New listings near 4442 Pierwood Way
- New
 $499,900Active5 beds 3 baths2,791 sq. ft.
$499,900Active5 beds 3 baths2,791 sq. ft.1103 Sumter Landing Circle, Evans, GA 30809
MLS# 547584Listed by: SHERMAN & HEMSTREET REAL ESTATE - New
 $699,900Active4 beds 3 baths3,877 sq. ft.
$699,900Active4 beds 3 baths3,877 sq. ft.2132 Fothergill Drive, Evans, GA 30809
MLS# 547581Listed by: RE/MAX REINVENTED - New
 $295,000Active3 beds 2 baths1,799 sq. ft.
$295,000Active3 beds 2 baths1,799 sq. ft.5537 Connor Drive, Evans, GA 30809
MLS# 547582Listed by: BETTER HOMES & GARDENS EXECUTIVE PARTNERS - New
 $415,000Active4 beds 2 baths2,642 sq. ft.
$415,000Active4 beds 2 baths2,642 sq. ft.4801 Hereford Farm Road, Evans, GA 30809
MLS# 547549Listed by: JIM COURSON REALTY - New
 $238,000Active2 beds 2 baths1,212 sq. ft.
$238,000Active2 beds 2 baths1,212 sq. ft.4508 Derryclare Lane, Evans, GA 30809
MLS# 547541Listed by: MEYBOHM REAL ESTATE - EVANS - New
 $277,500Active3 beds 2 baths1,574 sq. ft.
$277,500Active3 beds 2 baths1,574 sq. ft.151 Canton Park Avenue, Evans, GA 30809
MLS# 547528Listed by: MEYBOHM REAL ESTATE - EVANS  $415,000Pending4 beds 2 baths2,988 sq. ft.
$415,000Pending4 beds 2 baths2,988 sq. ft.4507 Amanda Lane, Evans, GA 30809
MLS# 547531Listed by: MEYBOHM REAL ESTATE - EVANS- New
 $319,900Active4 beds 2 baths2,016 sq. ft.
$319,900Active4 beds 2 baths2,016 sq. ft.4442 Roxbury Drive, Evans, GA 30809
MLS# 547533Listed by: VANDERMORGAN REALTY  $630,000Pending4 beds 3 baths2,646 sq. ft.
$630,000Pending4 beds 3 baths2,646 sq. ft.703 Whitney Shoals Rd., Evans, GA 30809
MLS# 547523Listed by: SOUTHEASTERN RESIDENTIAL, LLC- New
 $565,900Active6 beds 4 baths3,543 sq. ft.
$565,900Active6 beds 4 baths3,543 sq. ft.4466 Baywood Trail, Evans, GA 30809
MLS# 547501Listed by: MEYBOHM - NEW HOME DIV.
