4455 Baywood Trl., Evans, GA 30809
Local realty services provided by:ERA Strother Real Estate
Listed by: whispering pines team
Office: meybohm - new home div.
MLS#:544608
Source:NC_CCAR
Price summary
- Price:$559,900
- Price per sq. ft.:$170.96
About this home
**Builder offering 30 year FIXED RATE at 4.99 %. EQUAL HOUSING OPPORTUNITY . Contact the listing team for further information .
The Pasadena 2 Plan by Oconee Capital - 5 Bed | 4 Bath | 3,275 Sq Ft | 3-Car Garage
Welcome to The Pasadena 2 Plan, a stunning 2-story home with 5 bedrooms, 4 baths, and 3,275 sq ft designed for modern family living. With a 3-car garage and a welcoming rocking chair front porch, this home effortlessly blends functionality and Southern charm.
Step into the foyer and be greeted by a formal dining room, perfect for hosting friends, family, or special occasions. The open-concept family room and kitchen flow seamlessly together, featuring granite or quartz countertops throughout, LVP flooring in the foyer, dining, kitchen, breakfast, and great room, and a cozy fireplace in the family room. Ceiling fans in the master bedroom and great room add comfort and style.
The main-level in-law suite with full bath is perfect for guests, extended family, or multi-generational living, offering privacy and convenience. Step outside to the covered back porch, ideal for morning coffee, evening meals, or relaxing with friends.
The master suite is a true retreat, boasting a spacious bedroom with its own fireplace, a luxurious fully tiled master shower, and a large walk-in closet to keep your wardrobe perfectly organized.
With thoughtful design, bright and open spaces, and plenty of indoor and outdoor living areas, this Pasadena 2 Plan is a dream home ready to welcome your family. ***Home includes a privacy fence. THE YARD IS FULLY LANDSCAPED AND IRRIGATED. **WHISPERING PINES INCLUDES WALKING TRAILS, 3.5 ACRE PARK, FIRE PIT, PLAYGROUND, SIDEWALKS, STREET TREES, STREET LIGHTS, AND POOL. *OPTIONS IN THE HOME CAN CHANGE AT ANYTIME UNDER BUILDER DISCRETION*
Contact an agent
Home facts
- Year built:2025
- Listing ID #:544608
- Added:84 day(s) ago
- Updated:January 10, 2026 at 09:01 AM
Rooms and interior
- Bedrooms:5
- Total bathrooms:4
- Full bathrooms:4
- Living area:3,275 sq. ft.
Heating and cooling
- Cooling:Central Air
- Heating:Electric, Fireplace(s), Forced Air, Heat Pump
Structure and exterior
- Roof:Composition
- Year built:2025
- Building area:3,275 sq. ft.
- Lot area:0.31 Acres
Schools
- High school:Greenbrier
- Middle school:Greenbrier
- Elementary school:Parkway
Finances and disclosures
- Price:$559,900
- Price per sq. ft.:$170.96
New listings near 4455 Baywood Trl.
- New
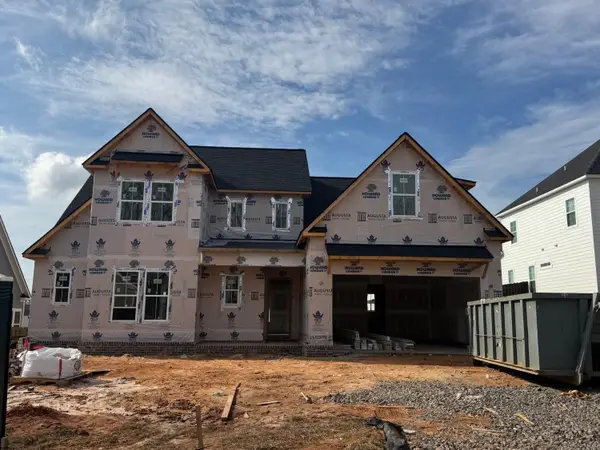 $573,000Active5 beds 4 baths3,096 sq. ft.
$573,000Active5 beds 4 baths3,096 sq. ft.657 River Oaks Lane, Evans, GA 30809
MLS# 550812Listed by: SOUTHEASTERN RESIDENTIAL, LLC - New
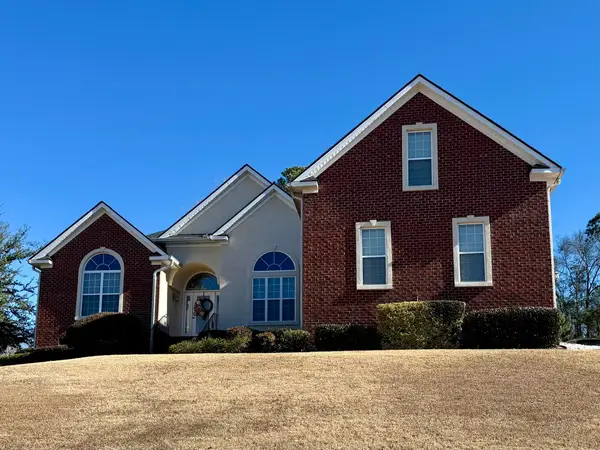 $549,900Active5 beds 4 baths3,737 sq. ft.
$549,900Active5 beds 4 baths3,737 sq. ft.1134 Blackfoot Drive, Evans, GA 30809
MLS# 221231Listed by: RE/MAX TATTERSALL GROUP - New
 $475,000Active4 beds 3 baths2,306 sq. ft.
$475,000Active4 beds 3 baths2,306 sq. ft.503 Avrett Court, Evans, GA 30809
MLS# 550806Listed by: EXP REALTY, LLC - New
 $277,500Active3 beds 3 baths1,891 sq. ft.
$277,500Active3 beds 3 baths1,891 sq. ft.111 Palmer Court, Evans, GA 30809
MLS# 550800Listed by: BETTER HOMES & GARDENS EXECUTIVE PARTNERS - New
 $350,000Active3 beds 2 baths1,762 sq. ft.
$350,000Active3 beds 2 baths1,762 sq. ft.4720 Bass Drive, Evans, GA 30809
MLS# 550801Listed by: MEYBOHM REAL ESTATE - EVANS - New
 $394,900Active4 beds 3 baths2,736 sq. ft.
$394,900Active4 beds 3 baths2,736 sq. ft.2228 Kendall Park Drive, Evans, GA 30809
MLS# 550785Listed by: BETTER HOMES & GARDENS EXECUTIVE PARTNERS - Open Sat, 10am to 12pmNew
 $434,900Active5 beds 3 baths2,540 sq. ft.
$434,900Active5 beds 3 baths2,540 sq. ft.606 Bunchgrass Street, Evans, GA 30809
MLS# 550700Listed by: SOUTHEASTERN RESIDENTIAL, LLC - Open Sun, 1 to 3pmNew
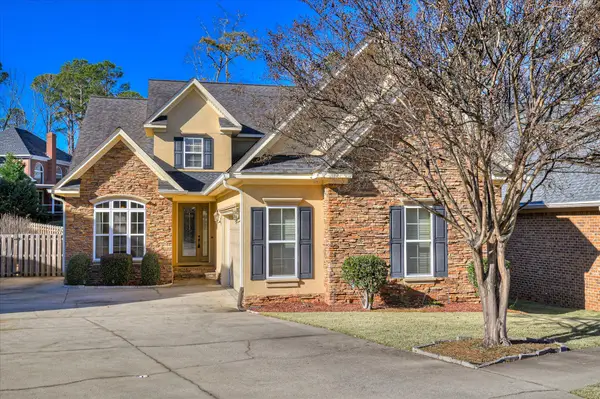 $459,900Active5 beds 3 baths3,245 sq. ft.
$459,900Active5 beds 3 baths3,245 sq. ft.615 Jones Landing Court, Evans, GA 30809
MLS# 550772Listed by: KELLER WILLIAMS REALTY AUGUSTA - New
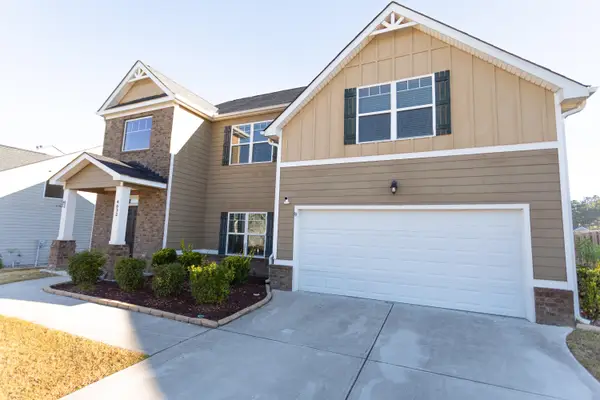 $365,000Active5 beds 3 baths2,736 sq. ft.
$365,000Active5 beds 3 baths2,736 sq. ft.4632 Southwind Road, Evans, GA 30809
MLS# 550769Listed by: PREMIER HOMES PROPERTY MANAGMENT - New
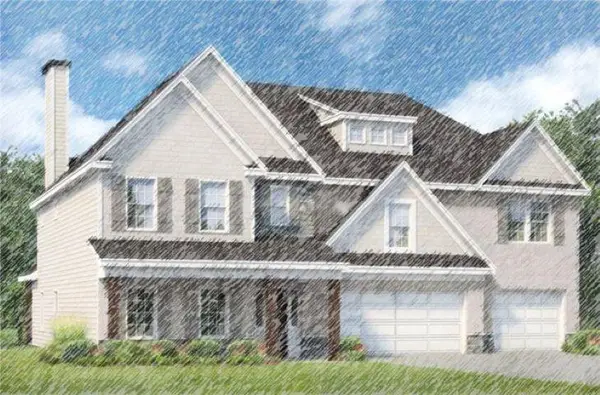 $554,900Active5 beds 4 baths3,696 sq. ft.
$554,900Active5 beds 4 baths3,696 sq. ft.436 Bronco Pass #98, Evans, GA 30809
MLS# 550756Listed by: HUGHSTON HOMES MARKETING, INC.
