4462 Baywood Trl., Evans, GA 30809
Local realty services provided by:ERA Strother Real Estate
4462 Baywood Trl.,Evans, GA 30809
$529,900
- 5 Beds
- 4 Baths
- - sq. ft.
- Single family
- Sold
Listed by: whispering pines team
Office: meybohm - new home div.
MLS#:544635
Source:NC_CCAR
Sorry, we are unable to map this address
Price summary
- Price:$529,900
About this home
The James Plan by South GA Homes offers 5 bedrooms, 4 bathrooms, and over 3,000 square feet of living space. Upon entry, you're greeted by a formal dining room and private study off the foyer. The two-story great room showcases vaulted ceilings and expansive double windows that fill the home with natural light. The open kitchen features a large island and overlooks the great room, creating the perfect flow for entertaining. A secondary bedroom and full bath are located on the main level, ideal for guests.
Upstairs, the owner's suite boasts a spa-like en suite with a soaking tub, separate shower, and spacious walk-in closet. Additional bedrooms upstairs provide room for family or guests. Outdoor living is a highlight with a large covered porch and outdoor fireplace, offering a perfect space to relax and unwind. IN FOYER, DINING ROOM, KITCHEN, BREAKFAST & GREAT ROOM. GRANITE/QUARTZ TOPS IN KITCHEN & MASTER BATH. TILE IN ALL BATHROOMS AND LAUNDRY ROOM. WHISPERING PINES INCLUDES WALKING TRAILS, 3.5 ACRE PARK, FIRE PIT, STREET LIGHTS, STREET TREES,PLAYGROUND & POOL. ** OPTIONS IN HOME MAY CHANGE UNDER BUILDERS DISCRETION**
Contact an agent
Home facts
- Year built:2025
- Listing ID #:544635
- Added:26 day(s) ago
- Updated:November 13, 2025 at 08:03 AM
Rooms and interior
- Bedrooms:5
- Total bathrooms:4
- Full bathrooms:4
Heating and cooling
- Cooling:Central Air
- Heating:Electric, Fireplace(s), Forced Air, Heat Pump
Structure and exterior
- Roof:Composition
- Year built:2025
Schools
- High school:Greenbrier
- Middle school:Greenbrier
- Elementary school:Parkway
Finances and disclosures
- Price:$529,900
New listings near 4462 Baywood Trl.
- New
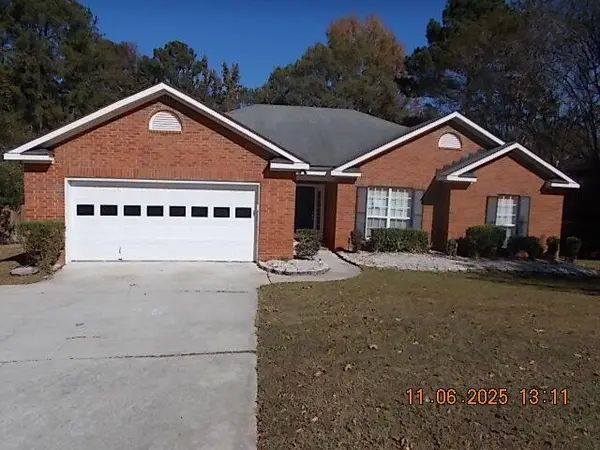 $274,950Active4 beds 2 baths2,143 sq. ft.
$274,950Active4 beds 2 baths2,143 sq. ft.599 Windward Court Court, Evans, GA 30809
MLS# 549152Listed by: KEY REALTY PARTNERS, LLC - New
 $324,900Active3 beds 3 baths2,107 sq. ft.
$324,900Active3 beds 3 baths2,107 sq. ft.604 Kimberely Place, Evans, GA 30809
MLS# 549139Listed by: AMERICAN HEROES REALTY - New
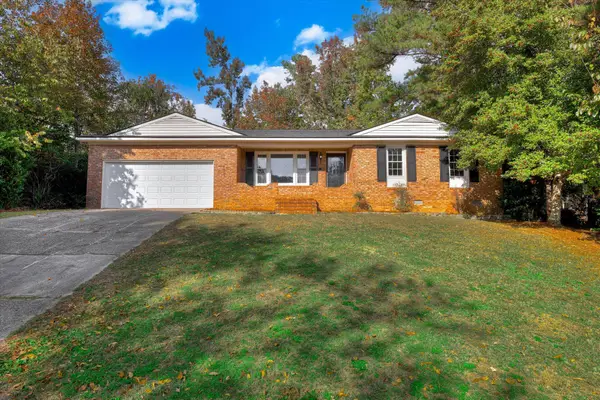 $275,900Active3 beds 2 baths1,879 sq. ft.
$275,900Active3 beds 2 baths1,879 sq. ft.4517 Glennwood Drive, Evans, GA 30809
MLS# 549122Listed by: BLANCHARD & CALHOUN - New
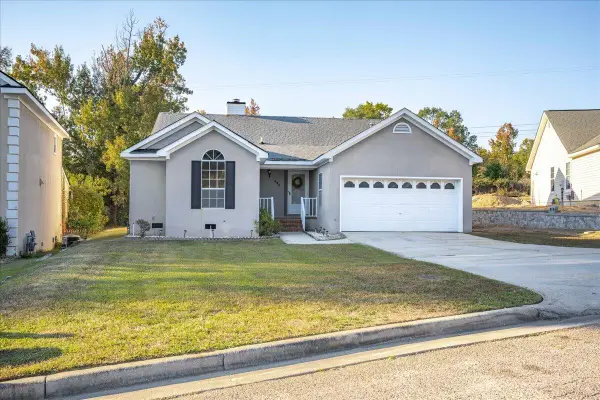 $275,000Active3 beds 2 baths1,556 sq. ft.
$275,000Active3 beds 2 baths1,556 sq. ft.593 Blue Ridge Crossing, Evans, GA 30809
MLS# 549095Listed by: BRAUN PROPERTIES, LLC - New
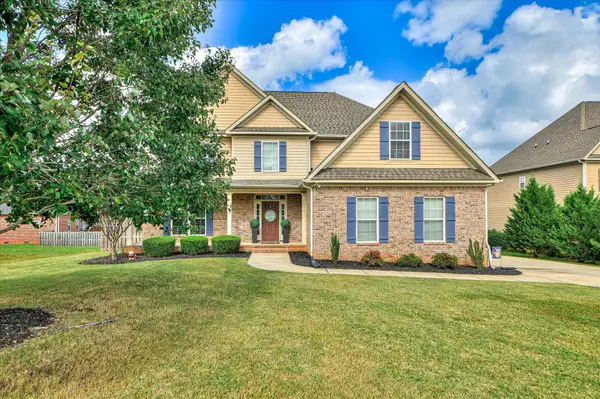 $439,900Active4 beds 4 baths3,215 sq. ft.
$439,900Active4 beds 4 baths3,215 sq. ft.1019 Bristol Trail, Evans, GA 30809
MLS# 549088Listed by: MEYBOHM REAL ESTATE - EVANS - New
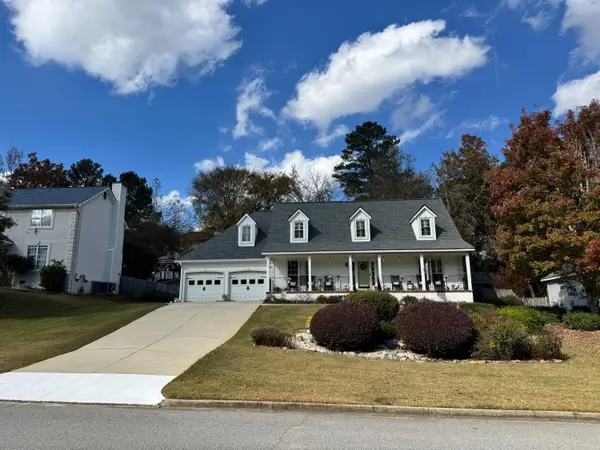 $355,900Active4 beds 3 baths2,332 sq. ft.
$355,900Active4 beds 3 baths2,332 sq. ft.702 Rye Hill Drive, Evans, GA 30809
MLS# 549084Listed by: MEYBOHM REAL ESTATE - WHEELER - New
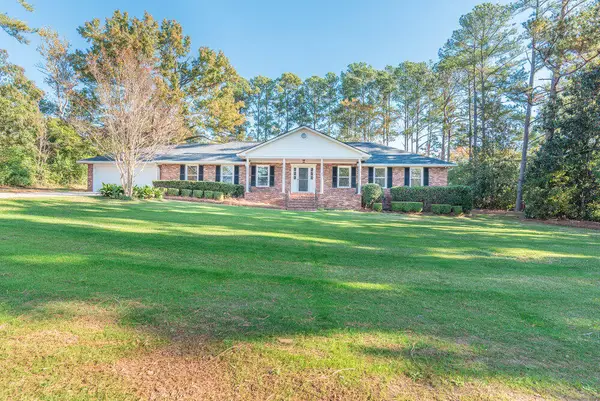 $399,900Active4 beds 2 baths2,160 sq. ft.
$399,900Active4 beds 2 baths2,160 sq. ft.4403 Owens Road, Evans, GA 30809
MLS# 549074Listed by: MEYBOHM REAL ESTATE - EVANS - Open Sat, 11am to 1pmNew
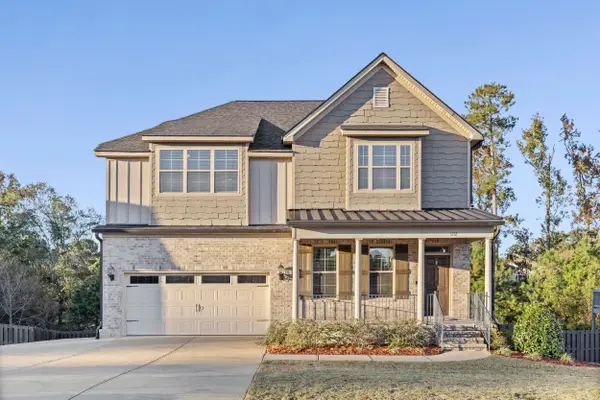 $670,000Active5 beds 5 baths3,821 sq. ft.
$670,000Active5 beds 5 baths3,821 sq. ft.1212 Arcilla Pointe, Martinez, GA 30907
MLS# 549075Listed by: KELLER WILLIAMS REALTY AUGUSTA - New
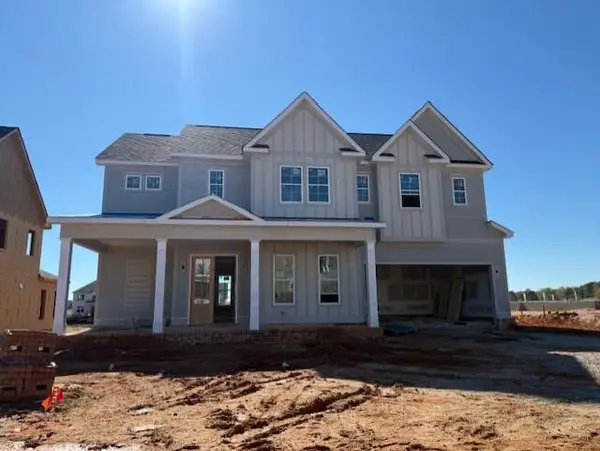 $634,900Active4 beds 5 baths3,306 sq. ft.
$634,900Active4 beds 5 baths3,306 sq. ft.836 Sparrow Point Avenue, Evans, GA 30809
MLS# 549063Listed by: SOUTHEASTERN RESIDENTIAL, LLC - New
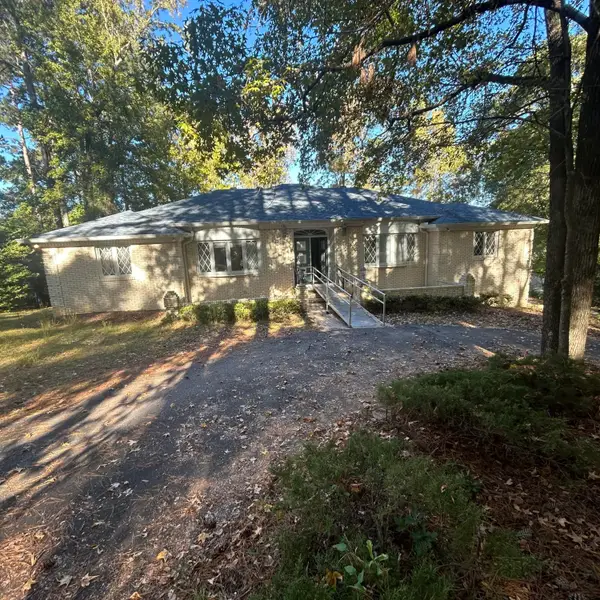 $554,000Active3 beds 3 baths2,542 sq. ft.
$554,000Active3 beds 3 baths2,542 sq. ft.34 Plantation Hills Drive, Evans, GA 30809
MLS# 549059Listed by: UNREAL ESTATE BROKERAGE LLC
