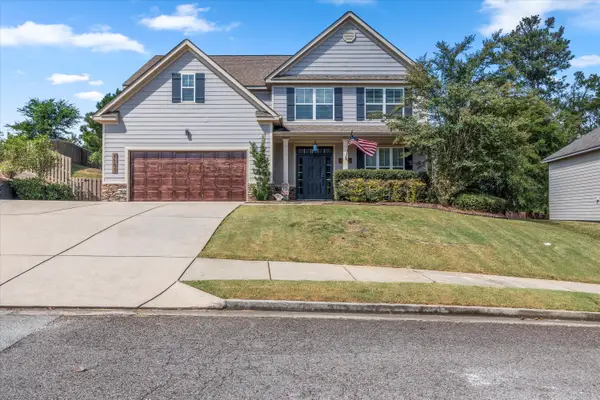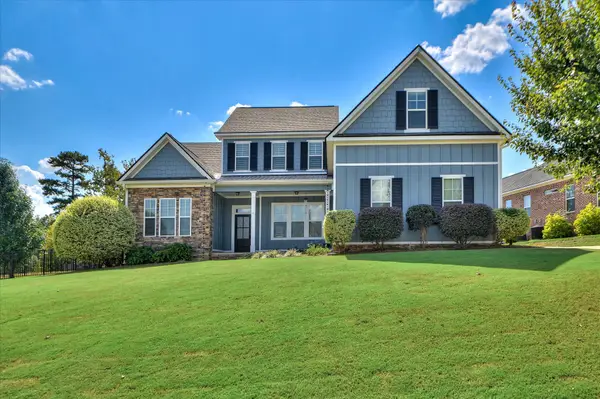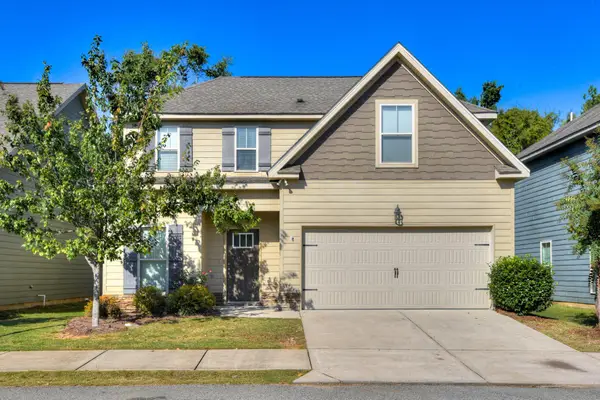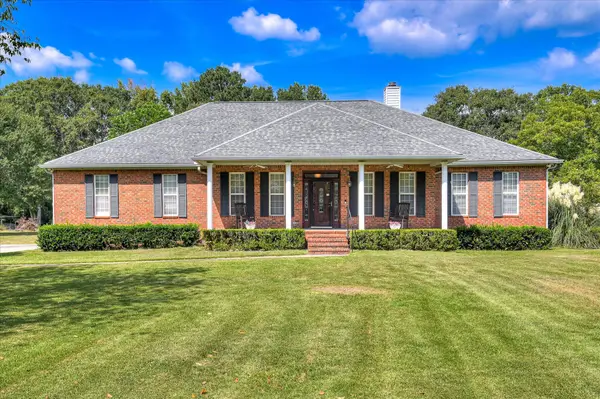4482 Persimmon Street, Evans, GA 30809
Local realty services provided by:ERA Hirsch Real Estate Team
Listed by:leeann rhoden
Office:blanchard & calhoun real estate
MLS#:10530475
Source:METROMLS
Price summary
- Price:$479,500
- Price per sq. ft.:$156.6
- Monthly HOA dues:$41.67
About this home
Welcome to this beautifully appointed 5-bedroom, 3.5-bathroom home located in the Northwood subdivision in the heart of Evans. Situated on a natural 0.5-acre lot, this spacious home offers both luxurious features and a practical layout - perfect for comfortable living and entertaining. Step inside from the rocking chair front porch into a welcoming foyer with ceramic tile floors and deep crown molding, flanked by a bright formal living room on the left and a formal dining room on the right. Both spaces feature hardwood flooring, large windows, and detailed trim work, providing charm and natural light. The main living area is anchored by a soaring family room with cathedral ceilings, twin skylights, and a gas fireplace surrounded by built-in shelves and cabinetry. Sliding glass doors lead to a tranquil screened porch, perfect for enjoying the outdoors in comfort. The kitchen is a chef's dream with granite countertops, abundant cabinetry, stainless steel appliances, including a 5-burner gas cooktop, built-in oven, built-in microwave, and French door refrigerator. A breakfast bar opens to a bright breakfast nook with French door access for a side entry and another access to the porch. A built-in desk station with shelves and cabinets adds a convenient home workspace. The main level features three bedrooms, including the Primary Suite with attached ensuite bath to include a walk-in closet, dual sinks, spa tub, and ceramic tile flooring. Two additional bedrooms share a full hall bath with dual vanities and ceramic tile. Moving upstairs you find yourself on the catwalk balcony overlooking the family room. The upper floor offers two more spacious bedrooms, a third full bathroom with dual sinks, and easy access to two walk-in, partially floored attic spaces with shelves for ample storage. The laundry room includes the washer and dryer, utility sink, access to the 2-car garage, and a convenient half bath. Enjoy outdoor living on the screened porch and adjoining deck, all overlooking the natural backyard - ideal for relaxing, entertaining, or grilling. Zoned for River Ridge Elementary, Riverside Middle, and Lakeside High. Excellent Masters Rental Potential. Walkable location near Evans Towne Center, Performing Arts Center, Library, dining, shopping, and so much more. Need more goodness? New roof 4/2025 and new windows 6/2025 This home offers the ease of main-level living with plenty of space for family or guests. Located in a well-established neighborhood with mature trees and close to top-rated schools and amenities, this home combines location, design, and function-all in one exceptional property.
Contact an agent
Home facts
- Year built:1991
- Listing ID #:10530475
- Updated:September 28, 2025 at 10:47 AM
Rooms and interior
- Bedrooms:5
- Total bathrooms:4
- Full bathrooms:3
- Half bathrooms:1
- Living area:3,062 sq. ft.
Heating and cooling
- Cooling:Ceiling Fan(s), Central Air, Electric
- Heating:Central, Forced Air, Natural Gas
Structure and exterior
- Roof:Composition
- Year built:1991
- Building area:3,062 sq. ft.
- Lot area:0.54 Acres
Schools
- High school:Lakeside
- Middle school:Riverside
- Elementary school:River Ridge
Utilities
- Water:Public, Water Available
- Sewer:Public Sewer, Sewer Available, Sewer Connected
Finances and disclosures
- Price:$479,500
- Price per sq. ft.:$156.6
- Tax amount:$4,485 (2024)
New listings near 4482 Persimmon Street
- New
 $499,900Active5 beds 3 baths2,791 sq. ft.
$499,900Active5 beds 3 baths2,791 sq. ft.1103 Sumter Landing Circle, Evans, GA 30809
MLS# 547584Listed by: SHERMAN & HEMSTREET REAL ESTATE - New
 $699,900Active4 beds 3 baths3,877 sq. ft.
$699,900Active4 beds 3 baths3,877 sq. ft.2132 Fothergill Drive, Evans, GA 30809
MLS# 547581Listed by: RE/MAX REINVENTED - New
 $295,000Active3 beds 2 baths1,799 sq. ft.
$295,000Active3 beds 2 baths1,799 sq. ft.5537 Connor Drive, Evans, GA 30809
MLS# 547582Listed by: BETTER HOMES & GARDENS EXECUTIVE PARTNERS - New
 $415,000Active4 beds 2 baths2,642 sq. ft.
$415,000Active4 beds 2 baths2,642 sq. ft.4801 Hereford Farm Road, Evans, GA 30809
MLS# 547549Listed by: JIM COURSON REALTY - New
 $238,000Active2 beds 2 baths1,212 sq. ft.
$238,000Active2 beds 2 baths1,212 sq. ft.4508 Derryclare Lane, Evans, GA 30809
MLS# 547541Listed by: MEYBOHM REAL ESTATE - EVANS - New
 $277,500Active3 beds 2 baths1,574 sq. ft.
$277,500Active3 beds 2 baths1,574 sq. ft.151 Canton Park Avenue, Evans, GA 30809
MLS# 547528Listed by: MEYBOHM REAL ESTATE - EVANS - New
 $415,000Active4 beds 2 baths2,988 sq. ft.
$415,000Active4 beds 2 baths2,988 sq. ft.4507 Amanda Lane, Evans, GA 30809
MLS# 547531Listed by: MEYBOHM REAL ESTATE - EVANS - New
 $319,900Active4 beds 2 baths2,016 sq. ft.
$319,900Active4 beds 2 baths2,016 sq. ft.4442 Roxbury Drive, Evans, GA 30809
MLS# 547533Listed by: VANDERMORGAN REALTY  $630,000Pending4 beds 3 baths2,646 sq. ft.
$630,000Pending4 beds 3 baths2,646 sq. ft.703 Whitney Shoals Rd., Evans, GA 30809
MLS# 547523Listed by: SOUTHEASTERN RESIDENTIAL, LLC- New
 $565,900Active6 beds 4 baths3,543 sq. ft.
$565,900Active6 beds 4 baths3,543 sq. ft.4466 Baywood Trail, Evans, GA 30809
MLS# 547501Listed by: MEYBOHM - NEW HOME DIV.
