4793 Silver Lake Drive, Evans, GA 30809
Local realty services provided by:ERA Strother Real Estate
4793 Silver Lake Drive,Evans, GA 30809
$420,000
- 3 Beds
- 3 Baths
- 1,945 sq. ft.
- Single family
- Active
Upcoming open houses
- Sun, Jan 1102:00 pm - 04:00 pm
- Sun, Jan 1802:00 pm - 04:00 pm
Listed by: tina l. bowles
Office: meybohm real estate - evans
MLS#:548925
Source:NC_CCAR
Price summary
- Price:$420,000
- Price per sq. ft.:$215.94
About this home
Seller offering up to 5,000 toward buyer's closing costs with acceptable offer! Beautifully Updated Home in Silver Lake with No HOA! Situated on approximately one acre, this beautiful home features charcoal gray Hardie board siding and a welcoming front entry that opens to a spacious, open-concept design connecting the foyer, family room, and kitchen. Engineered hardwood flooring extends throughout the home with tile in the kitchen, laundry room, and half bath. The front windows and primary bedroom are accented with custom plantation shutters (installed February 2025). Recent updates include all-new windows, molding, and fresh paint on walls and cabinets, as well as a new concrete driveway and walkway.
The kitchen's breakfast area overlooks the pool, and just off the kitchen, you'll find a convenient laundry room, half bath, and office space. On the opposite side of the home are three bedrooms and two full baths.
Outside, enjoy a fully fenced backyard with a pool, lush landscaping, and a fully powered workshop.
Come experience peaceful country living in a welcoming community — right in the heart of Evans.
Financing Incentive- Meybohm Mortgage now offering a 1700 lender credit to be applied to closing costs and prepaids!
*Agents, please refer to private remarks!
Contact an agent
Home facts
- Year built:1987
- Listing ID #:548925
- Added:66 day(s) ago
- Updated:January 10, 2026 at 11:21 AM
Rooms and interior
- Bedrooms:3
- Total bathrooms:3
- Full bathrooms:2
- Half bathrooms:1
- Living area:1,945 sq. ft.
Heating and cooling
- Heating:Gas Pack
Structure and exterior
- Roof:Composition
- Year built:1987
- Building area:1,945 sq. ft.
- Lot area:1.08 Acres
Schools
- High school:Greenbrier
- Middle school:Riverside
- Elementary school:Riverside
Finances and disclosures
- Price:$420,000
- Price per sq. ft.:$215.94
New listings near 4793 Silver Lake Drive
- New
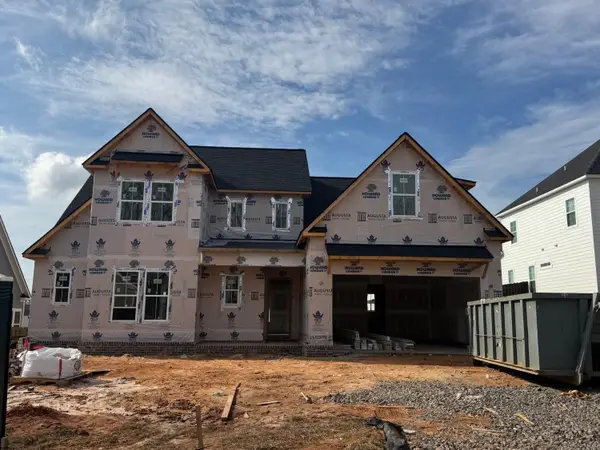 $573,000Active5 beds 4 baths3,096 sq. ft.
$573,000Active5 beds 4 baths3,096 sq. ft.657 River Oaks Lane, Evans, GA 30809
MLS# 550812Listed by: SOUTHEASTERN RESIDENTIAL, LLC - New
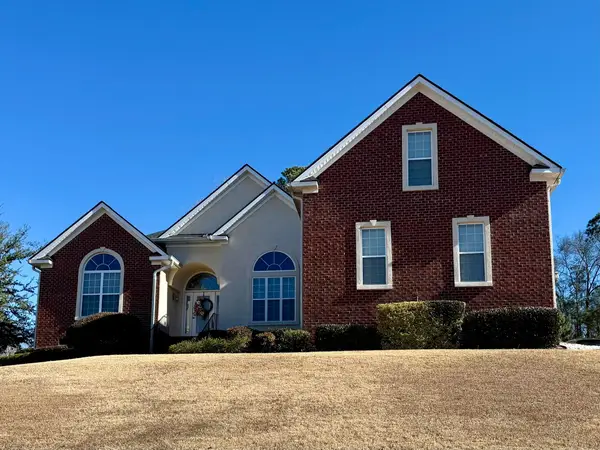 $549,900Active5 beds 4 baths3,737 sq. ft.
$549,900Active5 beds 4 baths3,737 sq. ft.1134 Blackfoot Drive, Evans, GA 30809
MLS# 550805Listed by: RE/MAX TATTERSALL GROUP - New
 $475,000Active4 beds 3 baths2,306 sq. ft.
$475,000Active4 beds 3 baths2,306 sq. ft.503 Avrett Court, Evans, GA 30809
MLS# 550806Listed by: EXP REALTY, LLC - New
 $277,500Active3 beds 3 baths1,891 sq. ft.
$277,500Active3 beds 3 baths1,891 sq. ft.111 Palmer Court, Evans, GA 30809
MLS# 550800Listed by: BETTER HOMES & GARDENS EXECUTIVE PARTNERS - New
 $350,000Active3 beds 2 baths1,762 sq. ft.
$350,000Active3 beds 2 baths1,762 sq. ft.4720 Bass Drive, Evans, GA 30809
MLS# 550801Listed by: MEYBOHM REAL ESTATE - EVANS - New
 $394,900Active4 beds 3 baths2,736 sq. ft.
$394,900Active4 beds 3 baths2,736 sq. ft.2228 Kendall Park Drive, Evans, GA 30809
MLS# 550785Listed by: BETTER HOMES & GARDENS EXECUTIVE PARTNERS - Open Sat, 10am to 12pmNew
 $434,900Active5 beds 3 baths2,540 sq. ft.
$434,900Active5 beds 3 baths2,540 sq. ft.606 Bunchgrass Street, Evans, GA 30809
MLS# 550700Listed by: SOUTHEASTERN RESIDENTIAL, LLC - Open Sun, 1 to 3pmNew
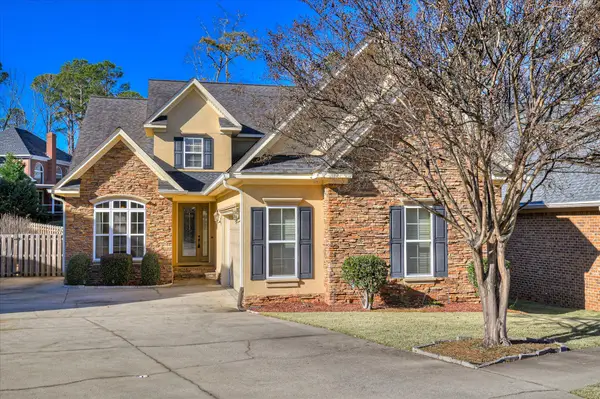 $459,900Active5 beds 3 baths3,245 sq. ft.
$459,900Active5 beds 3 baths3,245 sq. ft.615 Jones Landing Court, Evans, GA 30809
MLS# 550772Listed by: KELLER WILLIAMS REALTY AUGUSTA - New
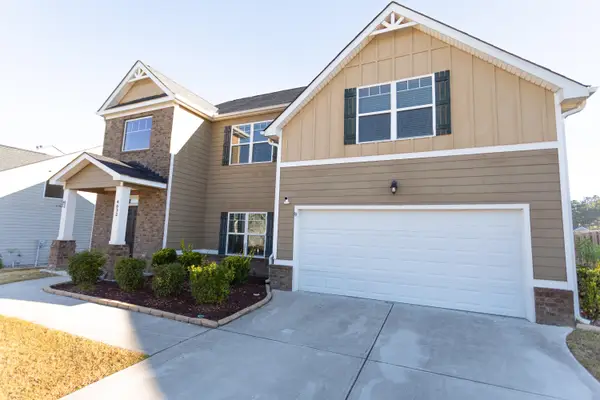 $365,000Active5 beds 3 baths2,736 sq. ft.
$365,000Active5 beds 3 baths2,736 sq. ft.4632 Southwind Road, Evans, GA 30809
MLS# 550769Listed by: PREMIER HOMES PROPERTY MANAGMENT - New
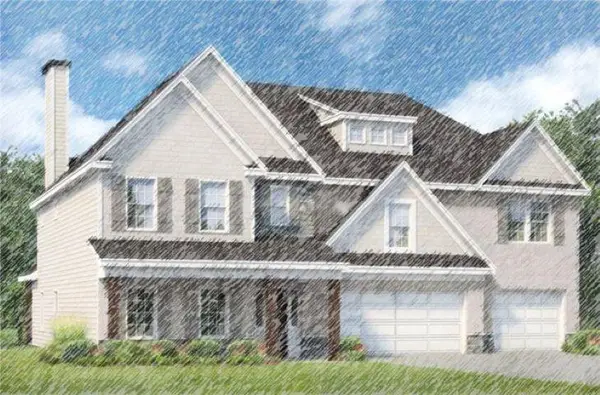 $554,900Active5 beds 4 baths3,696 sq. ft.
$554,900Active5 beds 4 baths3,696 sq. ft.436 Bronco Pass #98, Evans, GA 30809
MLS# 550756Listed by: HUGHSTON HOMES MARKETING, INC.
