4854 Hereford Farm Road, Evans, GA 30809
Local realty services provided by:ERA Strother Real Estate
4854 Hereford Farm Road,Evans, GA 30809
$649,900
- 5 Beds
- 4 Baths
- 4,423 sq. ft.
- Single family
- Active
Listed by: patti cornette
Office: re/max tattersall group
MLS#:546162
Source:NC_CCAR
Price summary
- Price:$649,900
- Price per sq. ft.:$146.94
About this home
5BR/3.5 BA home right outside Farmington on 3.01 Acres! Brick 2 Story Home with 3-car side entry garage with area for workshop. Hardwoods throughout the Entire Home. Two-Story Foyer w/New Chandelier. Formal Living & Dining Room both w/Bay Window and DR w/Chair Molding. Kitchen completed with Tile Floors, Granite Counters, White Cabinetry, 5-Burner Gas Cook Top in Island with Bar Stool Seating, Double Wall Ovens, Recessed Lights & Breakfast Nook with Ceiling Fan, Bay Window and Chair Molding. Laundry Room with Sink and Sink in Garage. The Family Room is sunk-in and has a Wood-Burning Fireplace (w/gas hookup) w/Marble Surround & Wet Bar with Sink and Cabinet. Heated and Cooled Sunroom w/Tile Flooring and Extra Venting over the Sunroom. Powder Room with hardwood flooring. Hardwood Stairs to the Upper Floor. Upper-Level Owner's Suite features a Trey Ceiling & Fireplace, and Ensuite Bath Features His & Her's Sinks, Jetted Tub, Walk-In Tile Shower and Double Walk-in Closets. 4 Additional Bedrooms on Upper Level with 2 Jack-n-Jill Baths with Double Sinks w Separate Tub/Toilet Room. There is an Office off one of the Bedrooms. Another Bedroom w/Walk-in Closet. Roof has been Upgraded to a 130 mph Roof. Two A/C Units, one for the Downstairs and New 3-Ton Upstairs (Serviced Twice a Year). New Tankless Water Heater. Built-in Wi-Fi Extender and an Upgraded Nest Thermostat. Back Extended Deck w/Storage Under Deck. Overlooks the huge Fenced-In Backyard w/Double Gate. Hot Tub is Negotiable. Hot Tub is one-year old and is a 26,000 value. Hot Tub has a Fountain and LED Lighting. HOA offers Optional Pool Membership.
Contact an agent
Home facts
- Year built:1995
- Listing ID #:546162
- Added:85 day(s) ago
- Updated:January 10, 2026 at 11:21 AM
Rooms and interior
- Bedrooms:5
- Total bathrooms:4
- Full bathrooms:3
- Half bathrooms:1
- Living area:4,423 sq. ft.
Heating and cooling
- Cooling:Central Air
- Heating:Forced Air, Natural Gas
Structure and exterior
- Year built:1995
- Building area:4,423 sq. ft.
- Lot area:3.1 Acres
Schools
- High school:Evans
- Middle school:Evans
- Elementary school:Evans
Finances and disclosures
- Price:$649,900
- Price per sq. ft.:$146.94
New listings near 4854 Hereford Farm Road
- New
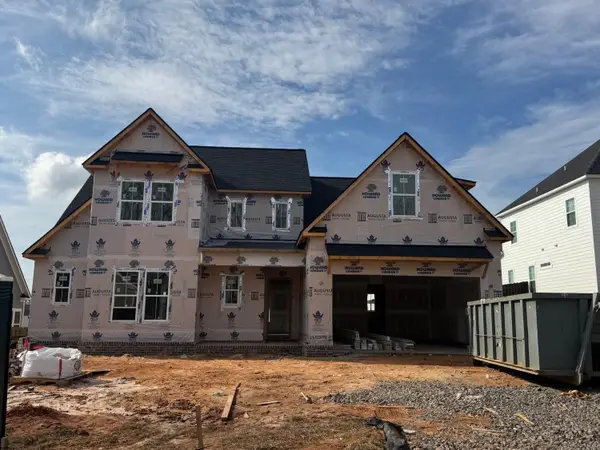 $573,000Active5 beds 4 baths3,096 sq. ft.
$573,000Active5 beds 4 baths3,096 sq. ft.657 River Oaks Lane, Evans, GA 30809
MLS# 550812Listed by: SOUTHEASTERN RESIDENTIAL, LLC - New
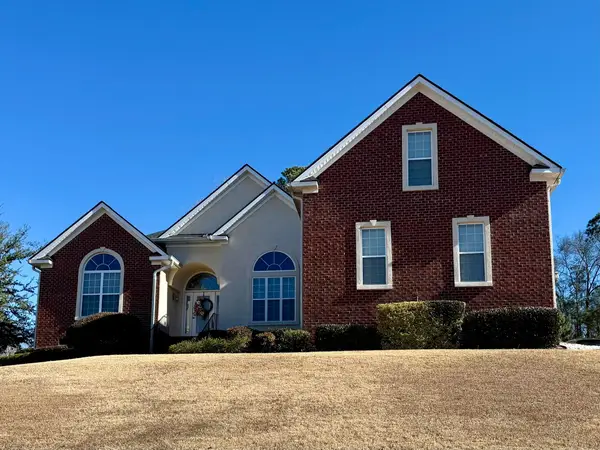 $549,900Active5 beds 4 baths3,737 sq. ft.
$549,900Active5 beds 4 baths3,737 sq. ft.1134 Blackfoot Drive, Evans, GA 30809
MLS# 550805Listed by: RE/MAX TATTERSALL GROUP - New
 $475,000Active4 beds 3 baths2,306 sq. ft.
$475,000Active4 beds 3 baths2,306 sq. ft.503 Avrett Court, Evans, GA 30809
MLS# 550806Listed by: EXP REALTY, LLC - New
 $277,500Active3 beds 3 baths1,891 sq. ft.
$277,500Active3 beds 3 baths1,891 sq. ft.111 Palmer Court, Evans, GA 30809
MLS# 550800Listed by: BETTER HOMES & GARDENS EXECUTIVE PARTNERS - New
 $350,000Active3 beds 2 baths1,762 sq. ft.
$350,000Active3 beds 2 baths1,762 sq. ft.4720 Bass Drive, Evans, GA 30809
MLS# 550801Listed by: MEYBOHM REAL ESTATE - EVANS - New
 $394,900Active4 beds 3 baths2,736 sq. ft.
$394,900Active4 beds 3 baths2,736 sq. ft.2228 Kendall Park Drive, Evans, GA 30809
MLS# 550785Listed by: BETTER HOMES & GARDENS EXECUTIVE PARTNERS - Open Sat, 10am to 12pmNew
 $434,900Active5 beds 3 baths2,540 sq. ft.
$434,900Active5 beds 3 baths2,540 sq. ft.606 Bunchgrass Street, Evans, GA 30809
MLS# 550700Listed by: SOUTHEASTERN RESIDENTIAL, LLC - Open Sun, 1 to 3pmNew
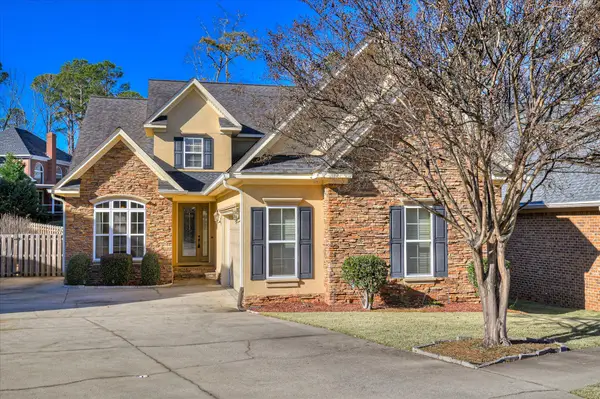 $459,900Active5 beds 3 baths3,245 sq. ft.
$459,900Active5 beds 3 baths3,245 sq. ft.615 Jones Landing Court, Evans, GA 30809
MLS# 550772Listed by: KELLER WILLIAMS REALTY AUGUSTA - New
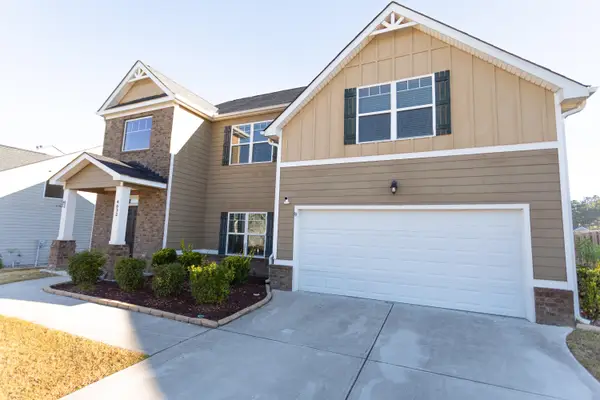 $365,000Active5 beds 3 baths2,736 sq. ft.
$365,000Active5 beds 3 baths2,736 sq. ft.4632 Southwind Road, Evans, GA 30809
MLS# 550769Listed by: PREMIER HOMES PROPERTY MANAGMENT - New
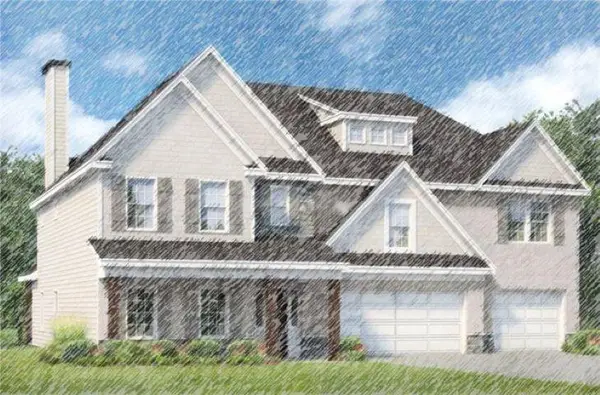 $554,900Active5 beds 4 baths3,696 sq. ft.
$554,900Active5 beds 4 baths3,696 sq. ft.436 Bronco Pass #98, Evans, GA 30809
MLS# 550756Listed by: HUGHSTON HOMES MARKETING, INC.
