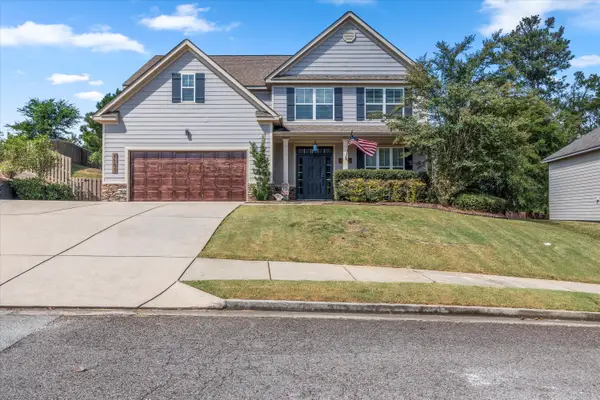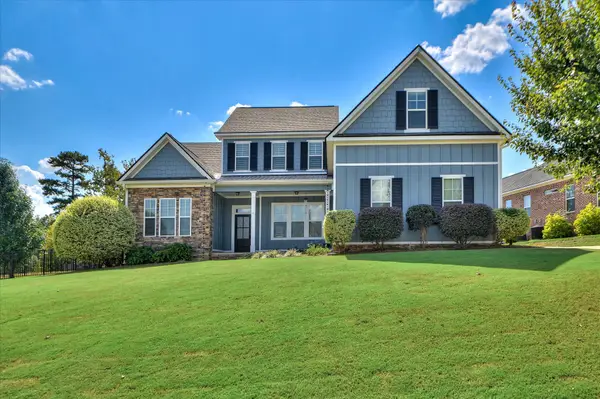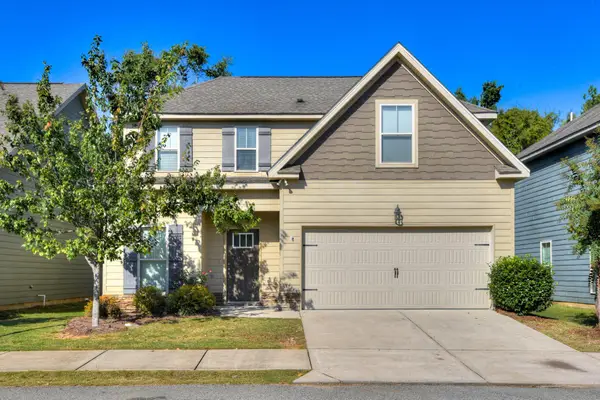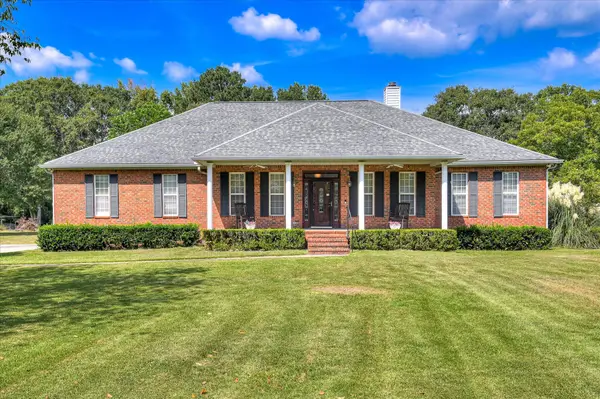5182 Fairington Drive, Evans, GA 30809
Local realty services provided by:ERA Sunrise Realty
Listed by:belinda thompson
Office:meybohm real estate - augusta
MLS#:219041
Source:SC_AAOR
Price summary
- Price:$449,500
- Price per sq. ft.:$209.46
About this home
This cozy, ranch-style home nestled on a generous 2.3 acre lot is located in desirable Evans, GA. Far from cutter cutter, this all brick 3/2
offers 2,146 square feet of comfortable living space, combining privacy with prime location. Conveniently located to your every day needs. The nicely
landscaped front welcomes you down an extended driveway into an attached double garage that is heated and cooled for additional space for playroom,
workshop, mancave, or rec room if desired. Inside you will find a spacious living room that hosts a wood-burning fireplace, a large flex room that was used as
a formal dining room, an updated kitchen with newer cabinets and appliances and a separate breakfast area —perfect flow for entertaining and relaxing.
Painting, flooring and renovated owners bath rounds out part of the updating as well. Enjoy downtime outside overlooking a massive landscaped rear yard
that bestows an abundance of garden space with blueberries, pecan and pear trees out there for the picking, a firepit for burning or grilling and a workshop to
piddle in. Don't miss the opportunity to make this charming, well-loved home your own!
Contact an agent
Home facts
- Year built:1976
- Listing ID #:219041
- Added:43 day(s) ago
- Updated:September 28, 2025 at 03:14 PM
Rooms and interior
- Bedrooms:3
- Total bathrooms:2
- Full bathrooms:2
- Living area:2,146 sq. ft.
Heating and cooling
- Cooling:Central Air
- Heating:Electric, Fireplace(s), Heat Pump
Structure and exterior
- Year built:1976
- Building area:2,146 sq. ft.
- Lot area:2.29 Acres
Utilities
- Water:Public
- Sewer:Septic Tank
Finances and disclosures
- Price:$449,500
- Price per sq. ft.:$209.46
New listings near 5182 Fairington Drive
- New
 $499,900Active5 beds 3 baths2,791 sq. ft.
$499,900Active5 beds 3 baths2,791 sq. ft.1103 Sumter Landing Circle, Evans, GA 30809
MLS# 547584Listed by: SHERMAN & HEMSTREET REAL ESTATE - New
 $699,900Active4 beds 3 baths3,877 sq. ft.
$699,900Active4 beds 3 baths3,877 sq. ft.2132 Fothergill Drive, Evans, GA 30809
MLS# 547581Listed by: RE/MAX REINVENTED - New
 $295,000Active3 beds 2 baths1,799 sq. ft.
$295,000Active3 beds 2 baths1,799 sq. ft.5537 Connor Drive, Evans, GA 30809
MLS# 547582Listed by: BETTER HOMES & GARDENS EXECUTIVE PARTNERS - New
 $415,000Active4 beds 2 baths2,642 sq. ft.
$415,000Active4 beds 2 baths2,642 sq. ft.4801 Hereford Farm Road, Evans, GA 30809
MLS# 547549Listed by: JIM COURSON REALTY - Open Sun, 1 to 3pmNew
 $238,000Active2 beds 2 baths1,212 sq. ft.
$238,000Active2 beds 2 baths1,212 sq. ft.4508 Derryclare Lane, Evans, GA 30809
MLS# 547541Listed by: MEYBOHM REAL ESTATE - EVANS - New
 $277,500Active3 beds 2 baths1,574 sq. ft.
$277,500Active3 beds 2 baths1,574 sq. ft.151 Canton Park Avenue, Evans, GA 30809
MLS# 547528Listed by: MEYBOHM REAL ESTATE - EVANS - New
 $415,000Active4 beds 2 baths2,988 sq. ft.
$415,000Active4 beds 2 baths2,988 sq. ft.4507 Amanda Lane, Evans, GA 30809
MLS# 547531Listed by: MEYBOHM REAL ESTATE - EVANS - New
 $319,900Active4 beds 2 baths2,016 sq. ft.
$319,900Active4 beds 2 baths2,016 sq. ft.4442 Roxbury Drive, Evans, GA 30809
MLS# 547533Listed by: VANDERMORGAN REALTY  $630,000Pending4 beds 3 baths2,646 sq. ft.
$630,000Pending4 beds 3 baths2,646 sq. ft.703 Whitney Shoals Rd., Evans, GA 30809
MLS# 547523Listed by: SOUTHEASTERN RESIDENTIAL, LLC- New
 $565,900Active6 beds 4 baths3,543 sq. ft.
$565,900Active6 beds 4 baths3,543 sq. ft.4466 Baywood Trail, Evans, GA 30809
MLS# 547501Listed by: MEYBOHM - NEW HOME DIV.
