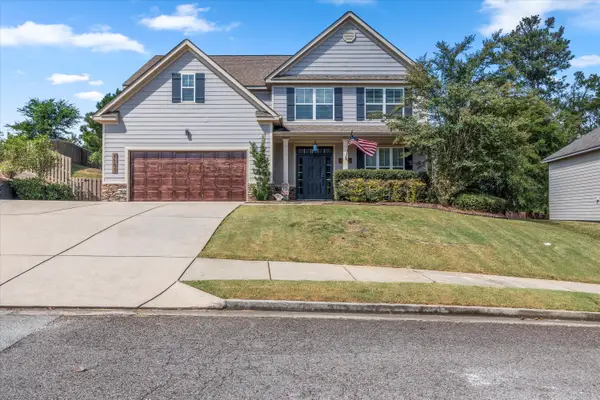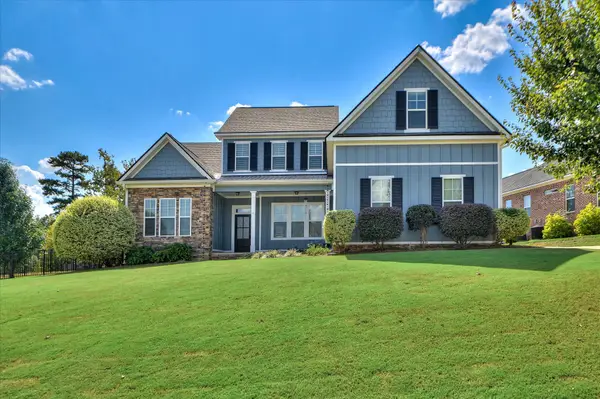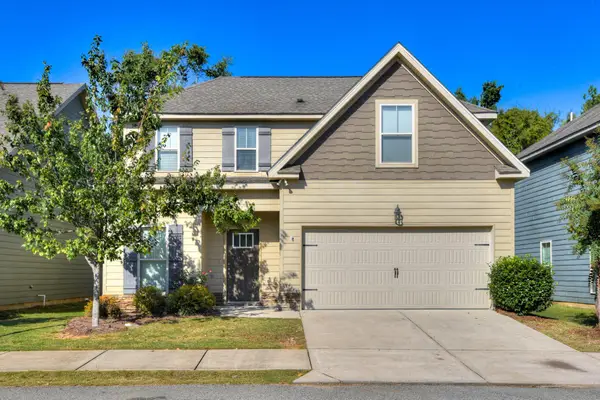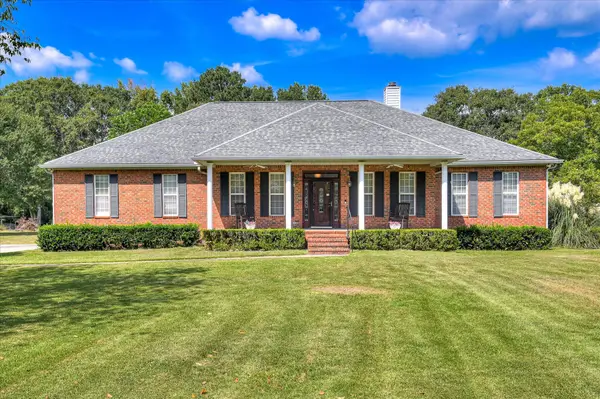641 River Oaks Lane, Evans, GA 30809
Local realty services provided by:ERA Hirsch Real Estate Team
641 River Oaks Lane,Evans, GA 30809
$554,900
- 4 Beds
- 4 Baths
- 2,909 sq. ft.
- Single family
- Active
Listed by:alisa cashdollar
Office:coldwell banker access realty
MLS#:10597077
Source:METROMLS
Price summary
- Price:$554,900
- Price per sq. ft.:$190.75
- Monthly HOA dues:$45.83
About this home
This property truly shows like a model home and is a must see with beautiful upgrades with 4 bedrooms, 3.5 baths as well as a bonus room. The home has hardwood floors and ceramic tiles throughout the entire home. Other features include an open floor plan, recently added deluxe blinds, a chefs kitchen overlooking the great room with a large kitchen island great for entertaining, granite countertops, custom cabinetry, 48' gas range and custom backsplash. The front grand entry has welcoming upgraded doors and a grand high ceiling. There is a large walk in pantry as well as a second pantry. There is a 1st floor spacious owners en-suite bedroom and bathroom. Owners suite bathroom has dual vanities, soaking tub, tiled shower, large walk in closet and direct access to the laundry room. First floor has 10 foot ceilings and 8 foot doors and second floor has generous 9 foot ceilings spacious upstairs bedroom and large bonus room. Stained glass window in owners suite does not convey.
Contact an agent
Home facts
- Year built:2023
- Listing ID #:10597077
- Updated:September 28, 2025 at 10:47 AM
Rooms and interior
- Bedrooms:4
- Total bathrooms:4
- Full bathrooms:3
- Half bathrooms:1
- Living area:2,909 sq. ft.
Heating and cooling
- Cooling:Central Air, Electric, Heat Pump
- Heating:Central, Electric, Heat Pump
Structure and exterior
- Roof:Composition
- Year built:2023
- Building area:2,909 sq. ft.
- Lot area:0.25 Acres
Schools
- High school:Greenbrier
- Middle school:Riverside
- Elementary school:Riverside
Utilities
- Water:Public, Water Available
- Sewer:Public Sewer, Sewer Connected
Finances and disclosures
- Price:$554,900
- Price per sq. ft.:$190.75
- Tax amount:$5,103 (24)
New listings near 641 River Oaks Lane
- New
 $499,900Active5 beds 3 baths2,791 sq. ft.
$499,900Active5 beds 3 baths2,791 sq. ft.1103 Sumter Landing Circle, Evans, GA 30809
MLS# 547584Listed by: SHERMAN & HEMSTREET REAL ESTATE - New
 $699,900Active4 beds 3 baths3,877 sq. ft.
$699,900Active4 beds 3 baths3,877 sq. ft.2132 Fothergill Drive, Evans, GA 30809
MLS# 547581Listed by: RE/MAX REINVENTED - New
 $295,000Active3 beds 2 baths1,799 sq. ft.
$295,000Active3 beds 2 baths1,799 sq. ft.5537 Connor Drive, Evans, GA 30809
MLS# 547582Listed by: BETTER HOMES & GARDENS EXECUTIVE PARTNERS - New
 $415,000Active4 beds 2 baths2,642 sq. ft.
$415,000Active4 beds 2 baths2,642 sq. ft.4801 Hereford Farm Road, Evans, GA 30809
MLS# 547549Listed by: JIM COURSON REALTY - New
 $238,000Active2 beds 2 baths1,212 sq. ft.
$238,000Active2 beds 2 baths1,212 sq. ft.4508 Derryclare Lane, Evans, GA 30809
MLS# 547541Listed by: MEYBOHM REAL ESTATE - EVANS - New
 $277,500Active3 beds 2 baths1,574 sq. ft.
$277,500Active3 beds 2 baths1,574 sq. ft.151 Canton Park Avenue, Evans, GA 30809
MLS# 547528Listed by: MEYBOHM REAL ESTATE - EVANS - New
 $415,000Active4 beds 2 baths2,988 sq. ft.
$415,000Active4 beds 2 baths2,988 sq. ft.4507 Amanda Lane, Evans, GA 30809
MLS# 547531Listed by: MEYBOHM REAL ESTATE - EVANS - New
 $319,900Active4 beds 2 baths2,016 sq. ft.
$319,900Active4 beds 2 baths2,016 sq. ft.4442 Roxbury Drive, Evans, GA 30809
MLS# 547533Listed by: VANDERMORGAN REALTY  $630,000Pending4 beds 3 baths2,646 sq. ft.
$630,000Pending4 beds 3 baths2,646 sq. ft.703 Whitney Shoals Rd., Evans, GA 30809
MLS# 547523Listed by: SOUTHEASTERN RESIDENTIAL, LLC- New
 $565,900Active6 beds 4 baths3,543 sq. ft.
$565,900Active6 beds 4 baths3,543 sq. ft.4466 Baywood Trail, Evans, GA 30809
MLS# 547501Listed by: MEYBOHM - NEW HOME DIV.
