644 Emerald Crossing, Evans, GA 30809
Local realty services provided by:ERA Strother Real Estate
Listed by: anna shamber adkins
Office: real estate simplified, llc.
MLS#:548847
Source:NC_CCAR
Price summary
- Price:$779,000
- Price per sq. ft.:$190.09
About this home
Custom-built Craftsman home in the beautiful gated Jones Creek Plantation featuring 5 spacious Bedrooms, with two primary suites on the main level.
Gourmet kitchen is a CHEF'S DREAM offering two large islands, Sub-Zero refrigerator, two additional Sub-Zero refrigerator drawers in one of the islands, double Wolf ovens, gas range with griddle, and new ice machine. A huge walk-in pantry provides exceptional storage.
Main suite features an amazing river rock shower with heater, dual vanities, and walk-in closet. Second suite includes a fireplace, copper sink, whirlpool tub, another amazing heated walk-in shower, and walk-in closet.
Wainscoting in dining room and plantation shutters throughout are just a few of the upgraded features this home provides.
Upstairs offers three large bedrooms, Jack-and-Jill bath with dual vanities, and two large walk-in storage rooms with potential for expansion.
Fully fenced backyard, screened rear porch, large covered rocking chair front porch, and 3-car garage.
Seller has installed new flooring, had the house freshly painted inside and out, added additional cabinetry, installed new hood vent, new kitchen backsplash, and a whole-home Generac system.
All of this is ready for your enjoyment. Perfect location and perfect for Masters rentals! Call to schedule your private tour!
Contact an agent
Home facts
- Year built:2015
- Listing ID #:548847
- Added:50 day(s) ago
- Updated:December 22, 2025 at 08:42 AM
Rooms and interior
- Bedrooms:5
- Total bathrooms:4
- Full bathrooms:3
- Half bathrooms:1
- Living area:4,098 sq. ft.
Heating and cooling
- Cooling:Central Air
- Heating:Fireplace(s), Forced Air, Natural Gas
Structure and exterior
- Roof:Composition
- Year built:2015
- Building area:4,098 sq. ft.
- Lot area:0.84 Acres
Schools
- High school:Lakeside
- Middle school:Stallings Island
- Elementary school:River Ridge
Finances and disclosures
- Price:$779,000
- Price per sq. ft.:$190.09
New listings near 644 Emerald Crossing
- New
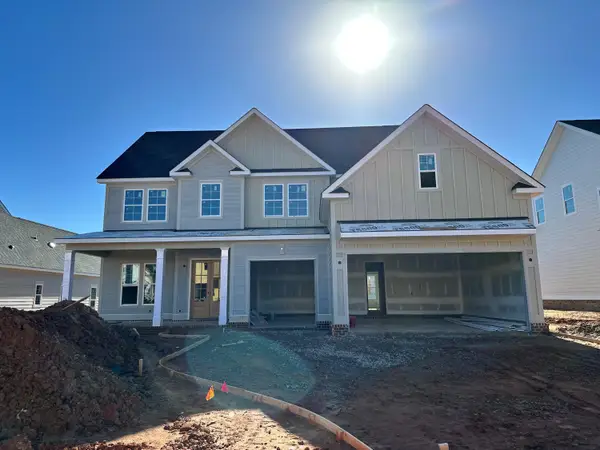 $659,900Active5 beds 5 baths3,562 sq. ft.
$659,900Active5 beds 5 baths3,562 sq. ft.834 Sparrow Pointe Avenue, Evans, GA 30809
MLS# 550290Listed by: SOUTHEASTERN RESIDENTIAL, LLC - New
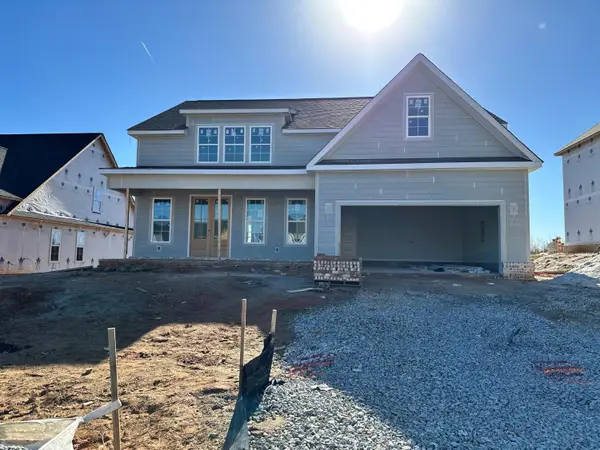 $559,900Active4 beds 4 baths3,194 sq. ft.
$559,900Active4 beds 4 baths3,194 sq. ft.444 Woodlawn St. Street, Evans, GA 30809
MLS# 550287Listed by: SOUTHEASTERN RESIDENTIAL, LLC - New
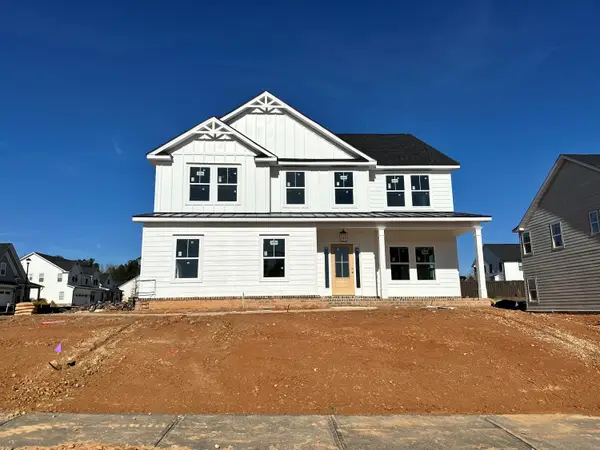 $499,900Active5 beds 3 baths2,631 sq. ft.
$499,900Active5 beds 3 baths2,631 sq. ft.3128 Rosewood Dr. Drive, Evans, GA 30809
MLS# 550288Listed by: SOUTHEASTERN RESIDENTIAL, LLC - New
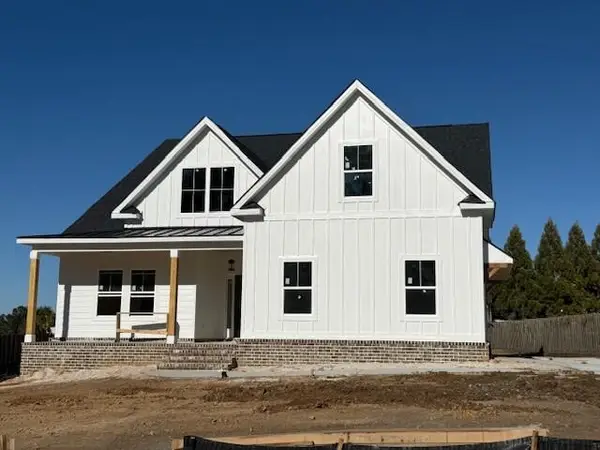 $635,900Active5 beds 4 baths2,964 sq. ft.
$635,900Active5 beds 4 baths2,964 sq. ft.307 Ash Court, Evans, GA 30809
MLS# 550278Listed by: BLANCHARD & CALHOUN - SN - New
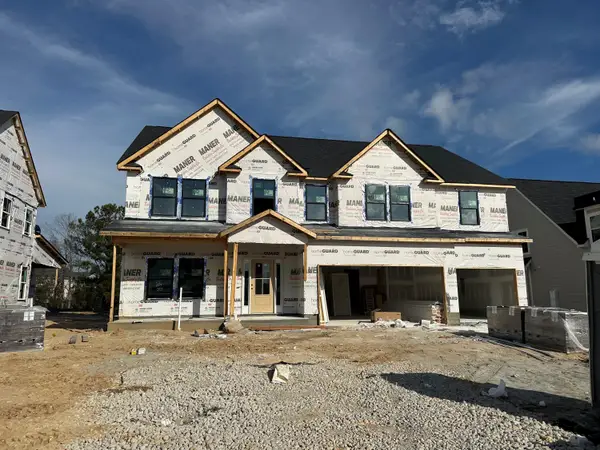 $619,900Active4 beds 4 baths3,378 sq. ft.
$619,900Active4 beds 4 baths3,378 sq. ft.765 Whitney Shoals Road, Evans, GA 30809
MLS# 550268Listed by: SOUTHEASTERN RESIDENTIAL, LLC - New
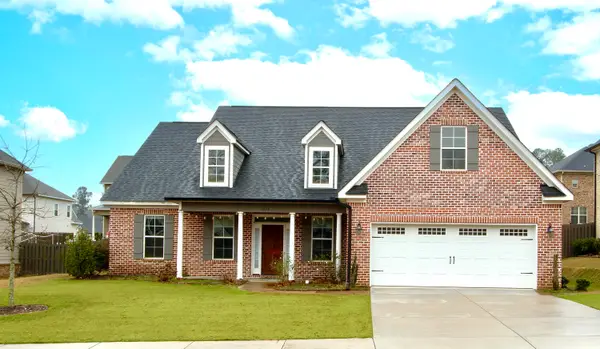 $629,000Active4 beds 3 baths3,119 sq. ft.
$629,000Active4 beds 3 baths3,119 sq. ft.1223 Arcilla Pointe, Martinez, GA 30907
MLS# 550254Listed by: BERKSHIRE HATHAWAY HOMESERVICES BEAZLEY REALTORS - New
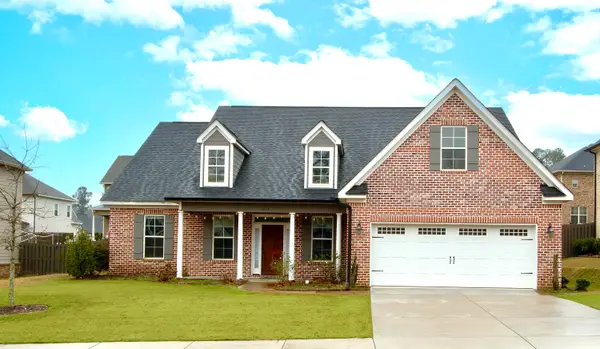 $629,000Active4 beds 3 baths3,119 sq. ft.
$629,000Active4 beds 3 baths3,119 sq. ft.1223 Arcilla Pointe, Augusta, GA 30907
MLS# 220970Listed by: BERKSHIRE HATHAWAY HOMESERVICE - New
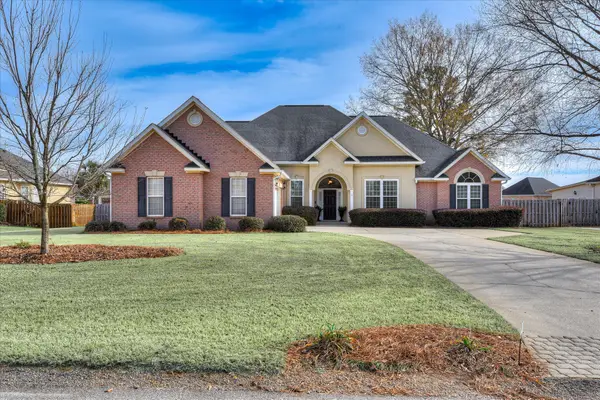 $590,000Active5 beds 4 baths3,622 sq. ft.
$590,000Active5 beds 4 baths3,622 sq. ft.973 Windmill Parkway, Evans, GA 30809
MLS# 550252Listed by: MEYBOHM REAL ESTATE - EVANS - New
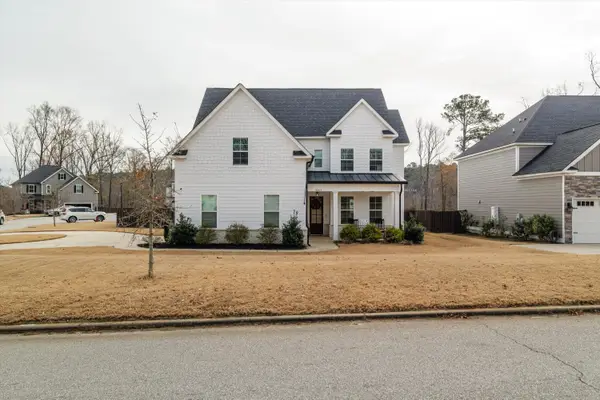 $585,000Active5 beds 4 baths3,100 sq. ft.
$585,000Active5 beds 4 baths3,100 sq. ft.2003 Lacebark Court, Evans, GA 30809
MLS# 550207Listed by: SOUTHEASTERN RESIDENTIAL, LLC - New
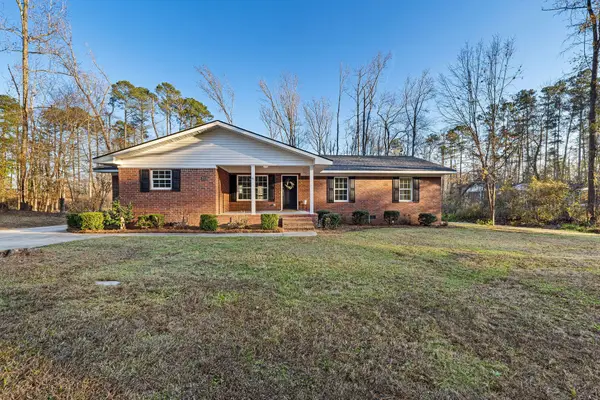 $425,000Active4 beds 3 baths2,012 sq. ft.
$425,000Active4 beds 3 baths2,012 sq. ft.5138 Fairington Drive, Evans, GA 30809
MLS# 550131Listed by: THE REALTY STUDIO
