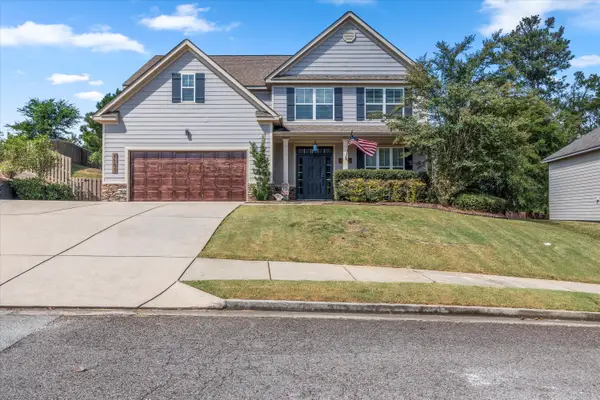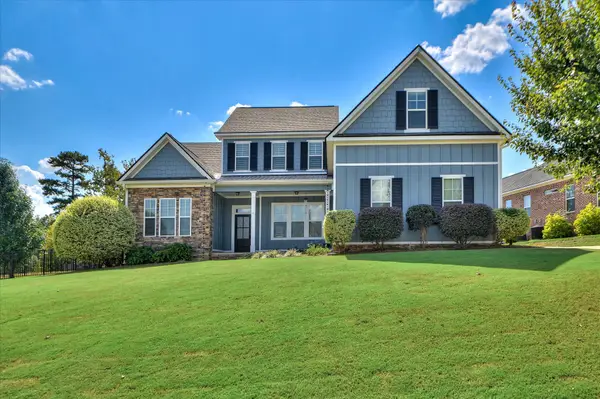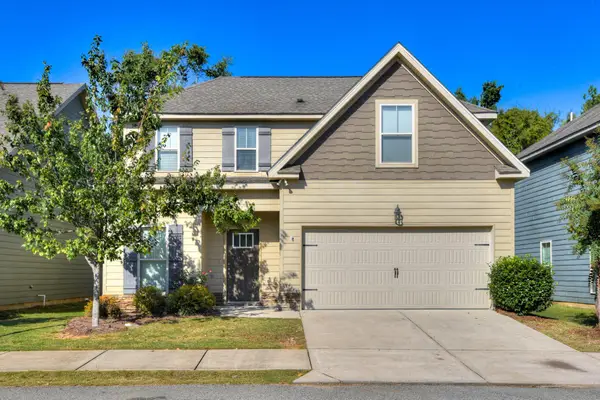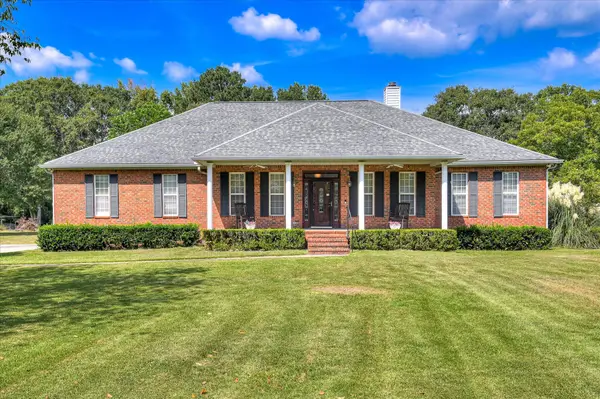703 Low Meadows Drive, Evans, GA 30809
Local realty services provided by:ERA Wilder Realty
Listed by:jessica thompson
Office:meybohm real estate - augusta
MLS#:219696
Source:SC_AAOR
Price summary
- Price:$359,900
- Price per sq. ft.:$185.52
About this home
Welcome to 703 Low Meadow Drive, a professionally updated and remodeled home located in a quiet area of very desirable Evans, Ga. A new driveway and new custom concrete steps and entryway usher you into a thoughtfully remodeled interior. New engineered wood flooring flows throughout, including within the spacious family room featuring plenty of natural lighting. The completely remodeled kitchen showcases the home's expert craftmanship highlighted here with new counters and relocation of appliances and water source/sink which allows for a more natural and open flow and connection to the living area. A separate eating area was designed which allows easy access to the rear deck. The spacious owner's suite is located on the main level and includes updated bath with separate granite vanities and a newly remodeled and relocated shower. This suite also includes a large walk-in closet. New custom stair rails were installed leading upstairs where you find three additional ample sized bedrooms roomy closet spaces. The upstairs bath has also been updated in similar fashion as downstairs. A special exterior feature is the additional side parking pad which can accommodate a large RV or boat. It provides convenient access to 50 amp electrical as well as direct connection to the home's waste system. This home offers an exquisite level of craftsmanship, attention to detail, and quality of materials found in few others in its range. This home is 100% move-in ready. There is no HOA with restrictions in this community of well maintained properties. Look no further to find comfort and space for your family in a desirable area that is only minutes away from shopping, dining, recreation, and everything else!
Private Remarks: Schedule all showings in Showing Time. If sizes of home and rooms, as well as assigned schools, are important please verify. Door code for entry will be provided with approval to show.
.
Contact an agent
Home facts
- Year built:1990
- Listing ID #:219696
- Added:3 day(s) ago
- Updated:September 28, 2025 at 02:47 PM
Rooms and interior
- Bedrooms:4
- Total bathrooms:3
- Full bathrooms:2
- Half bathrooms:1
- Living area:1,940 sq. ft.
Heating and cooling
- Cooling:Central Air
- Heating:Electric, Fireplace(s)
Structure and exterior
- Year built:1990
- Building area:1,940 sq. ft.
- Lot area:0.27 Acres
Utilities
- Water:Public
- Sewer:Public Sewer
Finances and disclosures
- Price:$359,900
- Price per sq. ft.:$185.52
New listings near 703 Low Meadows Drive
- New
 $499,900Active5 beds 3 baths2,791 sq. ft.
$499,900Active5 beds 3 baths2,791 sq. ft.1103 Sumter Landing Circle, Evans, GA 30809
MLS# 547584Listed by: SHERMAN & HEMSTREET REAL ESTATE - New
 $699,900Active4 beds 3 baths3,877 sq. ft.
$699,900Active4 beds 3 baths3,877 sq. ft.2132 Fothergill Drive, Evans, GA 30809
MLS# 547581Listed by: RE/MAX REINVENTED - New
 $295,000Active3 beds 2 baths1,799 sq. ft.
$295,000Active3 beds 2 baths1,799 sq. ft.5537 Connor Drive, Evans, GA 30809
MLS# 547582Listed by: BETTER HOMES & GARDENS EXECUTIVE PARTNERS - New
 $415,000Active4 beds 2 baths2,642 sq. ft.
$415,000Active4 beds 2 baths2,642 sq. ft.4801 Hereford Farm Road, Evans, GA 30809
MLS# 547549Listed by: JIM COURSON REALTY - Open Sun, 1 to 3pmNew
 $238,000Active2 beds 2 baths1,212 sq. ft.
$238,000Active2 beds 2 baths1,212 sq. ft.4508 Derryclare Lane, Evans, GA 30809
MLS# 547541Listed by: MEYBOHM REAL ESTATE - EVANS - New
 $277,500Active3 beds 2 baths1,574 sq. ft.
$277,500Active3 beds 2 baths1,574 sq. ft.151 Canton Park Avenue, Evans, GA 30809
MLS# 547528Listed by: MEYBOHM REAL ESTATE - EVANS - New
 $415,000Active4 beds 2 baths2,988 sq. ft.
$415,000Active4 beds 2 baths2,988 sq. ft.4507 Amanda Lane, Evans, GA 30809
MLS# 547531Listed by: MEYBOHM REAL ESTATE - EVANS - New
 $319,900Active4 beds 2 baths2,016 sq. ft.
$319,900Active4 beds 2 baths2,016 sq. ft.4442 Roxbury Drive, Evans, GA 30809
MLS# 547533Listed by: VANDERMORGAN REALTY  $630,000Pending4 beds 3 baths2,646 sq. ft.
$630,000Pending4 beds 3 baths2,646 sq. ft.703 Whitney Shoals Rd., Evans, GA 30809
MLS# 547523Listed by: SOUTHEASTERN RESIDENTIAL, LLC- New
 $565,900Active6 beds 4 baths3,543 sq. ft.
$565,900Active6 beds 4 baths3,543 sq. ft.4466 Baywood Trail, Evans, GA 30809
MLS# 547501Listed by: MEYBOHM - NEW HOME DIV.
