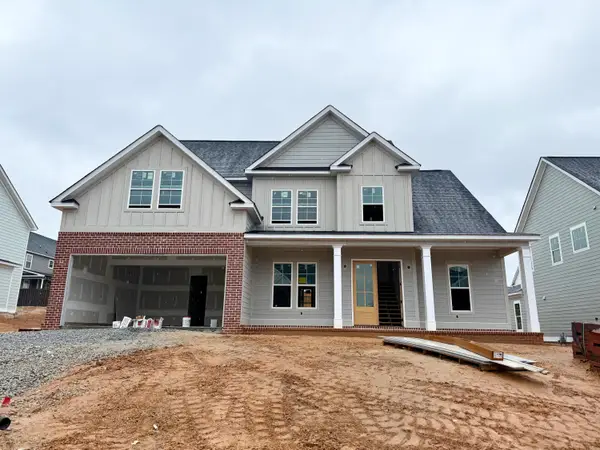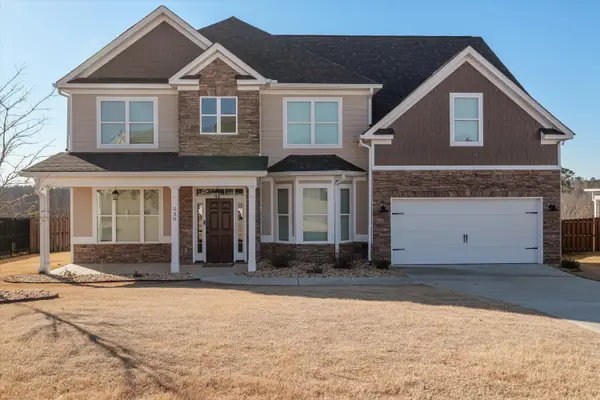708 Basal Ct., Evans, GA 30809
Local realty services provided by:ERA Strother Real Estate
Listed by: whispering pines team
Office: meybohm - new home div.
MLS#:545772
Source:NC_CCAR
Price summary
- Price:$569,900
- Price per sq. ft.:$160.13
About this home
The Lansing Basement Plan by Oconee Capital offers 6 bedrooms, 4 bathrooms, and 3,559 square feet of well-designed living space. A welcoming rocking chair front porch leads into a spacious foyer with a formal dining room. The open-concept kitchen features a large island, abundant cabinet storage, and overlooks the great room with an electric fireplace—perfect for gatherings.
A guest/in-law suite is located on the main level, while the upstairs owner's suite includes a tiled shower, garden tub, dual vanities with granite/quartz countertops, and a spacious walk-in closet. Durable LVP flooring flows through the foyer, living room, dining room, kitchen, and great room, with tile flooring in bathrooms.
The finished basement expands your living options with a bedroom, flex space, and kitchenette, ideal for entertaining or private guest quarters. YARD IS FULLY LANDSCAPED AND IRRIGATED. *OPTIONS IN HOME CAN CHANGE THROUGHOUT THE BUILDING PROCESS PRIOR TO AN AGREED UPON CONTRACT. WHISPERING PINES PROVIDES SIDEWALKS, STREET LIGHTS, STREET TREES, WALKING TRAILS, PARKS AND A POOL.
Contact an agent
Home facts
- Year built:2025
- Listing ID #:545772
- Added:118 day(s) ago
- Updated:February 12, 2026 at 11:21 AM
Rooms and interior
- Bedrooms:6
- Total bathrooms:4
- Full bathrooms:4
- Living area:3,559 sq. ft.
Heating and cooling
- Cooling:Central Air
- Heating:Electric, Fireplace(s), Forced Air, Heat Pump
Structure and exterior
- Roof:Composition
- Year built:2025
- Building area:3,559 sq. ft.
Schools
- High school:Greenbrier
- Middle school:Greenbrier
- Elementary school:Parkway
Finances and disclosures
- Price:$569,900
- Price per sq. ft.:$160.13
New listings near 708 Basal Ct.
- New
 $565,900Active4 beds 4 baths3,066 sq. ft.
$565,900Active4 beds 4 baths3,066 sq. ft.827 Sparrow Point Ave, Evans, GA 30809
MLS# 552010Listed by: SOUTHEASTERN RESIDENTIAL, LLC - New
 $400,000Active4 beds 3 baths2,362 sq. ft.
$400,000Active4 beds 3 baths2,362 sq. ft.4272 Aerie Circle, Evans, GA 30809
MLS# 551998Listed by: MEYBOHM REAL ESTATE - EVANS - Open Sun, 2 to 4pmNew
 $460,000Active5 beds 3 baths2,695 sq. ft.
$460,000Active5 beds 3 baths2,695 sq. ft.2211 Millshaven Trail, Evans, GA 30809
MLS# 551999Listed by: DAVID GREENE REALTY, LLC - New
 $359,900Active4 beds 3 baths2,489 sq. ft.
$359,900Active4 beds 3 baths2,489 sq. ft.1166 Parkside Trail, Evans, GA 30809
MLS# 552001Listed by: SUMMER HOUSE REALTY - New
 $634,900Active5 beds 4 baths3,290 sq. ft.
$634,900Active5 beds 4 baths3,290 sq. ft.833 Sparrow Point Avenue, Evans, GA 30809
MLS# 551962Listed by: SOUTHEASTERN RESIDENTIAL, LLC - New
 $350,000Active4 beds 3 baths2,287 sq. ft.
$350,000Active4 beds 3 baths2,287 sq. ft.502 Hardwick Court, Evans, GA 30809
MLS# 551952Listed by: BLANCHARD & CALHOUN - SN - Open Sun, 2 to 3:30pmNew
 $369,000Active4 beds 3 baths2,528 sq. ft.
$369,000Active4 beds 3 baths2,528 sq. ft.3272 Windwood Street, Evans, GA 30809
MLS# 551941Listed by: KELLER WILLIAMS REALTY AUGUSTA - New
 $479,900Active5 beds 4 baths3,415 sq. ft.
$479,900Active5 beds 4 baths3,415 sq. ft.230 Callahan Drive, Evans, GA 30809
MLS# 551927Listed by: MEYBOHM REAL ESTATE - EVANS - New
 $330,000Active3 beds 2 baths2,039 sq. ft.
$330,000Active3 beds 2 baths2,039 sq. ft.4622 Brittany Drive, Evans, GA 30809
MLS# 551909Listed by: VANDERMORGAN REALTY - New
 $775,000Active6 beds 5 baths4,271 sq. ft.
$775,000Active6 beds 5 baths4,271 sq. ft.996 Woody Hill Circle, Evans, GA 30809
MLS# 551900Listed by: MEYBOHM REAL ESTATE - EVANS

