807 Whitney Shoals Road, Evans, GA 30809
Local realty services provided by:ERA Strother Real Estate
Listed by: matthew reed bentley, crystal smith
Office: southeastern residential, llc.
MLS#:532832
Source:NC_CCAR
Price summary
- Price:$519,900
- Price per sq. ft.:$185.68
About this home
This is the Beautiful 2 story Austin plan courtyard entry garage home on flat lot. Gorgeous, large 2 story foyer with open staircase. Lots of room to entertain guest in this open concept plan that includes the Family room, keeping room and Gourmet kitchen features granite counter tops, gas range, quality custom cabinetry, kitchen island, eat-in breakfast room . Separate dining room and bedroom/bathroom downstairs. Hardwood floors throughout downstairs, carpet and ceramic tile upstairs, hardwood staircase. Large owner's suite with 2 walk in closets, double vanities, garden tub and tiled shower upstairs along with 2 bedrooms and a big flex room. Laundry upstairs. Large covered back porch. Tankless water heater. Conveniently located to shopping, I-20, Fort Gordon and 20 minutes from downtown Augusta. This plan is perfect for a growing family! Amazing Amenities designed for an active lifestyle in Highland Lakes!
Contact an agent
Home facts
- Year built:2024
- Listing ID #:532832
- Added:26 day(s) ago
- Updated:November 13, 2025 at 09:37 AM
Rooms and interior
- Bedrooms:5
- Total bathrooms:3
- Full bathrooms:3
- Living area:2,800 sq. ft.
Heating and cooling
- Cooling:Central Air
- Heating:Electric, Heat Pump, Natural Gas
Structure and exterior
- Roof:Composition
- Year built:2024
- Building area:2,800 sq. ft.
- Lot area:0.25 Acres
Schools
- High school:Greenbrier
- Middle school:Greenbrier
- Elementary school:Parkway
Finances and disclosures
- Price:$519,900
- Price per sq. ft.:$185.68
New listings near 807 Whitney Shoals Road
- New
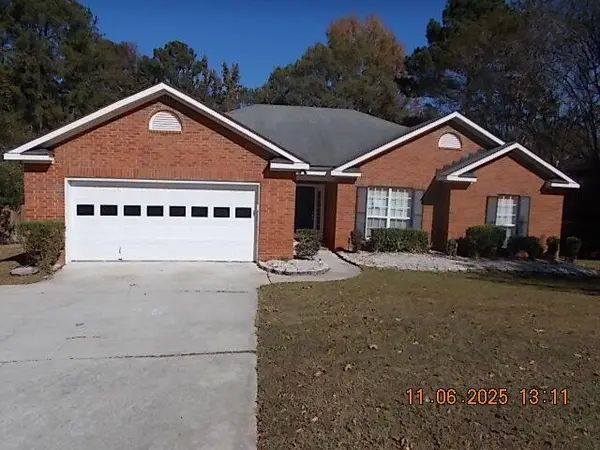 $274,950Active4 beds 2 baths2,143 sq. ft.
$274,950Active4 beds 2 baths2,143 sq. ft.599 Windward Court Court, Evans, GA 30809
MLS# 549152Listed by: KEY REALTY PARTNERS, LLC - New
 $324,900Active3 beds 3 baths2,107 sq. ft.
$324,900Active3 beds 3 baths2,107 sq. ft.604 Kimberely Place, Evans, GA 30809
MLS# 549139Listed by: AMERICAN HEROES REALTY - New
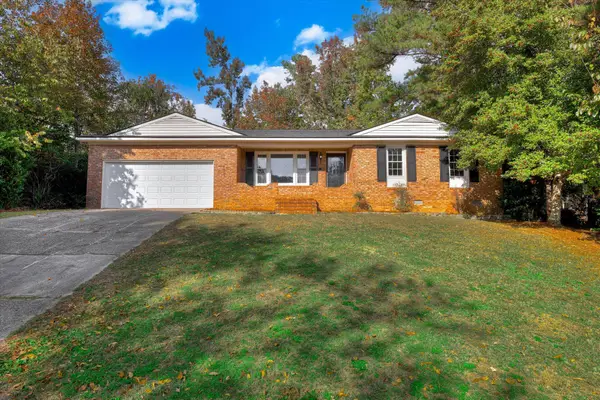 $275,900Active3 beds 2 baths1,879 sq. ft.
$275,900Active3 beds 2 baths1,879 sq. ft.4517 Glennwood Drive, Evans, GA 30809
MLS# 549122Listed by: BLANCHARD & CALHOUN - New
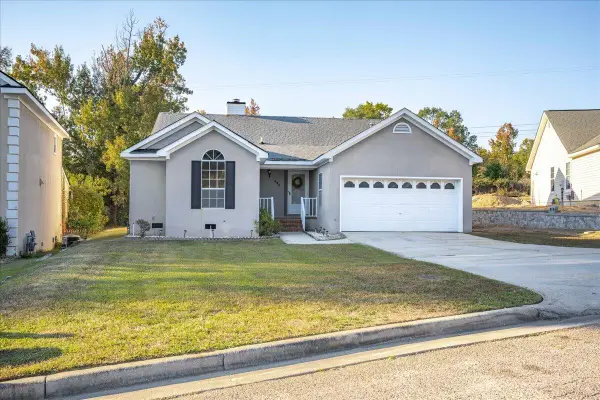 $275,000Active3 beds 2 baths1,556 sq. ft.
$275,000Active3 beds 2 baths1,556 sq. ft.593 Blue Ridge Crossing, Evans, GA 30809
MLS# 549095Listed by: BRAUN PROPERTIES, LLC - New
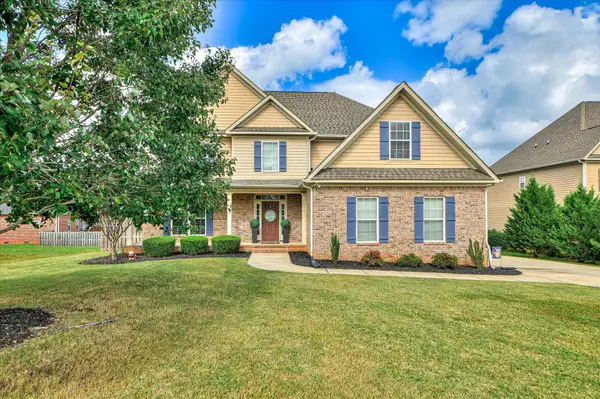 $439,900Active4 beds 4 baths3,215 sq. ft.
$439,900Active4 beds 4 baths3,215 sq. ft.1019 Bristol Trail, Evans, GA 30809
MLS# 549088Listed by: MEYBOHM REAL ESTATE - EVANS - New
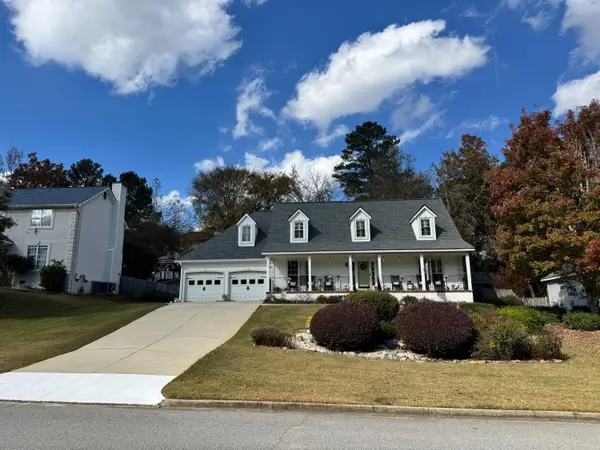 $355,900Active4 beds 3 baths2,332 sq. ft.
$355,900Active4 beds 3 baths2,332 sq. ft.702 Rye Hill Drive, Evans, GA 30809
MLS# 549084Listed by: MEYBOHM REAL ESTATE - WHEELER - New
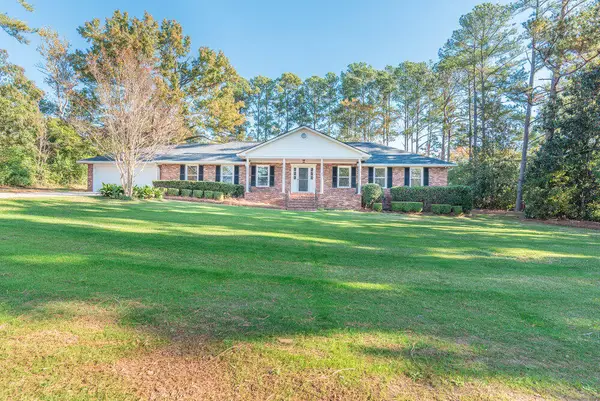 $399,900Active4 beds 2 baths2,160 sq. ft.
$399,900Active4 beds 2 baths2,160 sq. ft.4403 Owens Road, Evans, GA 30809
MLS# 549074Listed by: MEYBOHM REAL ESTATE - EVANS - Open Sat, 11am to 1pmNew
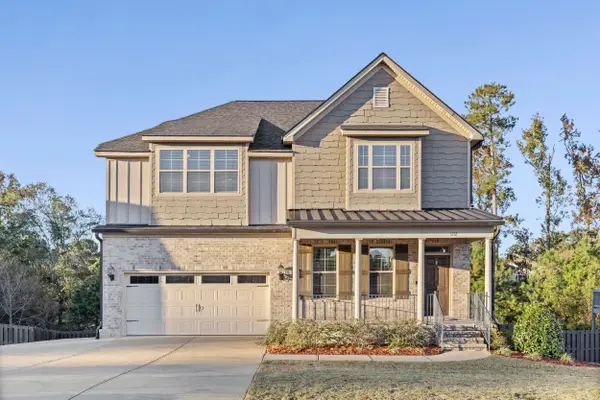 $670,000Active5 beds 5 baths3,821 sq. ft.
$670,000Active5 beds 5 baths3,821 sq. ft.1212 Arcilla Pointe, Martinez, GA 30907
MLS# 549075Listed by: KELLER WILLIAMS REALTY AUGUSTA - New
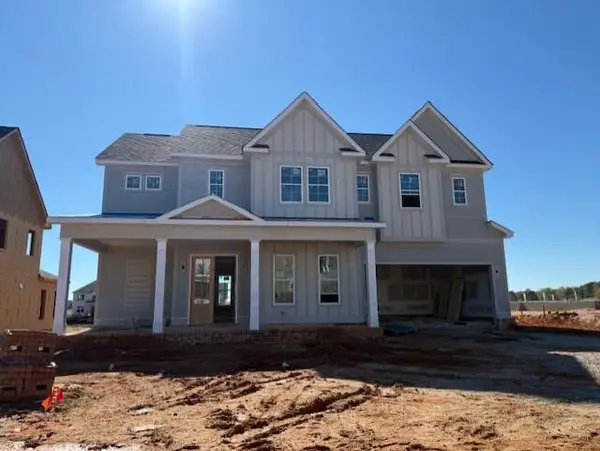 $634,900Active4 beds 5 baths3,306 sq. ft.
$634,900Active4 beds 5 baths3,306 sq. ft.836 Sparrow Point Avenue, Evans, GA 30809
MLS# 549063Listed by: SOUTHEASTERN RESIDENTIAL, LLC - New
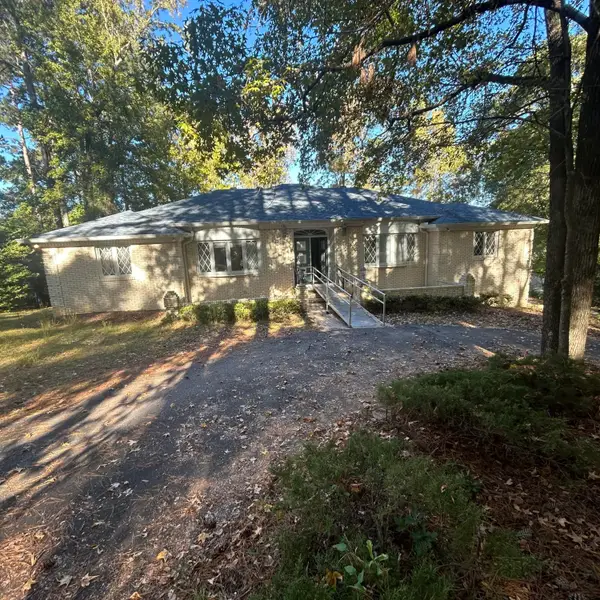 $554,000Active3 beds 3 baths2,542 sq. ft.
$554,000Active3 beds 3 baths2,542 sq. ft.34 Plantation Hills Drive, Evans, GA 30809
MLS# 549059Listed by: UNREAL ESTATE BROKERAGE LLC
