971 Windmill Lane, Evans, GA 30809
Local realty services provided by:ERA Wilder Realty
Listed by: billy wayne holton
Office: keller williams realty augusta partners
MLS#:219654
Source:SC_AAOR
Price summary
- Price:$814,900
- Price per sq. ft.:$136.66
- Monthly HOA dues:$58.33
About this home
Welcome to 971 Windmill Lane — where your next chapter begins in a home that's as inspiring as it is livable.
Imagine pulling into the circular drive of your new home on a quiet, elevated 2.5-acre lot overlooking shimmering Windmill Lake. From the moment you arrive at this custom-built residence in the heart of Evans, GA, you'll feel something special.
Inside, you'll find 5 bedrooms and 4½ bathrooms spread across nearly 6,000 sq ft of thoughtful design. Here's what makes this house feel like home:
• The heart of the home—a great room with exposed wood beams and soaring ceilings where early-morning light streams in, and where you'll sip coffee by the fireplace after a quiet walk around the lake.
• A kitchen anchored by solid wood cabinetry, just the right mix of warmth and durability for weekday breakfasts, weekend dinners, and every moment in between.
• Upstairs, not one but two owner-suites—yes, two—each with its own bath and balcony access that overlooks your private pool and lounge area. Whether it's you, guests, or extended family trading stories after a day's work, you'll have space to stretch out.
• Step outside back where the backyard becomes your own resort: an in-ground pool, lounge patio, and the kind of privacy you only get when you're tucked away from the bustle, yet just minutes from everything you need.
• Built to last: A one-owner home, built in 1987, with timeless craftsmanship, multiple staircases, library and formal dining spaces—rooms that are ready for the memories you'll make.
The location adds even more. In the award-winning 30809 ZIP code, you're minutes from excellent schools, scenic surroundings, and top local amenities. All of that with the feeling of stepping into a sanctuary at the end of the day.
If you've been looking for a home that's more than ''just a house''—somewhere that already feels like it fits you, yet gives plenty of room to grow—this one is ready. 971 Windmill Lane is waiting. Welcome home.
Contact an agent
Home facts
- Year built:1987
- Listing ID #:219654
- Added:58 day(s) ago
- Updated:November 15, 2025 at 04:57 PM
Rooms and interior
- Bedrooms:5
- Total bathrooms:5
- Full bathrooms:4
- Half bathrooms:1
- Living area:5,963 sq. ft.
Heating and cooling
- Cooling:Central Air
- Heating:Electric, Fireplace(s), Forced Air, Natural Gas
Structure and exterior
- Year built:1987
- Building area:5,963 sq. ft.
- Lot area:2.53 Acres
Utilities
- Water:Public
- Sewer:Public Sewer
Finances and disclosures
- Price:$814,900
- Price per sq. ft.:$136.66
New listings near 971 Windmill Lane
- New
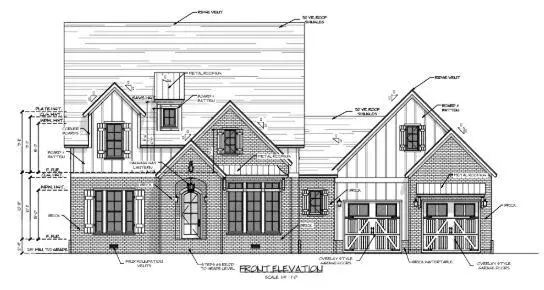 $889,900Active5 beds 5 baths3,190 sq. ft.
$889,900Active5 beds 5 baths3,190 sq. ft.726 Campana Drive, Evans, GA 30809
MLS# 549446Listed by: MEYBOHM REAL ESTATE - EVANS - New
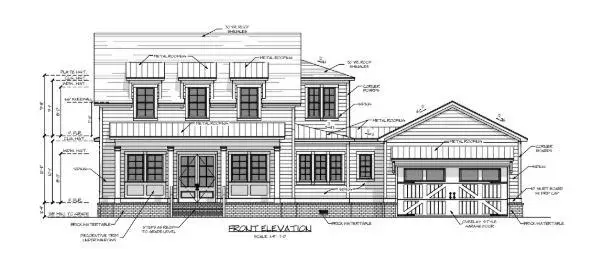 $829,900Active4 beds 4 baths2,818 sq. ft.
$829,900Active4 beds 4 baths2,818 sq. ft.724 Campana Drive, Evans, GA 30809
MLS# 549442Listed by: MEYBOHM REAL ESTATE - EVANS - New
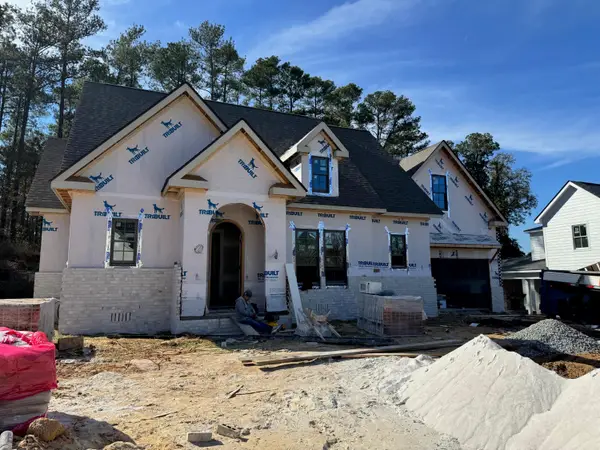 $919,900Active4 beds 5 baths3,375 sq. ft.
$919,900Active4 beds 5 baths3,375 sq. ft.722 Campana Drive, Evans, GA 30809
MLS# 549430Listed by: MEYBOHM REAL ESTATE - WHEELER - New
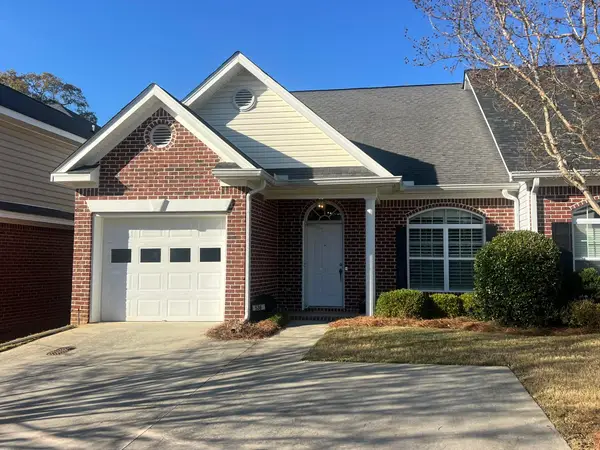 $209,900Active2 beds 2 baths1,400 sq. ft.
$209,900Active2 beds 2 baths1,400 sq. ft.536 Laniers Way, Evans, GA 30809
MLS# 549421Listed by: MEYBOHM - NEW HOME DIV. 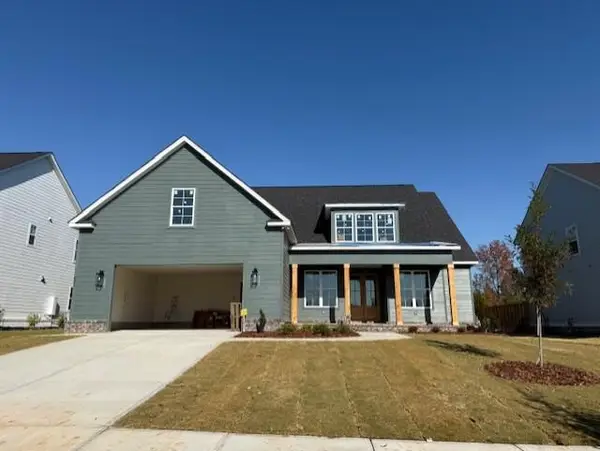 $629,780Pending4 beds 4 baths3,352 sq. ft.
$629,780Pending4 beds 4 baths3,352 sq. ft.801 Whitney Shoals Rd., Evans, GA 30809
MLS# 549372Listed by: SOUTHEASTERN RESIDENTIAL, LLC- New
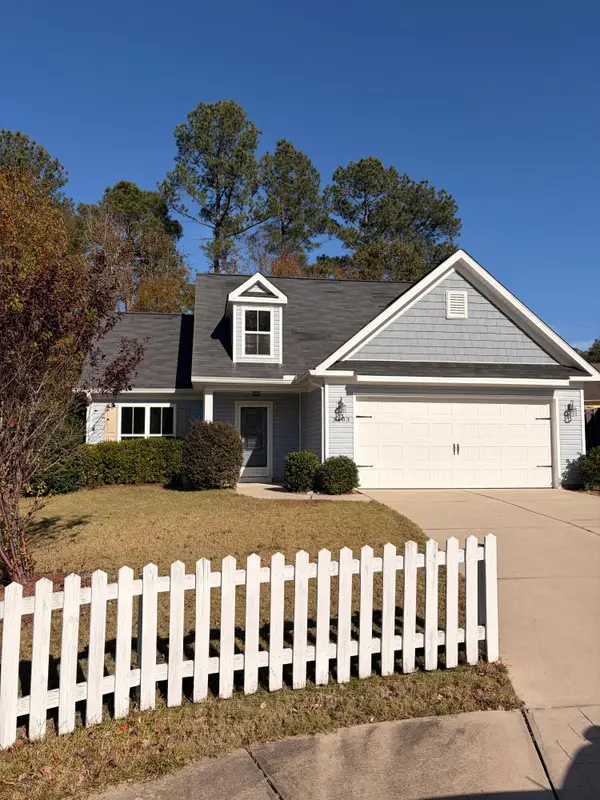 $286,500Active3 beds 3 baths1,460 sq. ft.
$286,500Active3 beds 3 baths1,460 sq. ft.3483 Conifer Trail, Evans, GA 30809
MLS# 549362Listed by: SOUTHEASTERN RESIDENTIAL, LLC - New
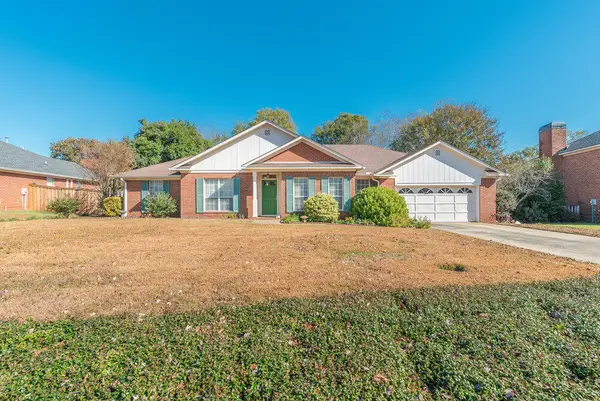 $392,500Active4 beds 3 baths2,559 sq. ft.
$392,500Active4 beds 3 baths2,559 sq. ft.1127 Midford Court, Evans, GA 30809
MLS# 549352Listed by: GOSHEN REALTY - New
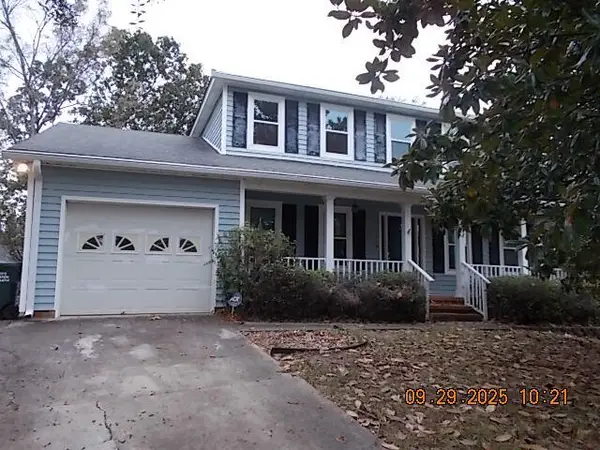 $235,000Active3 beds 2 baths1,913 sq. ft.
$235,000Active3 beds 2 baths1,913 sq. ft.579 Litchfield Court Court, Evans, GA 30809
MLS# 549223Listed by: KEY REALTY PARTNERS, LLC - New
 $499,900Active3 beds 2 baths3,238 sq. ft.
$499,900Active3 beds 2 baths3,238 sq. ft.4629 Silver Lake Drive, Evans, GA 30809
MLS# 549329Listed by: CENTURY 21 JEFF KELLER REALTY - New
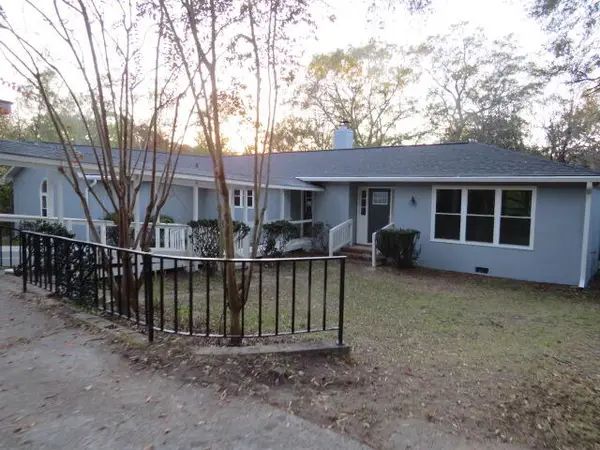 $499,900Active3 beds 3 baths3,238 sq. ft.
$499,900Active3 beds 3 baths3,238 sq. ft.4629 Silver Lake Drive, Evans, GA 30809
MLS# 549329Listed by: CENTURY 21 JEFF KELLER REALTY
