104 Shannon Chase Way, Fairburn, GA 30213
Local realty services provided by:ERA Sunrise Realty
104 Shannon Chase Way,Fairburn, GA 30213
$180,000
- 3 Beds
- 2 Baths
- - sq. ft.
- Single family
- Sold
Listed by: daniel demers
Office: sell your home services llc
MLS#:10568889
Source:METROMLS
Sorry, we are unable to map this address
Price summary
- Price:$180,000
About this home
Tucked away in a quiet, tree-lined neighborhood, 104 Shannon Chase Way offers a unique opportunity for homeowners or investors seeking space, income potential, and room to grow. This charming two-story home, built in 1990, sits on a generous .35-acre lot and features 3 bedrooms, 2 full bathrooms, and over 1,500 square feet of living space. Inside, you'll find a bright, functional layout that includes a formal dining room for gatherings and a sunroom filled with natural light-ideal for relaxing or working from home. One of the standout features is the attached ADU studio, perfect for generating rental income, hosting guests, or creating a private home office. A partially finished basement offers even more flexibility-great for a gym, playroom, or future expansion-while the attached two-car garage provides convenience and storage. With a little TLC, this home presents tremendous value and potential. Whether you're looking to customize your dream home or invest in a property with upside, this Fairburn gem is full of opportunity.
Contact an agent
Home facts
- Year built:1990
- Listing ID #:10568889
- Updated:January 18, 2026 at 07:44 AM
Rooms and interior
- Bedrooms:3
- Total bathrooms:2
- Full bathrooms:2
Heating and cooling
- Cooling:Ceiling Fan(s), Electric, Zoned
- Heating:Central, Natural Gas
Structure and exterior
- Year built:1990
Schools
- High school:Creekside
- Middle school:Renaissance
- Elementary school:Campbell
Utilities
- Water:Public, Water Available
- Sewer:Public Sewer, Sewer Available, Sewer Connected
Finances and disclosures
- Price:$180,000
- Tax amount:$1,866 (23)
New listings near 104 Shannon Chase Way
- New
 $280,000Active3 beds 3 baths1,527 sq. ft.
$280,000Active3 beds 3 baths1,527 sq. ft.27 Longleaf Circle, Fairburn, GA 30213
MLS# 10674503Listed by: TOP Brokerage - New
 $24,900Active0.84 Acres
$24,900Active0.84 Acres0 Lake Esther Drive, Fairburn, GA 30213
MLS# 7705916Listed by: KELLER WILLIAMS REALTY ATLANTA PARTNERS - New
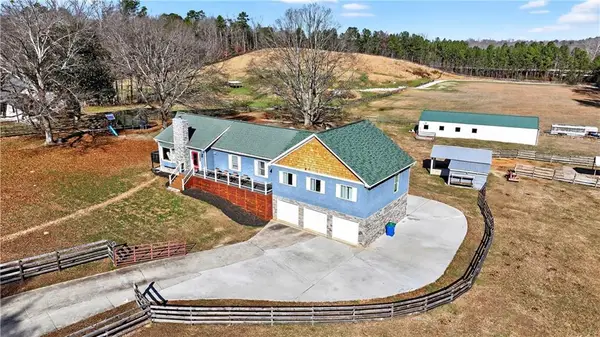 $675,000Active5 beds 4 baths3,300 sq. ft.
$675,000Active5 beds 4 baths3,300 sq. ft.3083 Old Jonesboro Road, Fairburn, GA 30213
MLS# 7705438Listed by: ATLANTA FINE HOMES SOTHEBY'S INTERNATIONAL - Coming Soon
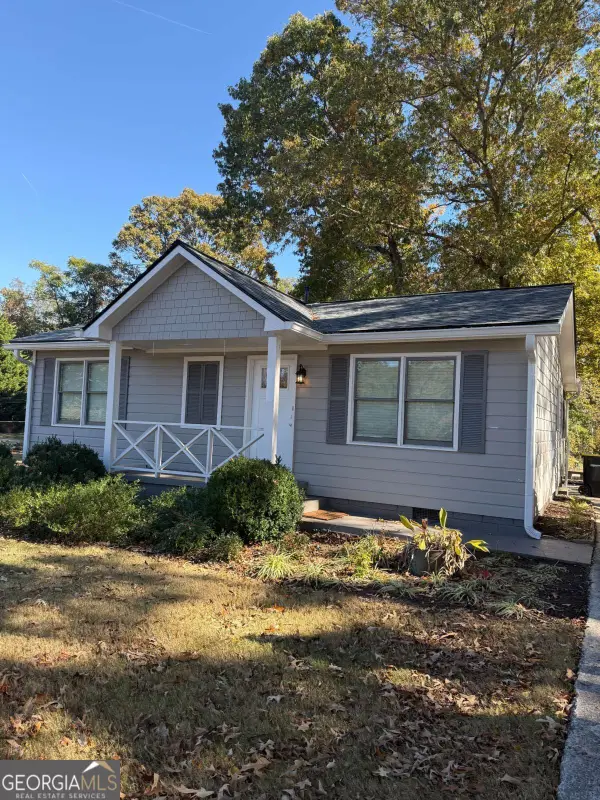 $219,900Coming Soon2 beds 1 baths
$219,900Coming Soon2 beds 1 baths190 Chestnut Street Ne, Fairburn, GA 30213
MLS# 10673088Listed by: Keller Williams Realty - New
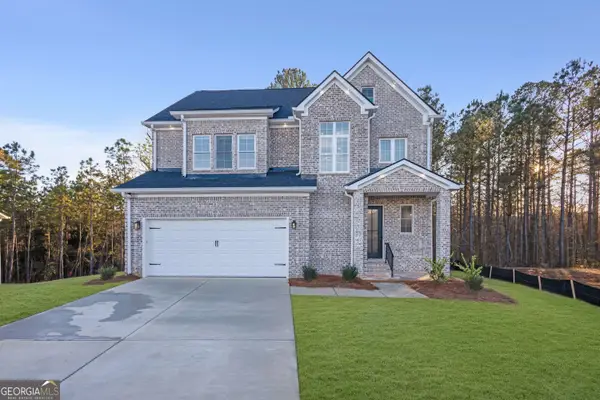 $650,000Active4 beds 4 baths2,654 sq. ft.
$650,000Active4 beds 4 baths2,654 sq. ft.72 Somerset Hills, Fairburn, GA 30213
MLS# 10672789Listed by: Berkshire Hathaway HomeServices Georgia Properties - New
 $600,000Active5 beds 4 baths3,903 sq. ft.
$600,000Active5 beds 4 baths3,903 sq. ft.70 Somerset Hills, Fairburn, GA 30213
MLS# 10672517Listed by: Berkshire Hathaway HomeServices Georgia Properties - New
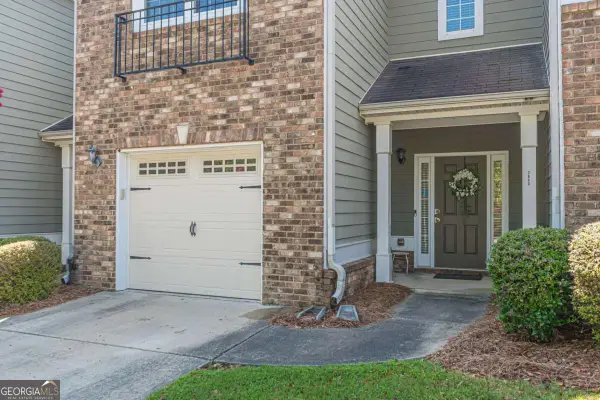 $269,000Active3 beds 3 baths1,458 sq. ft.
$269,000Active3 beds 3 baths1,458 sq. ft.7640 Rutgers Circle, Fairburn, GA 30213
MLS# 10672257Listed by: Compass - New
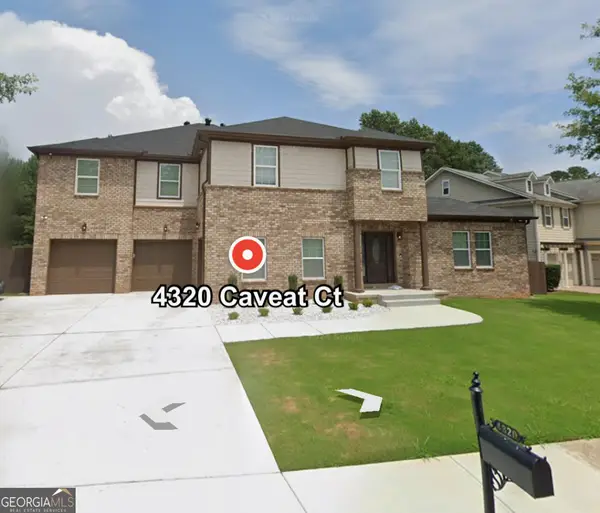 $895,000Active5 beds 6 baths6,723 sq. ft.
$895,000Active5 beds 6 baths6,723 sq. ft.4320 Caveat Court, Fairburn, GA 30213
MLS# 10671889Listed by: Home Captain Real Estate - New
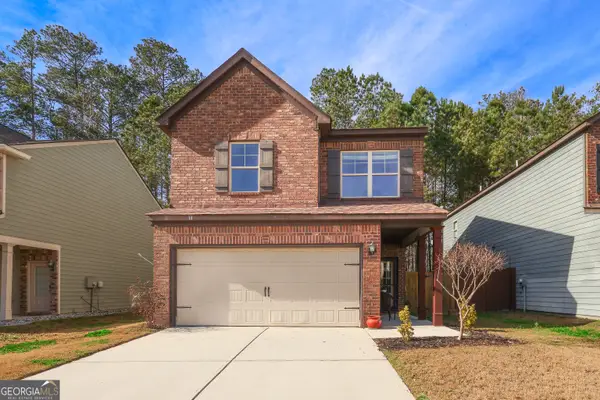 $310,000Active4 beds 3 baths1,804 sq. ft.
$310,000Active4 beds 3 baths1,804 sq. ft.6683 Jules Trc, Palmetto, GA 30268
MLS# 10671455Listed by: Crye-Leike, Realtors - New
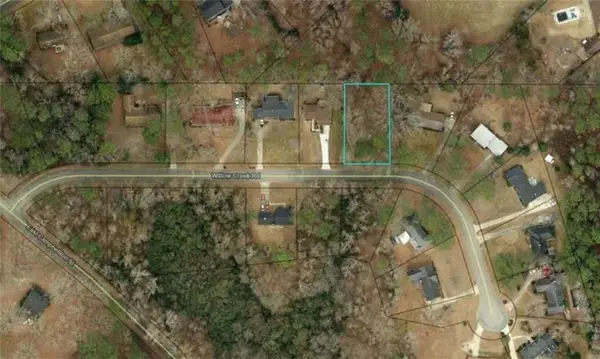 $35,000Active0.39 Acres
$35,000Active0.39 Acres0 Willow Creek Road, Fairburn, GA 30213
MLS# 7703506Listed by: CENTURY 21 RESULTS
