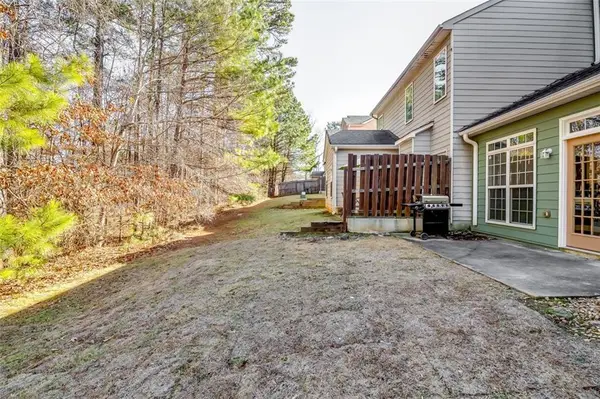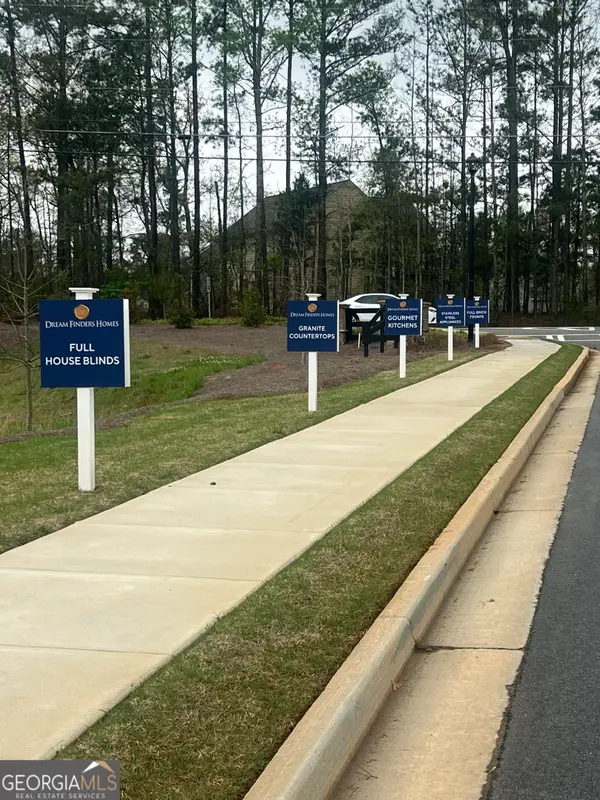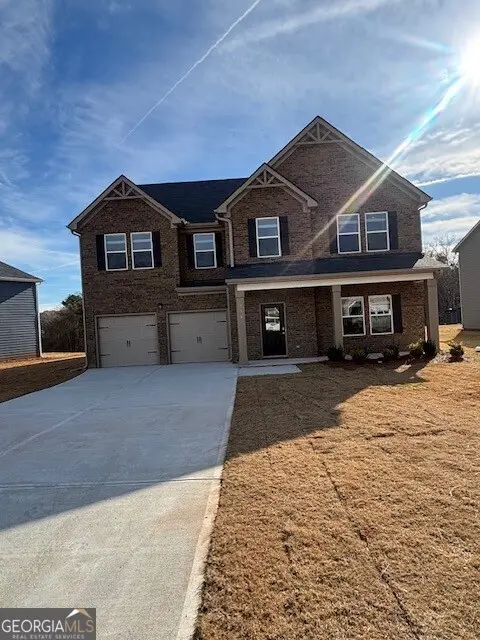224 Fern Dale Drive #69, Fairburn, GA 30213
Local realty services provided by:ERA Kings Bay Realty
224 Fern Dale Drive #69,Fairburn, GA 30213
$434,215
- 4 Beds
- 3 Baths
- 2,350 sq. ft.
- Single family
- Active
Listed by: penny hay
Office: liberty realty professionals
MLS#:10645986
Source:METROMLS
Price summary
- Price:$434,215
- Price per sq. ft.:$184.77
- Monthly HOA dues:$66.67
About this home
Discover the perfect blend of style, comfort, and functionality with our beautifully designed Jodeco floor plan. Ideal for modern living, this home offers an open-concept design that seamlessly combines space and elegance. Enjoy a large, open living room that flows effortlessly into the dining area and kitchen, creating a perfect space for entertaining and family gatherings. This floor plan includes multiple well-sized bedrooms, including a luxurious owner's suite with a walk-in closet and a private en-suite bathroom, offering a peaceful retreat. Benefit from energy-efficient features, stylish finishes, and thoughtful design details throughout the home.**Stock Photos, colors and options may vary**
Contact an agent
Home facts
- Year built:2025
- Listing ID #:10645986
- Updated:December 17, 2025 at 02:44 PM
Rooms and interior
- Bedrooms:4
- Total bathrooms:3
- Full bathrooms:3
- Living area:2,350 sq. ft.
Heating and cooling
- Cooling:Ceiling Fan(s), Central Air, Electric, Heat Pump, Zoned
- Heating:Central, Electric, Heat Pump, Zoned
Structure and exterior
- Roof:Composition
- Year built:2025
- Building area:2,350 sq. ft.
- Lot area:0.25 Acres
Schools
- High school:Creekside
- Middle school:Bear Creek
- Elementary school:E C West
Utilities
- Water:Public
- Sewer:Public Sewer, Sewer Connected
Finances and disclosures
- Price:$434,215
- Price per sq. ft.:$184.77
- Tax amount:$1 (2025)
New listings near 224 Fern Dale Drive #69
- New
 $340,000Active3 beds 3 baths2,024 sq. ft.
$340,000Active3 beds 3 baths2,024 sq. ft.7754 Lance Road, Fairburn, GA 30213
MLS# 7693316Listed by: EXP REALTY, LLC. - New
 $340,000Active3 beds 3 baths2,024 sq. ft.
$340,000Active3 beds 3 baths2,024 sq. ft.7754 Lance Road, Fairburn, GA 30213
MLS# 10658678Listed by: eXp Realty - New
 $248,900Active3 beds 3 baths2,015 sq. ft.
$248,900Active3 beds 3 baths2,015 sq. ft.6269 Colonial View, Fairburn, GA 30213
MLS# 7693171Listed by: PERFECT MATCH REALTY GROUP - New
 $533,790Active5 beds 4 baths3,300 sq. ft.
$533,790Active5 beds 4 baths3,300 sq. ft.350 Jarrette Street #54, Fairburn, GA 30213
MLS# 10658552Listed by: Liberty Realty Professionals - New
 $359,999Active4 beds 3 baths2,500 sq. ft.
$359,999Active4 beds 3 baths2,500 sq. ft.7789 Village Pass, Fairburn, GA 30213
MLS# 7693170Listed by: KELLER WILLIAMS REALTY WEST ATLANTA - New
 $514,840Active4 beds 4 baths2,850 sq. ft.
$514,840Active4 beds 4 baths2,850 sq. ft.358 Jarrett Street #50, Fairburn, GA 30213
MLS# 10658418Listed by: Liberty Realty Professionals  $464,290Active4 beds 4 baths2,850 sq. ft.
$464,290Active4 beds 4 baths2,850 sq. ft.348 Jarrett Street #55, Fairburn, GA 30213
MLS# 10621094Listed by: Liberty Realty Professionals- New
 $525,300Active5 beds 4 baths3,170 sq. ft.
$525,300Active5 beds 4 baths3,170 sq. ft.360 Jarrett Street #49, Fairburn, GA 30213
MLS# 10658381Listed by: Liberty Realty Professionals - New
 $319,900Active4 beds 3 baths2,852 sq. ft.
$319,900Active4 beds 3 baths2,852 sq. ft.6753 Delaware Bend, Fairburn, GA 30213
MLS# 10658218Listed by: Beycome Brokerage Realty LLC - New
 $8,000,000Active73.26 Acres
$8,000,000Active73.26 Acres6275 Short Road, Fairburn, GA 30213
MLS# 7692852Listed by: KELLER WILLIAMS REALTY ATL PARTNERS
