4267 Matisse Lane, Fairburn, GA 30213
Local realty services provided by:ERA Sunrise Realty
4267 Matisse Lane,Fairburn, GA 30213
$825,000
- 5 Beds
- 5 Baths
- 4,662 sq. ft.
- Single family
- Active
Listed by: quiana watsonquiana@quianawatson.com
Office: watch realty co.
MLS#:7702927
Source:FIRSTMLS
Price summary
- Price:$825,000
- Price per sq. ft.:$176.96
- Monthly HOA dues:$64.58
About this home
Now Offering $10,000 Toward Buyer Closing Costs.
This meticulously crafted, move-in-ready new construction in the gated Le Jardin community delivers refined traditional living with thoughtful architectural detail and effortless flow. A sun-filled two-story foyer sets a striking first impression, opening to a dramatic two-story great room that anchors the home’s elevated open-concept design.
The main level is both elegant and highly functional, featuring a formal dining room, a versatile home office, and a chef’s kitchen designed for everyday living and entertaining alike. The kitchen is appointed with an oversized quartz island and countertops, gas cooktop, built-in microwave, breakfast nook, and generous cabinetry for exceptional storage. An architectural accent-wall fireplace defines the great room and transitions seamlessly to an expansive covered deck—ideal for effortless indoor/outdoor living.
A private guest suite on the main level offers comfort and privacy for visitors. Upstairs, the owner’s retreat is a true sanctuary, highlighted by an oversized walk-in closet and a spa-inspired bath wrapped in marble-motif tile, complete with a frameless glass shower and soaking tub. A spacious private office adds flexibility for work or retreat. Three additional secondary bedrooms—including a Jack-and-Jill layout—provide ample space for guests, hobbies, or growing needs.
The full unfinished basement presents endless opportunities for customization—whether a gym, media room, or future guest level—while the rear patio offers a quiet space to unwind. Enjoy exceptional access to Camp Creek Marketplace(Target, Starbucks, dining), with swift connectivity to Hartsfield-Jackson International Airport, golf, and Downtown Atlanta. Approximately 30 minutes to Woodward Academy. Act early to take advantage of these savings and today’s more favorable interest-rate environment, and make this exceptional home yours.
Contact an agent
Home facts
- Year built:2025
- Listing ID #:7702927
- Updated:February 10, 2026 at 02:31 PM
Rooms and interior
- Bedrooms:5
- Total bathrooms:5
- Full bathrooms:4
- Half bathrooms:1
- Living area:4,662 sq. ft.
Heating and cooling
- Cooling:Central Air
- Heating:Central, Natural Gas
Structure and exterior
- Roof:Composition
- Year built:2025
- Building area:4,662 sq. ft.
- Lot area:0.34 Acres
Schools
- High school:Langston Hughes
- Middle school:Renaissance
- Elementary school:Cliftondale
Utilities
- Water:Public, Water Available
- Sewer:Septic Tank, Sewer Available
Finances and disclosures
- Price:$825,000
- Price per sq. ft.:$176.96
- Tax amount:$778 (2024)
New listings near 4267 Matisse Lane
- New
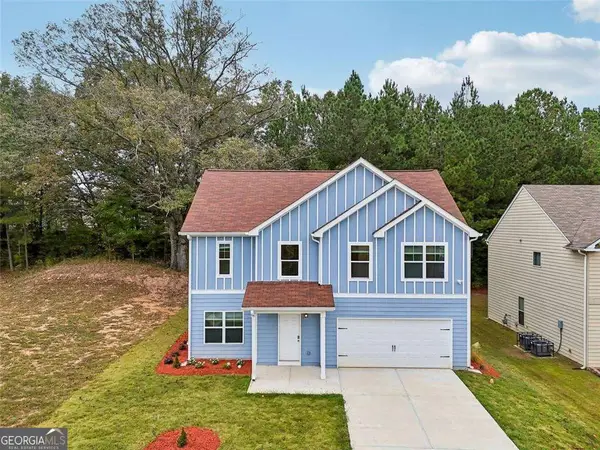 $350,000Active4 beds 3 baths
$350,000Active4 beds 3 baths7888 Winkman Drive, Fairburn, GA 30213
MLS# 10689699Listed by: Coldwell Banker Realty - New
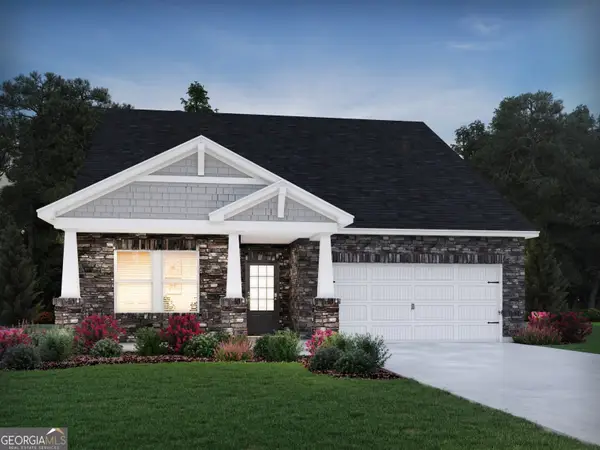 $479,980Active4 beds 3 baths2,412 sq. ft.
$479,980Active4 beds 3 baths2,412 sq. ft.7229 Lyric Street, Fairburn, GA 30213
MLS# 10689406Listed by: Meritage Homes of Georgia Inc - New
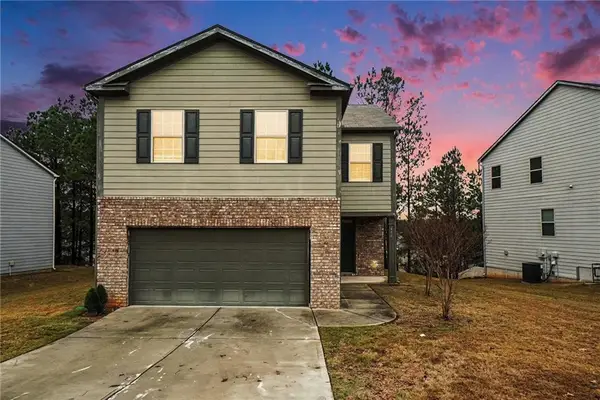 $289,900Active4 beds 3 baths1,927 sq. ft.
$289,900Active4 beds 3 baths1,927 sq. ft.418 Lake Ridge Ln, Fairburn, GA 30213
MLS# 7717754Listed by: JASON MITCHELL REAL ESTATE OF GEORGIA, LLC - Open Sat, 11am to 3pmNew
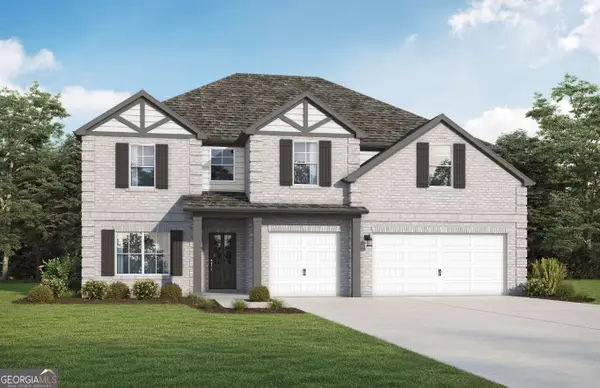 $533,135Active5 beds 4 baths3,365 sq. ft.
$533,135Active5 beds 4 baths3,365 sq. ft.795 Grande Bishop Drive #28, Fairburn, GA 30213
MLS# 10689382Listed by: Valor Realty - New
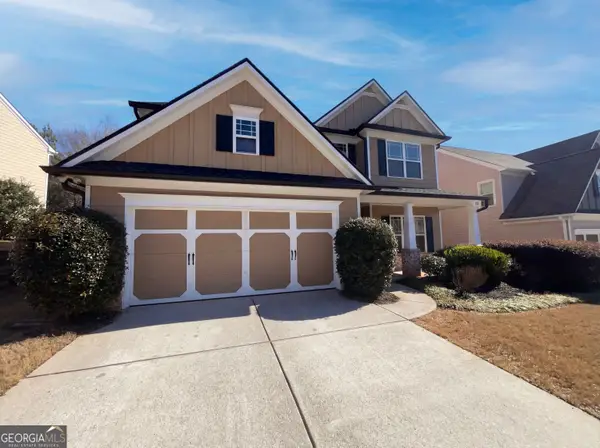 $328,000Active4 beds 3 baths1,951 sq. ft.
$328,000Active4 beds 3 baths1,951 sq. ft.2120 Village Green Drive, Fairburn, GA 30213
MLS# 10689126Listed by: Opendoor Brokerage LLC - New
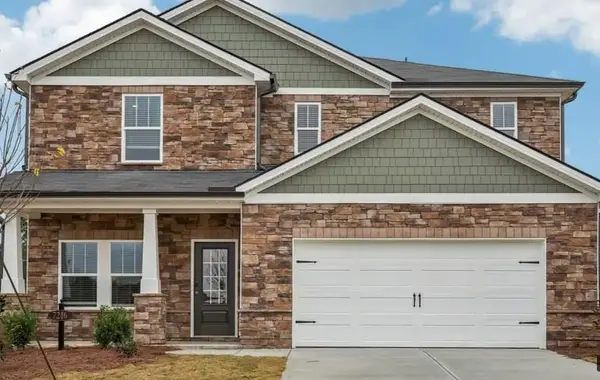 $451,990Active4 beds 3 baths2,479 sq. ft.
$451,990Active4 beds 3 baths2,479 sq. ft.7232 Baritone, Fairburn, GA 30213
MLS# 7716952Listed by: MERITAGE HOMES OF GEORGIA REALTY, LLC - Open Sat, 11am to 3pmNew
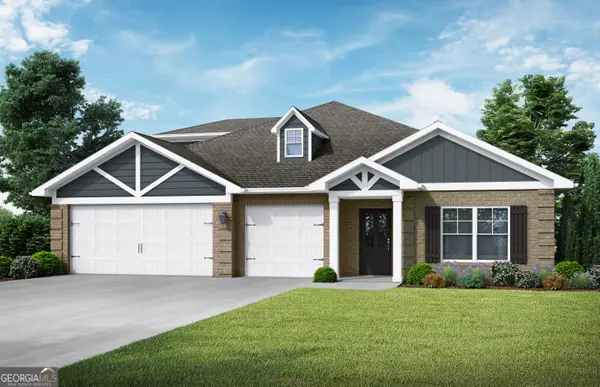 $528,350Active4 beds 5 baths3,147 sq. ft.
$528,350Active4 beds 5 baths3,147 sq. ft.7337 Towne Bishop Lane #22, Fairburn, GA 30213
MLS# 10688807Listed by: Valor Realty - New
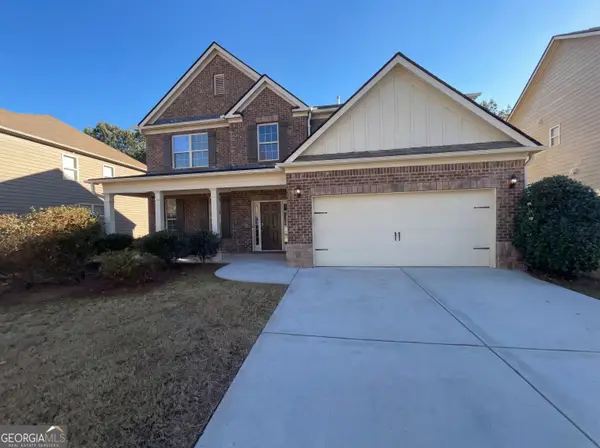 $395,000Active4 beds 3 baths2,717 sq. ft.
$395,000Active4 beds 3 baths2,717 sq. ft.7370 Parkland Bend, Fairburn, GA 30213
MLS# 10688738Listed by: Opendoor Brokerage LLC - New
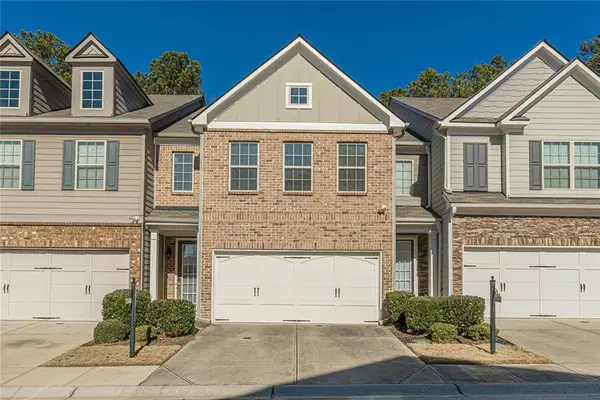 $320,000Active3 beds 3 baths1,992 sq. ft.
$320,000Active3 beds 3 baths1,992 sq. ft.5547 Radford Loop, Fairburn, GA 30213
MLS# 7717133Listed by: ATLANTA FINE HOMES SOTHEBY'S INTERNATIONAL - New
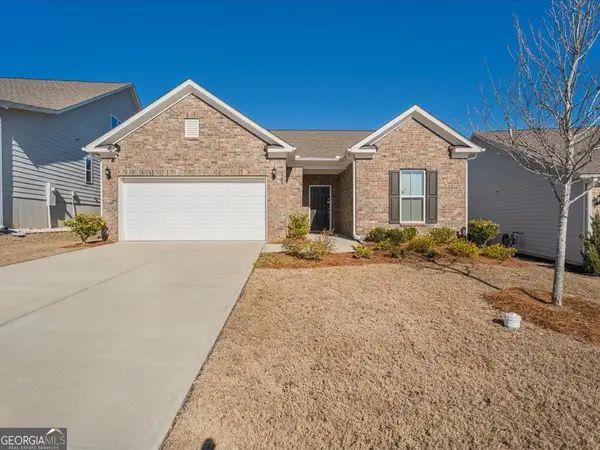 $375,000Active3 beds 2 baths1,895 sq. ft.
$375,000Active3 beds 2 baths1,895 sq. ft.325 Village Lane, Fairburn, GA 30213
MLS# 10688239

