5405 Bethlehem Road, Fairburn, GA 30213
Local realty services provided by:ERA Towne Square Realty, Inc.
5405 Bethlehem Road,Fairburn, GA 30213
$295,500
- 3 Beds
- 2 Baths
- 1,444 sq. ft.
- Single family
- Active
Listed by: vladislav gergi770-650-2825
Office: first united realty of atlanta, llc.
MLS#:7644137
Source:FIRSTMLS
Price summary
- Price:$295,500
- Price per sq. ft.:$204.64
About this home
Back on market due to buyer financing falling though! If you're looking for an updated home that has been done with care, attention to detail and functionality in mind than look no further! On 1.21 acres this house has so many opportunities that come with it, all that's missing is someone to make it their own. The freshly built front deck is a nice place to sit and watch the cars go by or enjoy a drink and enjoy nature. Walking in you'll see newly added LVP flooring that goes well with the style of the house, the large living room is the perfect place to entertain or to just relax and watch tv by the fireplace. The isolated master suite has nice privacy and features a double vanity along with a tiled shower and a walk-in closet. The common area is well connected to the eat-in kitchen and the 2nd full bathroom, along with the 2nd and 3rd bedroom. The kitchen features a granite counter top and new cabinets for lots of storage and a large island for eating. A farm style sink and garbage disposal along with all stainless steel and electric appliances making cooking a joy. So many more things to be excited for in this house, such as, all new lighting, new A/C unit, drop down attic access, paved rear patio, new washer/dryer combo, and a fully finished work shed. All that this home in missing is someone to make it theirs.
Contact an agent
Home facts
- Year built:1969
- Listing ID #:7644137
- Updated:February 10, 2026 at 02:31 PM
Rooms and interior
- Bedrooms:3
- Total bathrooms:2
- Full bathrooms:2
- Living area:1,444 sq. ft.
Heating and cooling
- Cooling:Ceiling Fan(s), Central Air
- Heating:Central, Electric
Structure and exterior
- Roof:Metal
- Year built:1969
- Building area:1,444 sq. ft.
- Lot area:1.21 Acres
Schools
- High school:Langston Hughes
- Middle school:Renaissance
- Elementary school:Renaissance
Utilities
- Water:Water Available, Well
- Sewer:Septic Tank
Finances and disclosures
- Price:$295,500
- Price per sq. ft.:$204.64
- Tax amount:$1,904 (2024)
New listings near 5405 Bethlehem Road
- New
 $819,900Active5 beds 5 baths3,913 sq. ft.
$819,900Active5 beds 5 baths3,913 sq. ft.942 Artistry Way, Fairburn, GA 30213
MLS# 10690192Listed by: Bolst, Inc. - New
 $415,000Active3 beds 3 baths2,200 sq. ft.
$415,000Active3 beds 3 baths2,200 sq. ft.930 Sly Fox Run, Fairburn, GA 30213
MLS# 10689909Listed by: High Style Realty Team - New
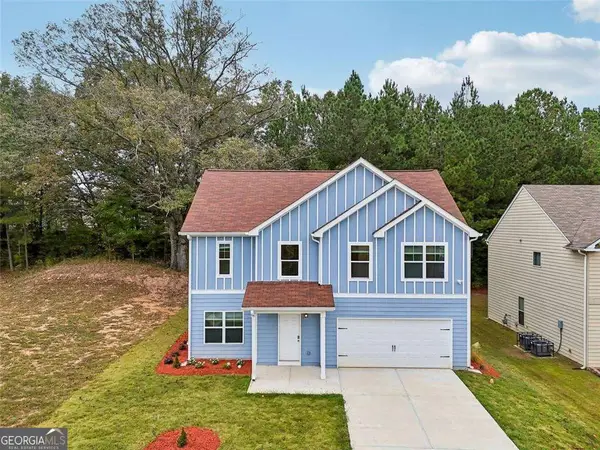 $350,000Active4 beds 3 baths
$350,000Active4 beds 3 baths7888 Winkman Drive, Fairburn, GA 30213
MLS# 10689699Listed by: Coldwell Banker Realty - New
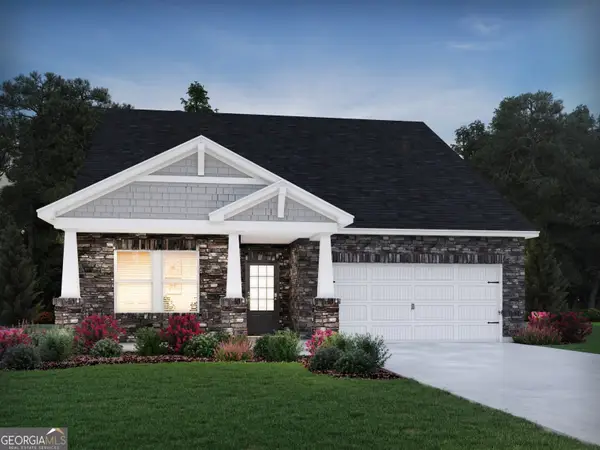 $479,980Active4 beds 3 baths2,412 sq. ft.
$479,980Active4 beds 3 baths2,412 sq. ft.7229 Lyric Street, Fairburn, GA 30213
MLS# 10689406Listed by: Meritage Homes of Georgia Inc - New
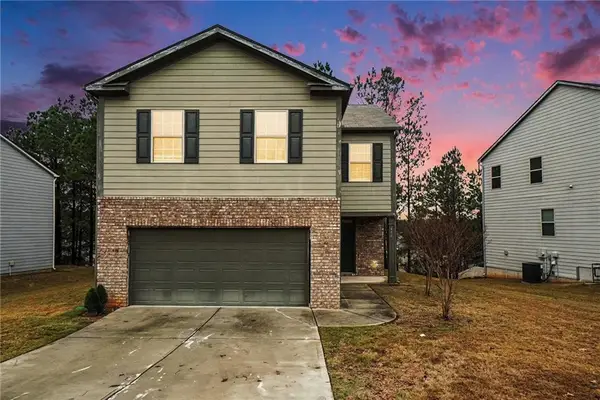 $289,900Active4 beds 3 baths1,927 sq. ft.
$289,900Active4 beds 3 baths1,927 sq. ft.418 Lake Ridge Ln, Fairburn, GA 30213
MLS# 7717754Listed by: JASON MITCHELL REAL ESTATE OF GEORGIA, LLC - Open Sat, 11am to 3pmNew
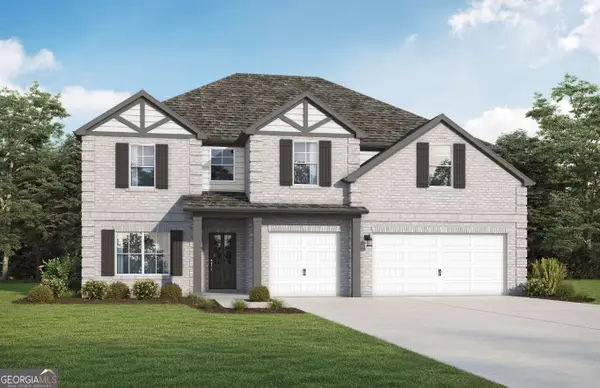 $533,135Active5 beds 4 baths3,365 sq. ft.
$533,135Active5 beds 4 baths3,365 sq. ft.795 Grande Bishop Drive #28, Fairburn, GA 30213
MLS# 10689382Listed by: Valor Realty - New
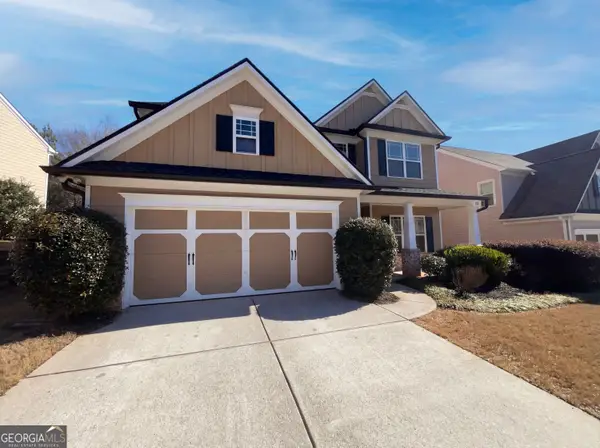 $328,000Active4 beds 3 baths1,951 sq. ft.
$328,000Active4 beds 3 baths1,951 sq. ft.2120 Village Green Drive, Fairburn, GA 30213
MLS# 10689126Listed by: Opendoor Brokerage LLC - New
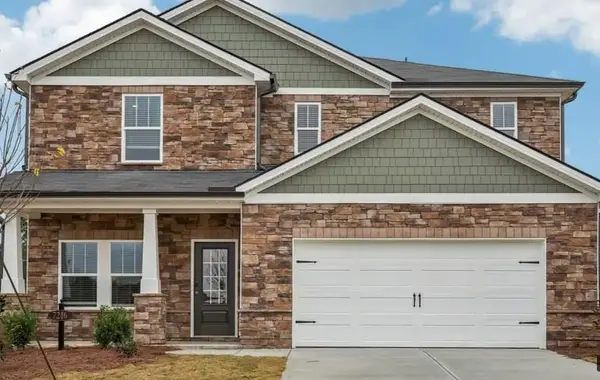 $451,990Active4 beds 3 baths2,479 sq. ft.
$451,990Active4 beds 3 baths2,479 sq. ft.7232 Baritone, Fairburn, GA 30213
MLS# 7716952Listed by: MERITAGE HOMES OF GEORGIA REALTY, LLC - Open Sat, 11am to 3pmNew
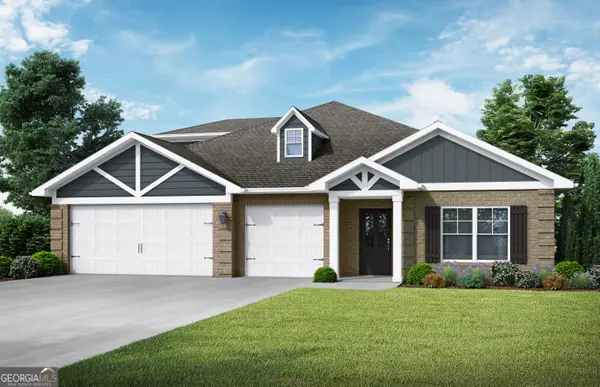 $528,350Active4 beds 5 baths3,147 sq. ft.
$528,350Active4 beds 5 baths3,147 sq. ft.7337 Towne Bishop Lane #22, Fairburn, GA 30213
MLS# 10688807Listed by: Valor Realty - New
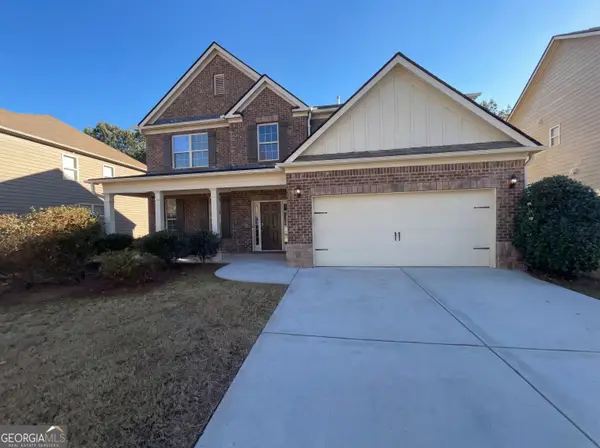 $395,000Active4 beds 3 baths2,717 sq. ft.
$395,000Active4 beds 3 baths2,717 sq. ft.7370 Parkland Bend, Fairburn, GA 30213
MLS# 10688738Listed by: Opendoor Brokerage LLC

