6164 Chastain Way, Fairburn, GA 30213
Local realty services provided by:ERA Hirsch Real Estate Team
6164 Chastain Way,Fairburn, GA 30213
$359,000
- 6 Beds
- 3 Baths
- - sq. ft.
- Single family
- Active
Listed by: crystel saturday
Office: atlanta communities
MLS#:10641960
Source:METROMLS
Price summary
- Price:$359,000
- Monthly HOA dues:$66.67
About this home
Investor opportunity in the Parks at Cedar Grove. This is an incredible opportunity in the desirable Parks at Cedar Grove community! This spacious 6-bedroom, 3-bath home offers 3,560 sq ft of living space designed for flexibility and growth. Featuring a large main living area, generously sized bedrooms, and multiple spaces ideal for multi-generational living, home office needs, or rental configurations - this is a property with built-in upside. With solid bones and great natural light throughout, a cosmetic refresh will quickly unlock this home's full potential and instant equity for its next owner. Parks at Cedar Grove is known for its amenities, tree-lined streets, and convenient access to shopping, schools, Hartsfield-Jackson Airport, and major Atlanta commuter routes. Whether you're an investor seeking value in a strong rental market or a primary buyer ready to customize to your taste, this home delivers an exceptional chance to buy in a sought-after community at the right price. Bring your vision and make this one shine!
Contact an agent
Home facts
- Year built:2006
- Listing ID #:10641960
- Updated:December 25, 2025 at 11:46 AM
Rooms and interior
- Bedrooms:6
- Total bathrooms:3
- Full bathrooms:3
Heating and cooling
- Cooling:Zoned
- Heating:Zoned
Structure and exterior
- Roof:Composition
- Year built:2006
- Lot area:0.26 Acres
Schools
- High school:Creekside
- Middle school:Bear Creek
- Elementary school:E C West
Utilities
- Water:Public
- Sewer:Public Sewer
Finances and disclosures
- Price:$359,000
- Tax amount:$5,668 (2025)
New listings near 6164 Chastain Way
- New
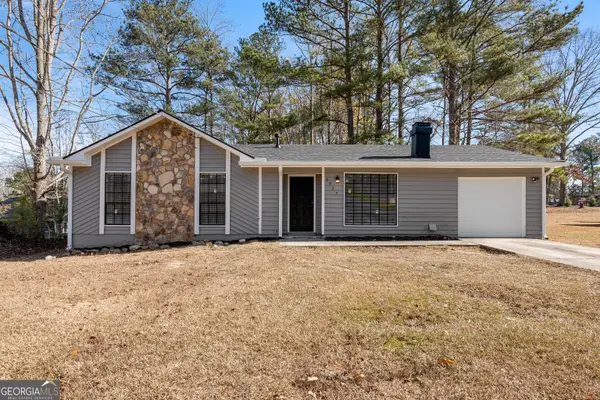 $240,000Active3 beds 2 baths1,398 sq. ft.
$240,000Active3 beds 2 baths1,398 sq. ft.6955 Hassana Lane, Fairburn, GA 30213
MLS# 10661050Listed by: Real Broker LLC - Coming Soon
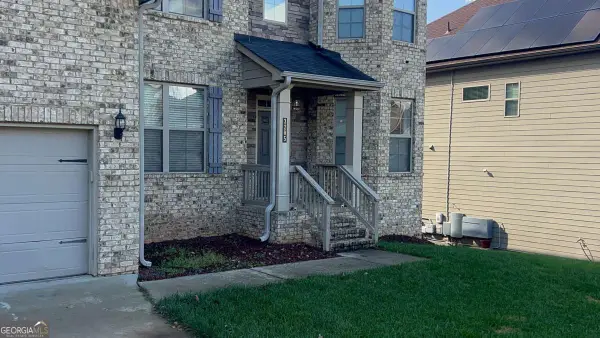 $525,000Coming Soon5 beds 4 baths
$525,000Coming Soon5 beds 4 baths3205 Bowlin Drive, Fairburn, GA 30213
MLS# 10661020Listed by: Mark Spain Real Estate - New
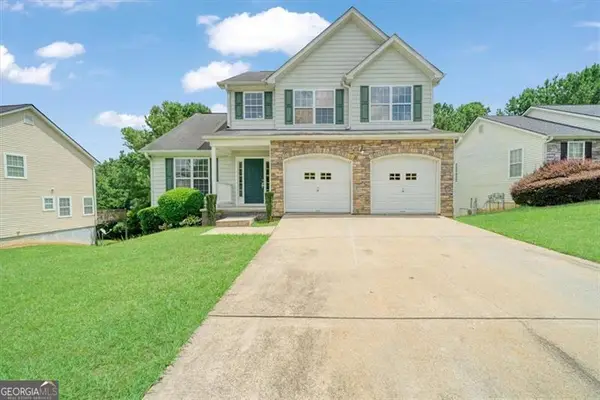 $389,900Active5 beds 4 baths
$389,900Active5 beds 4 baths5745 Village Loop, Fairburn, GA 30213
MLS# 10660545Listed by: Atlanta First Realty Group LLC - New
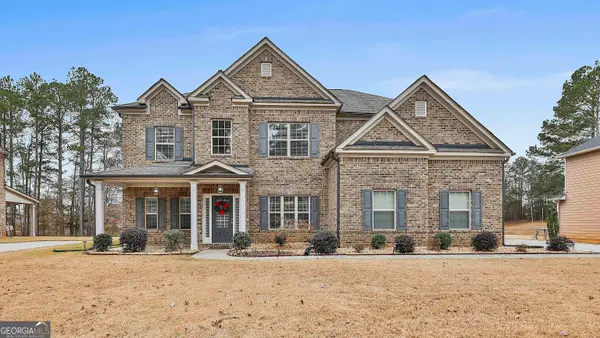 $495,000Active5 beds 4 baths3,577 sq. ft.
$495,000Active5 beds 4 baths3,577 sq. ft.165 Durham Lake Parkway, Fairburn, GA 30213
MLS# 10660439Listed by: Harry Norman Realtors - New
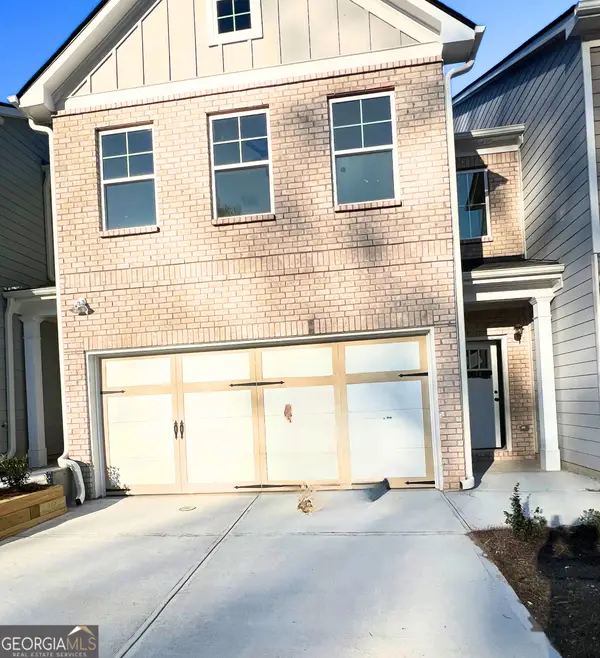 $327,000Active-- beds -- baths
$327,000Active-- beds -- baths7714 Baron Road, Fairburn, GA 30213
MLS# 10660449Listed by: NewHomes NewHomes LLC - New
 $325,000Active4 beds 3 baths
$325,000Active4 beds 3 baths6464 Edgewater Cove, Fairburn, GA 30213
MLS# 10660239Listed by: Coldwell Banker Realty - New
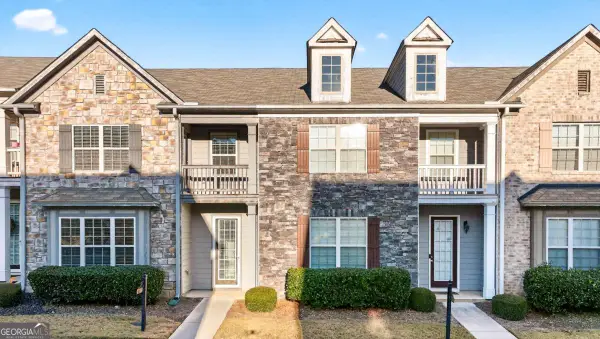 $300,000Active3 beds 3 baths1,946 sq. ft.
$300,000Active3 beds 3 baths1,946 sq. ft.7789 Rutgers Circle, Fairburn, GA 30213
MLS# 10659528Listed by: Keller Williams Realty - New
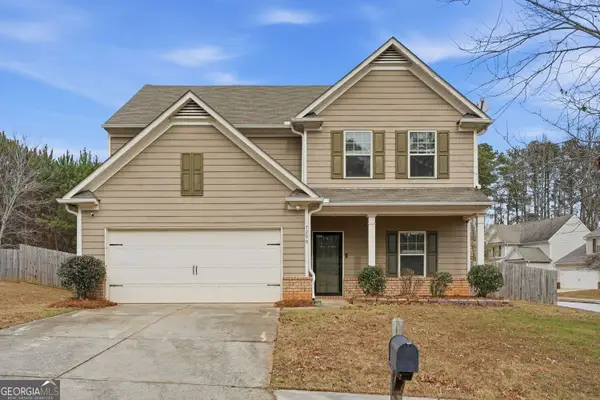 $315,000Active4 beds 3 baths2,170 sq. ft.
$315,000Active4 beds 3 baths2,170 sq. ft.7299 St Agnes Way, Fairburn, GA 30213
MLS# 10659083Listed by: Epique Realty - New
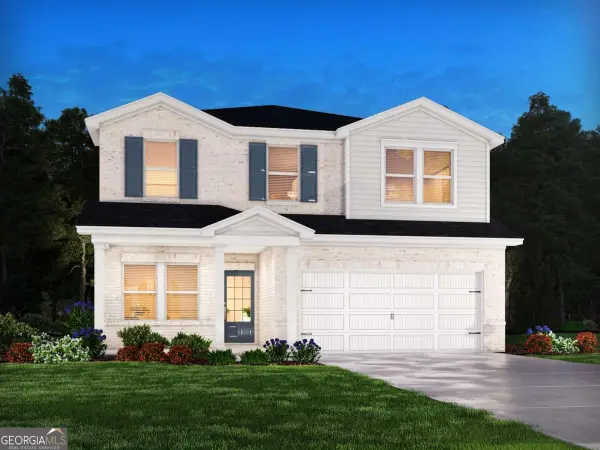 $379,990Active3 beds 3 baths2,135 sq. ft.
$379,990Active3 beds 3 baths2,135 sq. ft.6925 Winchester Place, Fairburn, GA 30213
MLS# 10659128Listed by: Meritage Homes of Georgia Inc - New
 $449,900Active10.7 Acres
$449,900Active10.7 Acres0 Creel Road #2, Fairburn, GA 30213
MLS# 10658083Listed by: Hester Group, REALTORS
